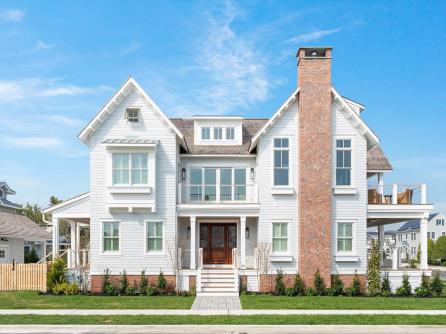
J.K. Hepner, III 609-399-0076x135
3160 Asbury Avenue, Ocean City



$8,849,000

Mobile:
609-457-9457Office
609-399-0076x135Single Family
6
6
OPEN HOUSE SATURDAY JULY 26TH 2-4PM! A coastal Masterpiece by Harbaugh Custom Homes, perfectly positioned on a 60 x 110 sq ft lot just steps from the beach and walkable to downtown Stone Harbor. With 6 bedrooms, 6 full bathrooms and 1 half bathroom, this coastal sanctuary blends classic seaside charm with modern luxury, offering breathtaking ocean views and an unparalleled standard of living. Clad in timeless Maibec Cedar siding, the home makes an elegant statement from the moment you arrive. Inside, a dramatic grand reveal of the ocean greets you in the great room, where soaring cathedral ceilings and expansive windows provide abundant natural light. The open concept living, kitchen, and dining area is both sophisticated and functional—ideal for entertaining or quiet relaxation. The gourmet kitchen is appointed with sleek quartz countertops, a high-end Wolf stove and Sub-Zero refrigerator and wine fridge, all framed by custom cabinetry and luxury finishes that elevate everyday living. The serene primary suite offers a peaceful retreat, complete with a generous walk-in closet and a spacious spa-style step-in shower with dual sink vanity. Each additional bedroom and bath is thoughtfully designed with comfort and elegance in mind. Step outside to your private resort-like oasis. A sparkling pool with sun shelf, spa with trickling steppingstone feature and a fully equipped cabana are surrounded by sandblasted marble hardscaping, creating a tranquil escape just moments from the ocean. Enjoy sweeping ocean views and experience an elevated quality of life in this extraordinary coastal home.

| Total Rooms | 10 |
| Full Bath | 6 |
| # of Stories | |
| Year Build | 2025 |
| Lot Size | 6001-10000 SqFt |
| Tax | 99999.00 |
| SQFT | 0 |
| OutsideFeatures | Patio, Deck, Porch, Fenced Yard, Storage Building, Cable TV, Outside Shower, In Ground Pool, Whirpool/Spa, Sprinkler System, Security Camera |
| OtherRooms | Living Room, Kitchen, Recreation/Family, Dining Area, Pantry, Laundry/Utility Room |
| AppliancesIncluded | Range, Self-Clean Oven, Microwave Oven, Refrigerator, Washer, Dryer, Dishwasher, Disposal, Smoke/Fire Detector, Stove Natural Gas, Wine Cooler |
| Basement | Crawl Space |
| Cooling | Central Air Condition, Multi Zoned |
| Water | City |
| Bedrooms | 6 |
| Half Bath | 1 |
| # of Stories | |
| Lot Dimensions | 60 |
| # Units | |
| Tax Year | 2025 |
| Area | Stone Harbor |
| ParkingGarage | Parking Pad, 3 Car |
| InteriorFeatures | Cathedral Ceilings, Fireplace- Gas, Wood Flooring, Smoke/Fire Alarm, Walk in Closet, Kitchen Island, Beverage Refrigerator |
| AlsoIncluded | Blinds, Furniture, See Remarks |
| Heating | Gas Natural, Forced Air, Multi-Zoned |
| HotWater | Gas- Natural, On Demand |
| Sewer | City |