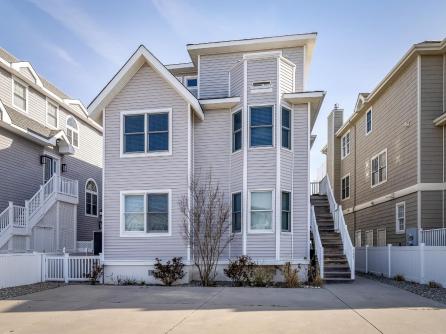
Theresa Maina 609-399-0076x145
3160 Asbury Avenue, Ocean City



$2,795,000

Mobile:
609-703-7725Office
609-399-0076x145Townhouse
4
2
Coastal Living with Stunning Bay Views. Experience breathtaking views of the bay, wetlands, and Intracoastal Waterway from this bayside retreat. Located along a protected cove by Pennsylvania Harbor, this home offers the perfect setting for swimming, boating, sailing, and relaxation—just a short walk to town and minutes from top boating destinations. Spanning 2,400+ square feet across two levels, the home features oversized bedrooms, sunlit decks, and seamless indoor-outdoor living. The first level includes three bedrooms, a full bath, and a spacious laundry room with sink. Upstairs, the open-concept Great Room is 10 feet wider than most duplex style homes. In this Great room you will find stunning water views, a gas fireplace, hardwood floors, and a finished kitchen with a center island and walk-in pantry ready for memories to be made. The primary suite offers a private sun deck, walk-in closet, and spa-style jetted tub. Additional highlights include a large fiberglass deck, off-street parking for two cars, a private outdoor shower, built-in storage, and a durable vinyl bulkhead for added for longevity and peace of mind.

| Total Rooms | 15 |
| Full Bath | 2 |
| # of Stories | |
| Year Build | 2002 |
| Lot Size | 1 to 6000 SqFt |
| Tax | 8252.00 |
| SQFT | 0 |
| Exterior | Vinyl |
| ParkingGarage | Garage |
| AppliancesIncluded | Range, Oven, Refrigerator, Washer, Dryer, Dishwasher |
| Heating | Gas Natural |
| HotWater | Gas- Natural |
| Sewer | City |
| Bedrooms | 4 |
| Half Bath | 1 |
| # of Stories | |
| Lot Dimensions | 125 |
| # Units | |
| Tax Year | 2024 |
| Area | Avalon |
| OutsideFeatures | Deck |
| InteriorFeatures | Fireplace- Gas, Wood Flooring, Walk in Closet, Wall to Wall Carpet, Tile Flooring, Kitchen Island |
| Basement | Crawl Space |
| Cooling | Central Air Condition, Ceiling Fan |
| Water | City |