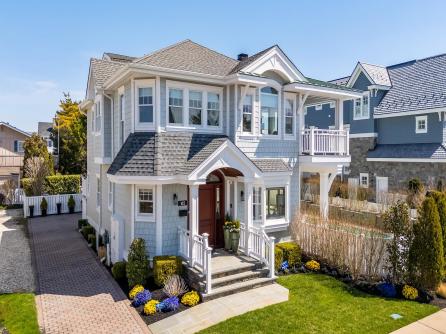
Ellen L. Senft 609-399-4211x216
109 E 55th St., Ocean City



$7,595,000

Mobile:
609-231-5733Office
609-399-4211x216Single Family
6
6
Wow!! Here’s your once in a lifetime opportunity to own one of the Island’s premier beachside retreats! Just one house from world-class beaches and nestled east of the Avalon Bird Sanctuary, this exceptional 7,700 sq. ft. site is nearly 17% larger than the standard in southern Avalon, providing generous space and privacy. Extensively renovated and expanded by Brandywine Developers between 2011 and 2023 , this stunning showplace boasts breathtaking ocean views from multiple decks and interior spaces and possesses perhaps the island\'s most desirable pool and cabana area. This property was originally part of an oceanfront compound thus yielding an enormous pool (80% larger than typical) on the east side of the house, along with an equally expansive cabana / pool house for entertaining family and friends. This configuration is grandfathered and would not be permitted today based on current zoning. The well-designed floor plan offers nearly 4,200 sq. ft. of living space, across three levels. The first-floor spans 1,693 sq. ft., the second floor is 1,834 sq. ft., and the third floor adds an additional 660 sq. ft. Smart home features include Lutron light controls, a Kevo smart door lock, multi-zoned Sonos speaker systems inside and out and remote-controlled thermostats and security system with three cameras, plus additional Ring cameras. A whole-house generator ensures reliability, while two tankless hot water heaters with circulating pumps provide comfort and efficiency. The home is equipped with a three-zone HVAC system, with one furnace and AC unit replaced less than six months ago, along with a newly installed Moen leak detection system with automatic shutoff. The outdoor living space is truly exceptional, featuring a large, heated pool with lighting and fountains. A spacious pool platform provides ample space for in-pool seating and serves as a great area for young children, with a removable child safety fence and gate for added security. The outdoor entertainment pavilion includes a covered dining area with seating for ten, two ceiling fans, indirect lighting, built-in speakers, and a granite-topped buffet. Steps away is the outside accessed power room. The fully equipped cabana kitchen offers a stand-alone ice maker, gas cooktop, microwave, paneled full-size refrigerator, and paneled dishwasher. The property is beautifully landscaped for privacy, with mature crepe myrtles, magnolia trees, skip laurels, and privet hedges, as well as landscape lighting for ambiance. A three-story spiral staircase provides safe and easy access to the upper levels. The covered second-floor rear porch includes a ceiling fan, lighting, and spectacular water views. A covered side porch with retractable shutters and screens features indirect lighting, a fan, built-in speakers, a large firepit dining table with chairs, and additional water views. The low-maintenance exterior includes James Hardie siding, Azek exterior trim painted in 2023, and metal roofs over the cabana, pavilion, and side deck. The roof is 16 years old. All exterior furniture, including the firepits and two natural gas Weber grills, is included in the sale. Inside, the home features a wet bar and beverage refrigerator in the family room. The gourmet kitchen is equipped with a Viking professional cooktop, two Viking ovens, a new paneled Miele dishwasher, a paneled Sub-Zero refrigerator, and a Wolf microwave. Additional conveniences include a walk-in pantry with wine refrigerator and separate kitchen storage and broom closets. The laundry room has 2 washers and dryers and closet for pool and beach towels. Most closets are customized and lit for added functionality. The four-stop elevator provides easy access to every level of the home, while two gas fireplaces add warmth and ambiance. The property is being sold furnished including 7 smart TVs. Original artwork and ceramics are not included.

| Total Rooms | 16 |
| Full Bath | 6 |
| # of Stories | |
| Year Build | 1992 |
| Lot Size | 10000-20000 SqFt |
| Tax | 25836.00 |
| SQFT | 4161 |
| Exterior | Hardie Board |
| ParkingGarage | See Remarks, 4 car parking |
| InteriorFeatures | Bar, Cathedral Ceilings, Elevator, Fireplace- Gas, Wood Flooring, Security System, Storage, Walk in Closet, Tile Flooring, Kitchen Island, Beverage Refrigerator |
| AlsoIncluded | Shades, Furniture, See Remarks, Window Treatments |
| Heating | Gas Natural, Forced Air, Multi-Zoned |
| HotWater | Gas- Natural, On Demand |
| Sewer | Public |
| Bedrooms | 6 |
| Half Bath | 2 |
| # of Stories | |
| Lot Dimensions | 70 |
| # Units | |
| Tax Year | 2025 |
| Area | Avalon |
| OutsideFeatures | Patio, Deck, Enclosed/Covered Patio, Fenced Yard, Cable TV, Sidewalks, Outside Shower, In Ground Pool, See Remarks, Sprinkler System |
| OtherRooms | Living Room, Kitchen, Recreation/Family, Dining Area, Pantry, Laundry/Utility Room, See Remarks |
| AppliancesIncluded | Range, Oven, Microwave Oven, Refrigerator, Washer, Dryer, Dishwasher, Disposal, Stove Natural Gas |
| Basement | Crawl Space |
| Cooling | Central Air Condition, Multi Zoned |
| Water | Public |