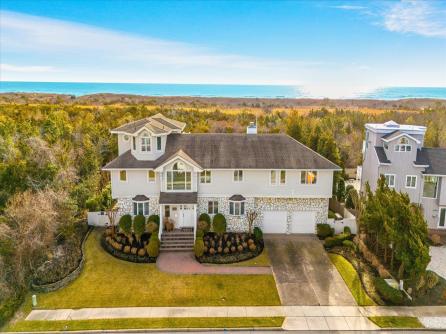
Thomas Byrne 609-399-0076
3160 Asbury Avenue, Ocean City



$7,995,000

Mobile:
215-327-9152Office
609-399-0076Single Family
6
6
Nestled on one of Avalon’s most coveted oceanfront sites, 4209 Bayberry Drive presents a generational opportunity to acquire a private sanctuary with unparalleled, unobstructed views of the Atlantic Ocean and pristine dunes. This exceptional estate is set on a sprawling 100\' x 110\' lot, offering the perfect canvas to create your dream 7,700-square-foot residence, with enough room to create a resort-style outdoor living space. The site is surrounded by nature\'s untouched beauty and state-protected land to the north and east, ensuring the utmost privacy typically reserved for the most exclusive “High Dunes” parcels. With its elevated position, a newly constructed home would enhance the views even further, sitting approximately two feet higher than the current structure. The existing three-story home encompasses over 4,200 square feet of refined living space, thoughtfully designed with an upside-down layout that maximizes the breathtaking ocean vistas. The first floor is dedicated to comfort and convenience, featuring a generous living room that flows seamlessly to the expansive pool area, as well as four spacious bedrooms, a private home gym, and additional storage areas. On the second floor, the grand living room greets you with awe-inspiring views from every angle, highlighted by a fireplace, an abundance of natural light, and sliding glass doors leading to a large sundeck—perfect for taking in the stunning coastal landscape, pool, and lush greenery. The gourmet kitchen is outfitted with premium stainless steel appliances, including a Sub-Zero refrigerator, Viking range, and Viking dishwasher. A spacious pantry offers ample storage, while the open-concept design creates an ideal space for both intimate gatherings and grand-scale entertaining. The luxurious master suite on this floor offers a serene retreat, complete with a spa-like master bathroom, a private sitting area, and an entryway leading to the second-floor deck, which boasts sweeping ocean views. The third floor reveals an additional living space consisting of the sixth bedroom and a vaulted great room with a separate seating area. This room leads to a private balcony that hosts one of the best views in all of Avalon. Outside, the meticulously curated outdoor spaces are nothing short of spectacular, featuring an expansive second-floor oceanfront deck, a luxurious heated swimming pool, and lush landscaping that envelops the property in serenity. Private decks offer abundant space for relaxation and an unparalleled level of comfort and seclusion. With effortless access to the beach, as well as Avalon’s finest restaurants and shopping, this home epitomizes coastal elegance and sophisticated living. Whether you’re unwinding by the pool, enjoying the ocean breeze from one of the home’s expansive decks, or stepping onto the beach just beyond your doorstep, 4209 Bayberry Drive presents a rare opportunity to own a private oceanfront estate. The possibilities are truly endless to build your new family legacy home on one of the largest oceanfront sites in Avalon. Sample plans of homes built on 100\' lots are available by request.

| Total Rooms | 14 |
| Full Bath | 6 |
| # of Stories | |
| Year Build | 1980 |
| Lot Size | 10000-20000 SqFt |
| Tax | 25594.00 |
| SQFT | 4219 |
| Exterior | Concrete, Stone, Wood |
| ParkingGarage | Garage, 3 Car |
| AppliancesIncluded | Range, Oven, Self-Clean Oven, Microwave Oven, Refrigerator, Washer, Dryer, Dishwasher, Stove Natural Gas |
| Heating | Gas Natural |
| HotWater | Gas- Natural |
| Sewer | City |
| Bedrooms | 6 |
| Half Bath | 1 |
| # of Stories | |
| Lot Dimensions | 100 |
| # Units | |
| Tax Year | 2022 |
| Area | Avalon |
| OutsideFeatures | Patio, Deck, Grill, Fenced Yard, Outside Shower |
| OtherRooms | Living Room, Dining Room, Kitchen, Den/TV Room, Recreation/Family, Eat-In-Kitchen, Breakfast Nook, Dining Area, Pantry |
| Basement | Crawl Space |
| Cooling | Central Air Condition |
| Water | City |