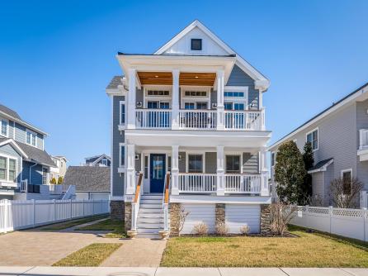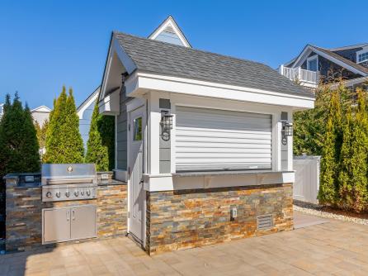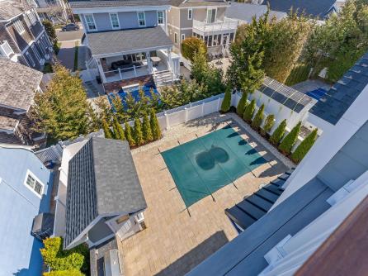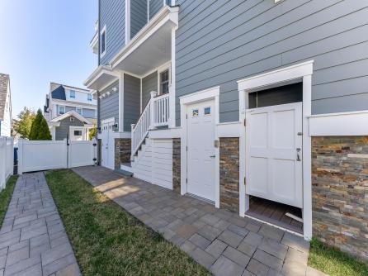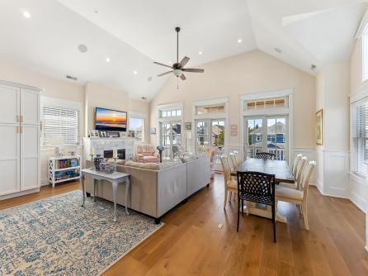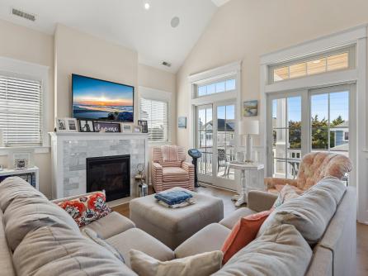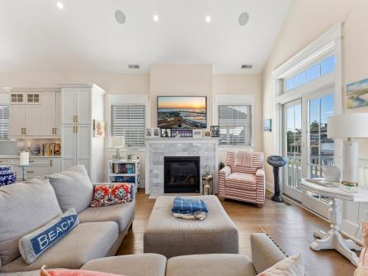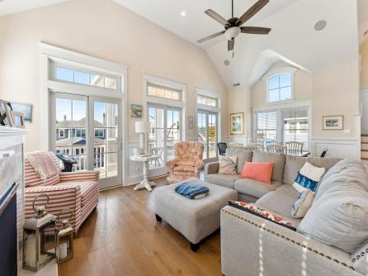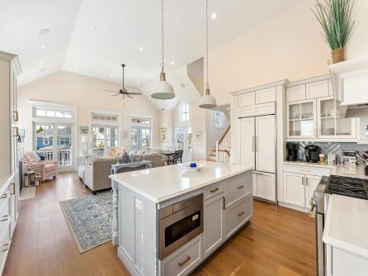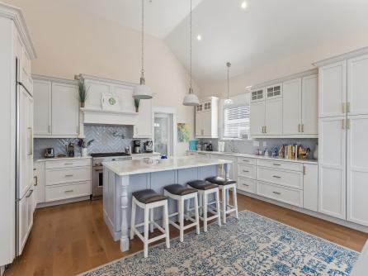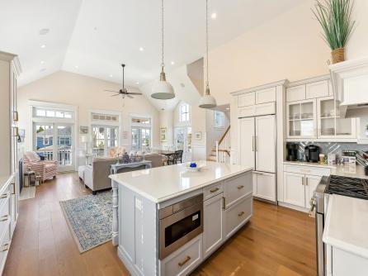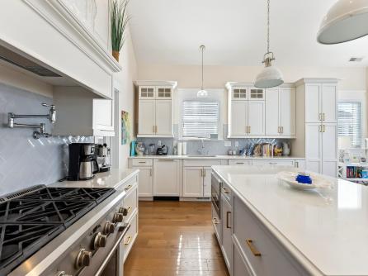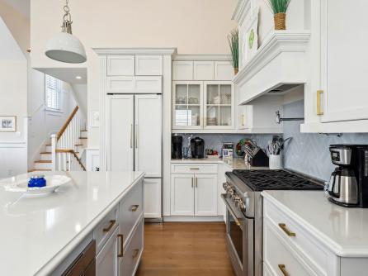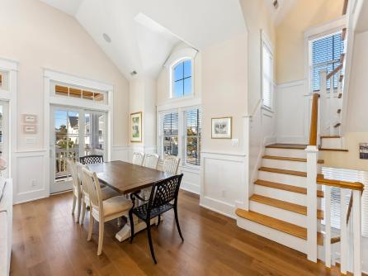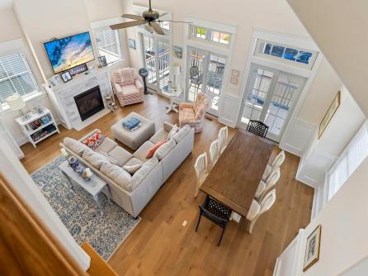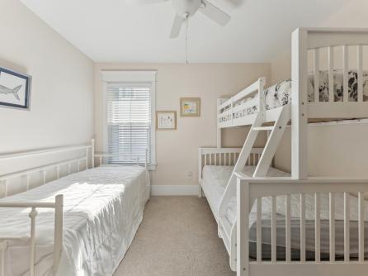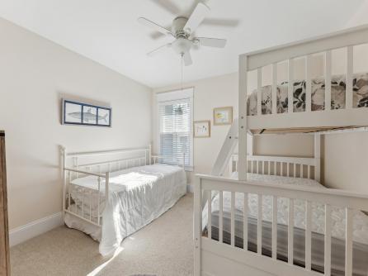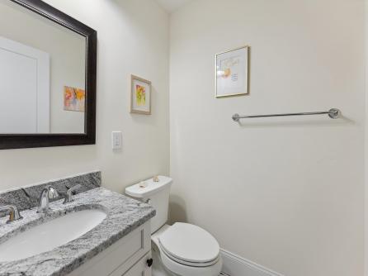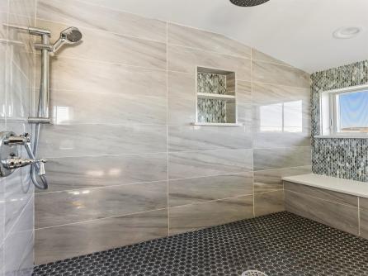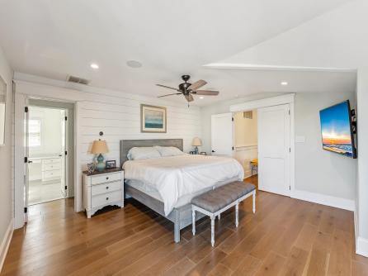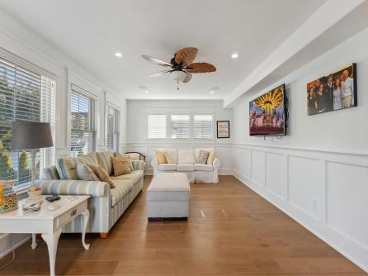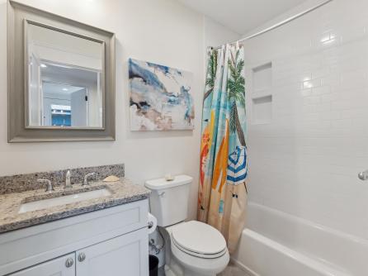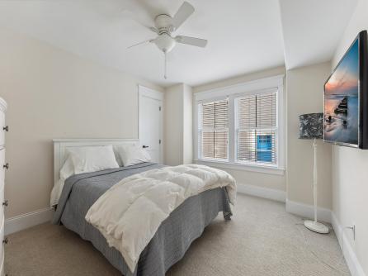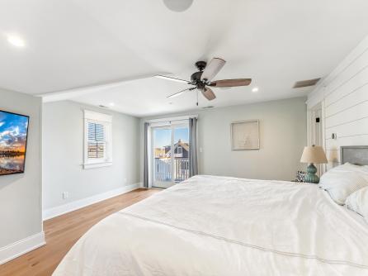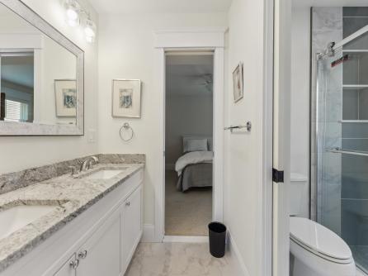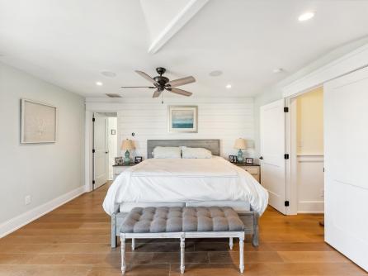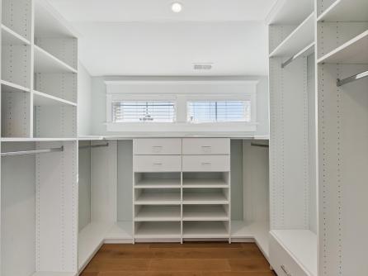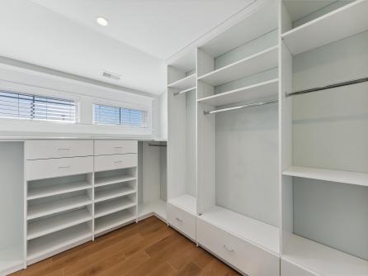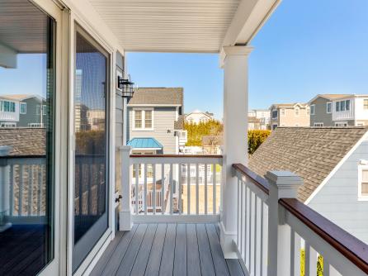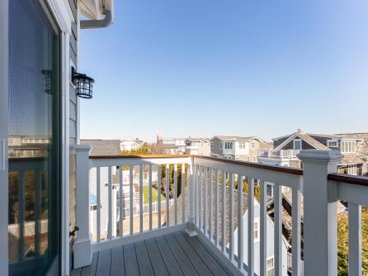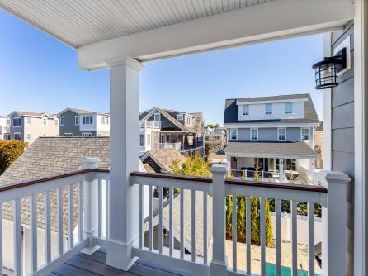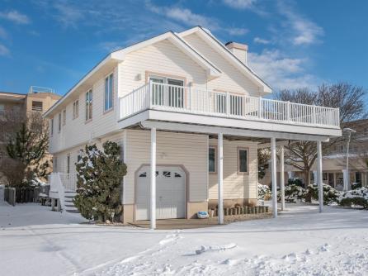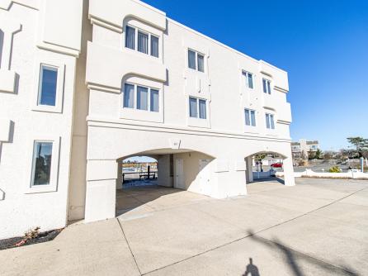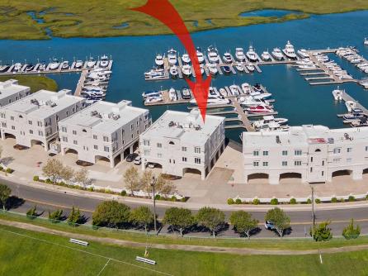Stunning Bayfront Living in Avalon! Don’t miss out on the rare opportunity to own a piece of paradise in Avalon’s prestigious Commodore Bay Club! This luxurious Mariner unit offers unparalleled views of the serene back bay waters and magnificent sunsets. Featuring three spacious bedrooms, two full baths, and a vast bayfront great room, this home is designed for both comfort and style. As you enter the unit through a beautifully tiled foyer, you are immediately greeted by panoramic views of Cedar Island and the surrounding waterways. The expansive living area, adjacent dining space, and open kitchen provide ample room for entertaining, seamlessly flowing onto a private, covered bayfront deck—perfect for enjoying unobstructed views of the waterfront. The kitchen is a chef’s dream, with updated appliances, including a refrigerator, cooktop, microwave, and newly installed flooring. Extensive countertop and cabinet space, along with bar-height counter seating, enhance the appeal of this inviting space. Each of the three generously sized bedrooms, recently outfitted with new carpeting, offers privacy and comfort. The primary suite is a true retreat, featuring a walk-in closet and a luxurious private bath complete with a jacuzzi tub, dual vanity, and a glass-enclosed shower. Recent upgrades to the unit include new HVAC equipment, a hot water heater, refreshed laundry room flooring, and hardwood flooring throughout the living, dining, and hallway areas. Modern light fixtures and white paddle fans add a touch of sophistication to every room. The building is home to just four privately owned units, ensuring exclusivity and privacy. It offers covered parking for up to three cars, individual storage units, a private elevator, and an outdoor shower for convenience. Enjoy the serene atmosphere of the community, which is further enhanced by a stunning bayfront pool area with a hot tub and upgraded seating, perfect for unwinding after a day of boating or exploring Avalon. The Commodore Bay Club’s prime location provides easy access to Avalon’s recreational fields, playgrounds, tennis, and pickleball courts—all directly across the street. For boating enthusiasts, each owner is granted access to a boat slip, while the nearby Carefree Boat Club offers even more convenient options for those without a boat. This is truly a must-see property—schedule your tour today and seize this exceptional opportunity!



