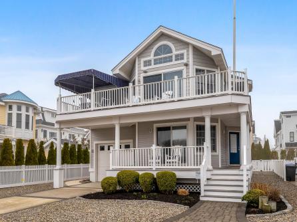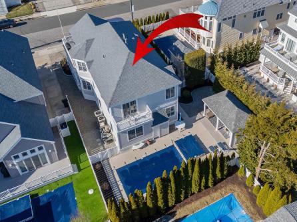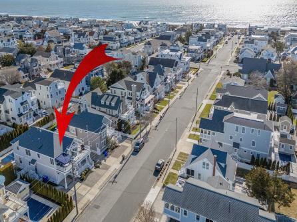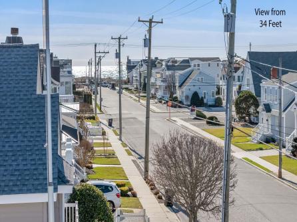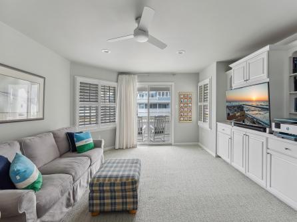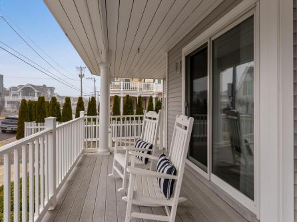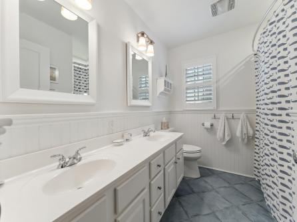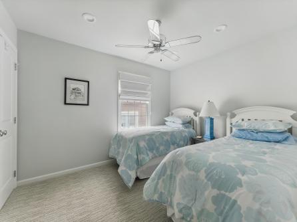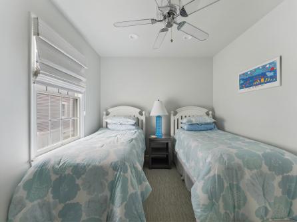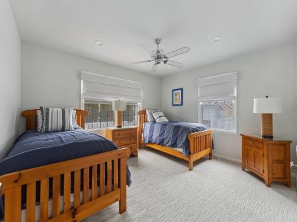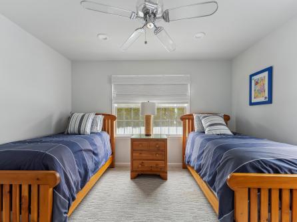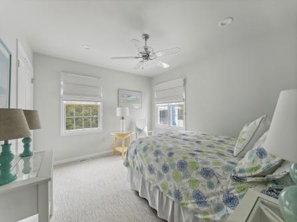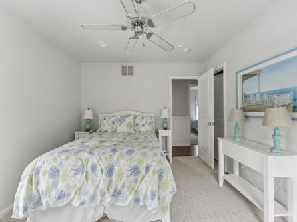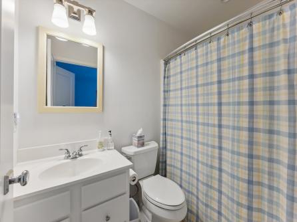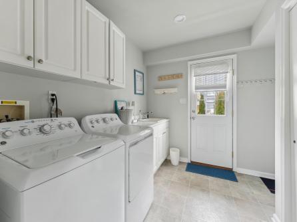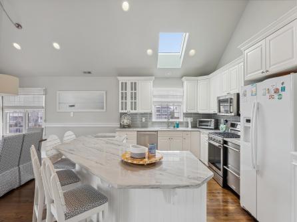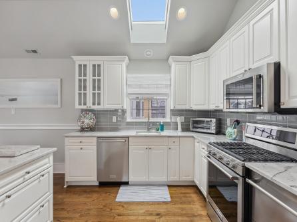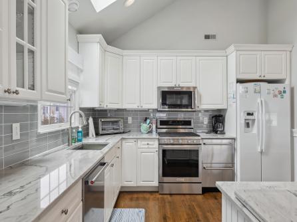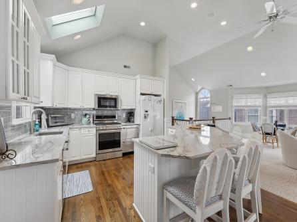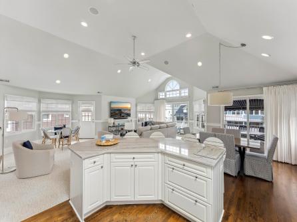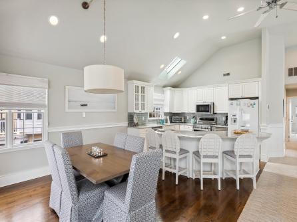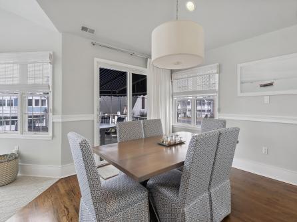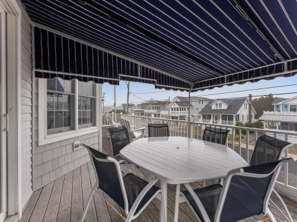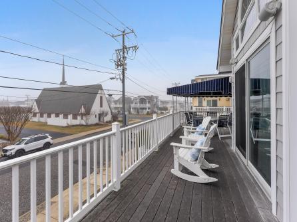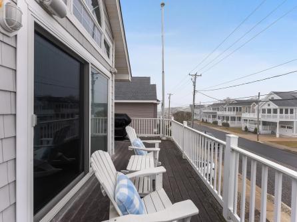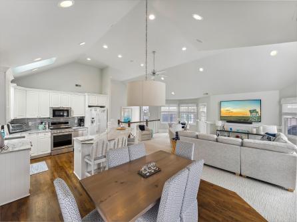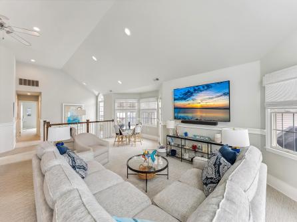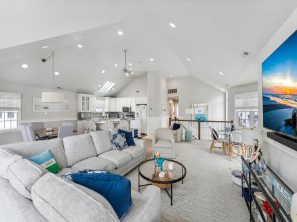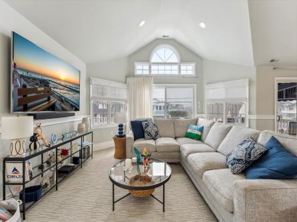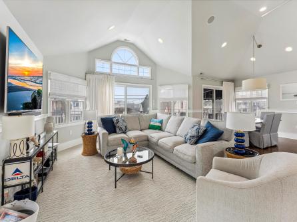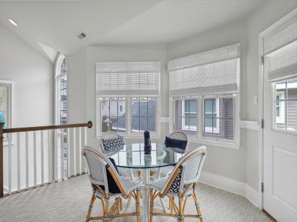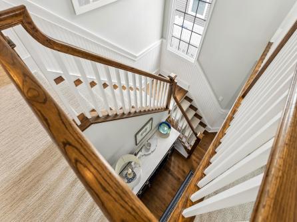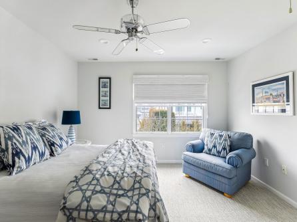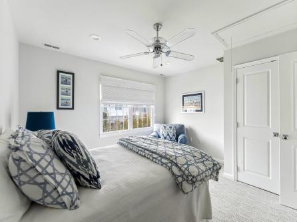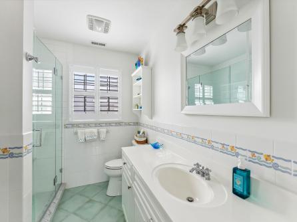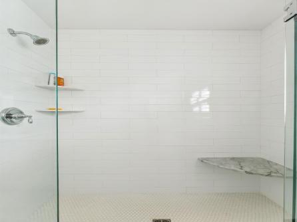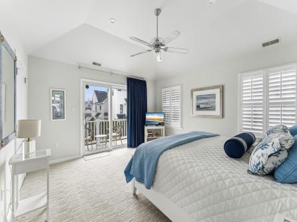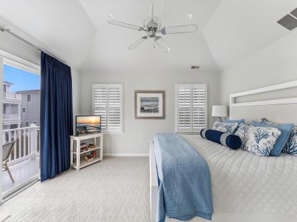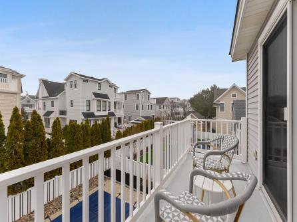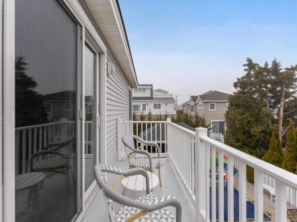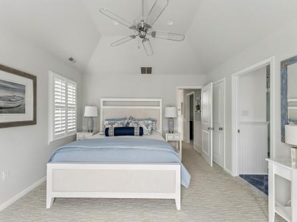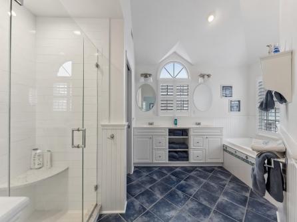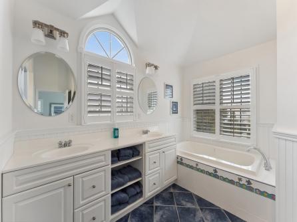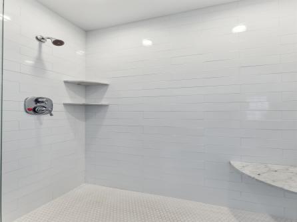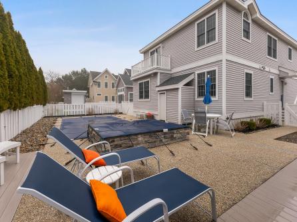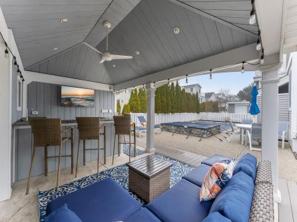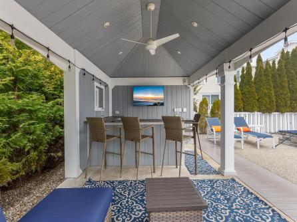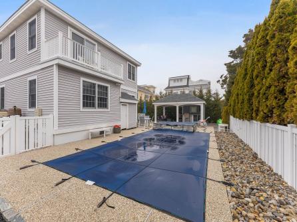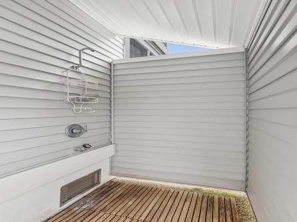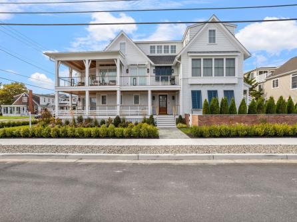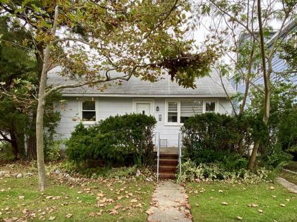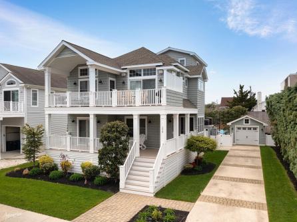

For Sale 73 25th, Avalon, NJ, 08202
My Favorites- OVERVIEW
- DESCRIPTION
- FEATURES
- MAP
- REQUEST INFORMATION
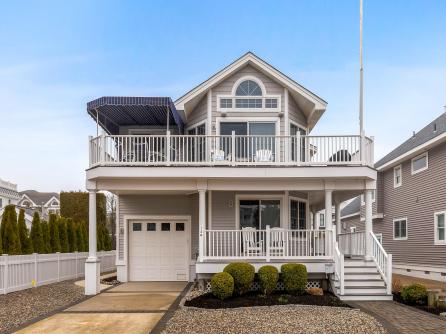
73 25th, Avalon, NJ, 08202
$4,050,000

-
Veronica "Ronni" Vetro
-
Mobile:
215-806-1817 -
Office
609-399-0076x155
- listing #: 250791
- PDF flyer DOWNLOAD
- Buyer Agent Compensation: N/A
- 2 in 1 PDF flyer DOWNLOAD
-
Single Family
-
5
-
4
Don\'t miss this rare chance to own the ultimate shore retreat on an oversized 6,500 sq. ft. lot in one of the island’s most coveted locations. Perfectly positioned less than two blocks from world-class beaches, premier shopping, dining, nightlife, and all that Avalon has to offer, this 25th Street block is further enhanced by the charm of two historic churches. This expansive upside-down home has undergone significant renovations in recent years, with a detailed list available upon request. Highlights include soaring ceilings, multiple decks and porches, an open-concept kitchen and living area, and one of the island’s most spacious backyard pool areas. The additional 20’ x 50’ parcel allows for a larger pool, an expansive cabana/pool house, and ample space for lounging or entertaining. This extra 1,000 sq. ft. makes the property nearly 20% larger than the standard lot, offering the potential for a 4,550 sq. ft. home in future redevelopment. A truly exceptional property—act now and be in for summer ‘25!

| Total Rooms | 12 |
| Full Bath | 4 |
| # of Stories | |
| Year Build | 2000 |
| Lot Size | 6001-10000 SqFt |
| Tax | 11486.00 |
| SQFT | 3050 |
| Exterior | Vinyl |
| ParkingGarage | Garage, 1 Car, Attached, Concrete Driveway |
| InteriorFeatures | Cathedral Ceilings, Wood Flooring, Wall to Wall Carpet, Tile Flooring, Kitchen Island |
| AlsoIncluded | Drapes, Shades, Furniture, Window Treatments |
| Heating | Gas Natural, Forced Air, Multi-Zoned |
| HotWater | Gas- Natural |
| Sewer | City |
| Bedrooms | 5 |
| Half Bath | 0 |
| # of Stories | |
| Lot Dimensions | 6500 |
| # Units | |
| Tax Year | 2024 |
| Area | Avalon |
| OutsideFeatures | Deck, Fenced Yard, Cable TV, Sidewalks, Outside Shower, In Ground Pool, See Remarks |
| OtherRooms | Living Room, Kitchen, Recreation/Family, Dining Area, Laundry/Utility Room |
| AppliancesIncluded | Range, Self-Clean Oven, Microwave Oven, Refrigerator, Washer, Dryer, Dishwasher, Disposal, Stove Natural Gas |
| Basement | Crawl Space |
| Cooling | Central Air Condition, Multi Zoned |
| Water | City |
