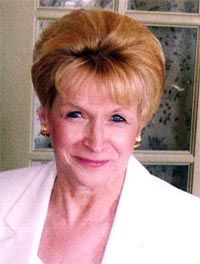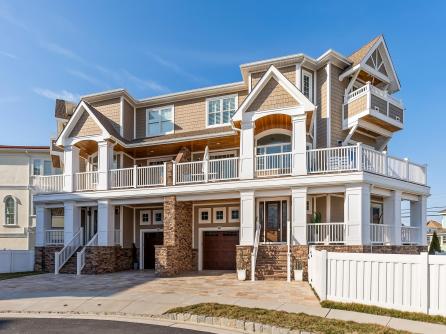
Tanya Pinkerton 609-399-0076x143
3160 Asbury Avenue, Ocean City



$1,695,000

Mobile:
609-442-0418Office
609-399-0076x143Townhouse
4
4
Experience unparalleled luxury in this breathtaking home nestled at the end of a serene cul-de-sac, boasting bay views and your very own private boat slip. This is coastal living redefined—move-in ready and packed with premium features! • Resort-style saltwater heated pool with built-in hot tub/spa, showcasing Pebble Tech and Glass Tile finishes • Lush, fenced-in yard framed by Arborvitae trees, with elegant travertine surround and driveway • Enclosed outdoor shower with hot water for ultimate convenience • Spacious wraparound deck plus private bedroom decks, all crowned with rich mahogany ceilings • Bonus: Six-seater Star model golf cart included! Built to Impress: • Superior 2x6 framing and 5/8-inch drywall throughout • Sand-filled cinder block insulation for added privacy between homes • Hurricane-resistant sliding doors for peace of mind • Striking stonework accentuating the home’s foundation Interior Elegance: • Wide plank engineered hardwood floors flowing throughout • Grand 10-foot ceilings in the main living area with 9-inch crown molding • Exquisite crown and high-base molding in every room • Solid wood raised-panel doors paired with transit windows for natural light • $20,000 plantation shutters adding timeless style • Custom lighting and ceiling fans, plus two gas ventless fireplaces for cozy evenings Chef’s Dream Kitchen: • Premium GE Café matte white appliance package ($25,000 value) • Three ovens (including a French door model) and a powerful 220-amp microwave • Gleaming polished quartz countertops with tile glass backsplash in kitchen and first level dry bar • Custom range hood with real brass inlays • GE Café matte white beverage center and wine cooler in the first-level family room • Chic white farmhouse sink Spa-Inspired Bathrooms: • Four en-suite bedrooms, each with a private full bath • Luxurious ceramic porcelain tile shower surrounds and floors • Sleek LED mirrors in every bathroom Exceptional Extras: • Effortless 4-floor elevator • Smart Nest thermostats and keyless front door entry • Oversized 8-foot garage door with windows and Master Lift MyQ opener • Roomy 2-car garage • Low-maintenance sprinkler system • Clever wall Murphy bed in the second family room • Modern custom glass railings • Brand-new rooftop condenser • On-demand Navien tankless hot water heater • Fully furnished—bring your suitcase and start living!

| Total Rooms | 12 |
| Full Bath | 4 |
| # of Stories | Three |
| Year Build | 2020 |
| Lot Size | |
| Tax | 12263.00 |
| SQFT | 3347 |
| UnitFeatures | Fireplace, Kitchen Island, Hardwood Floors, Whirpool/Spa, Elevator, Cathedral Ceiling, Foyer, Tile Floors |
| OtherRooms | Living Room, Dining Room, Kitchen, Den/TV Room, Recreation/Family, Pantry, Laundry/Utility Room |
| AlsoIncluded | Shades, Blinds, Fireplace Equipment |
| Cooling | Central Air, Multi Zoned |
| Water | City, Public |
| Bedrooms | 4 |
| Half Bath | 1 |
| # of Stories | Three |
| Lot Dimensions | |
| # Units | |
| Tax Year | 2025 |
| Area | North Wildwood/Anglesea |
| ParkingGarage | Auto Door Opener, Garage, 2 Car, Attached, Assigned Parking, Stone Driveway |
| AppliancesIncluded | Range, Oven, Self-Clean Oven, Microwave Oven, Refrigerator, Washer, Dryer, Dishwasher, Disposal, Smoke/Fire Detector, Wine Cooler, Cooktop |
| Heating | Gas Natural, Electric, Forced Air, Multi-Zoned |
| HotWater | Gas |
| Sewer | City, Public |