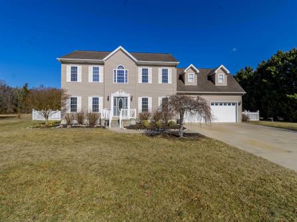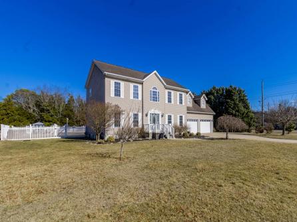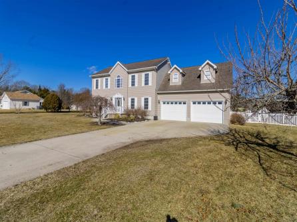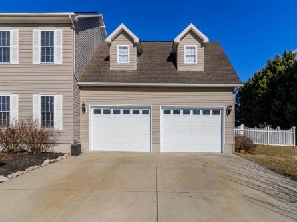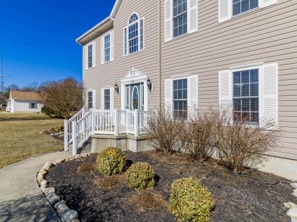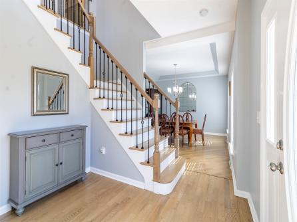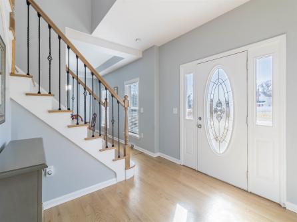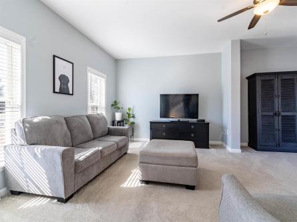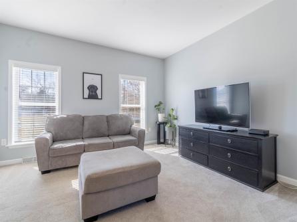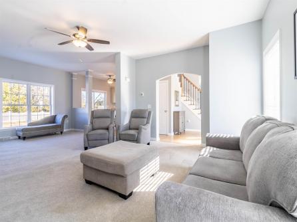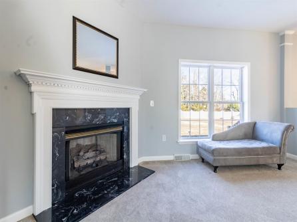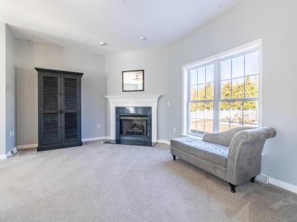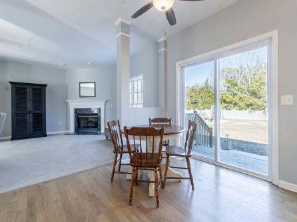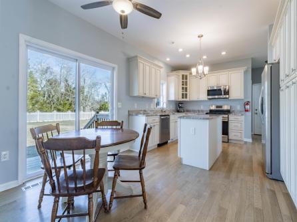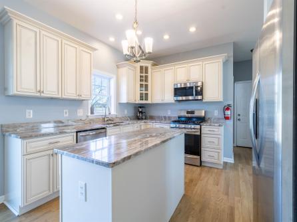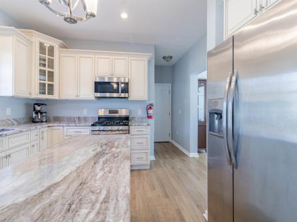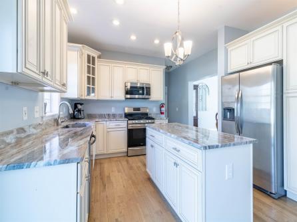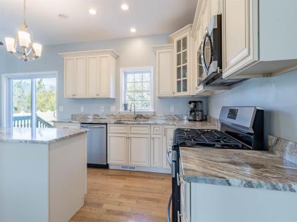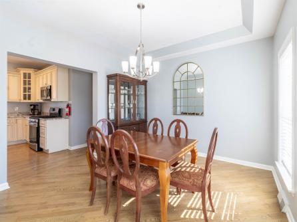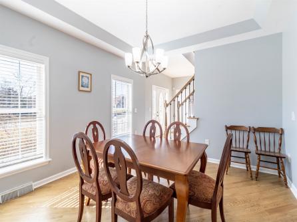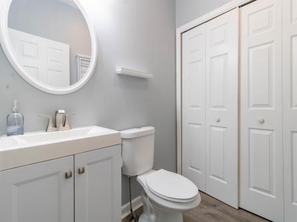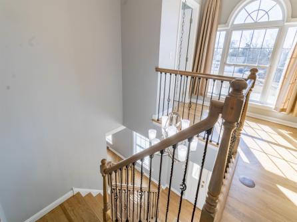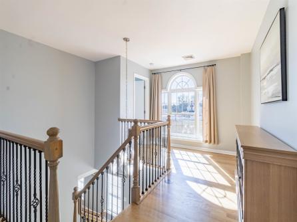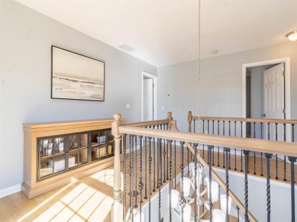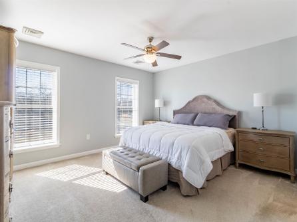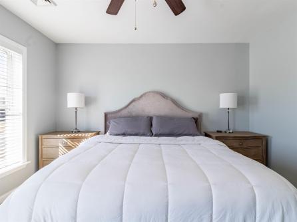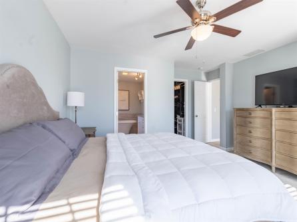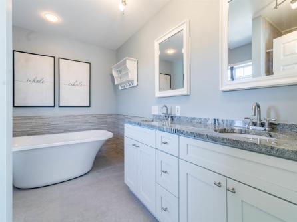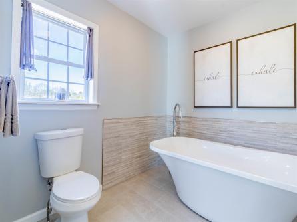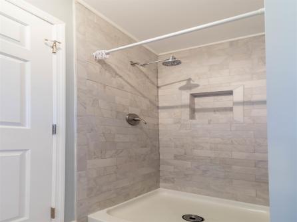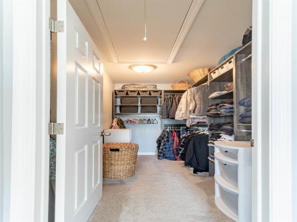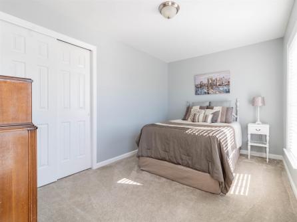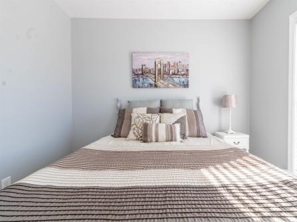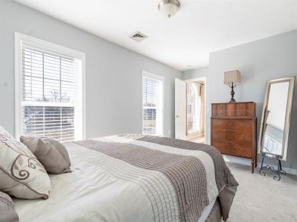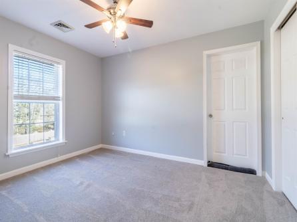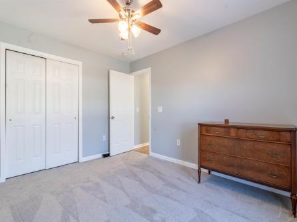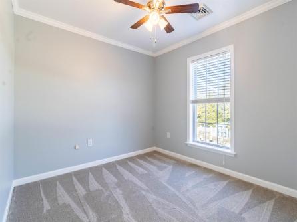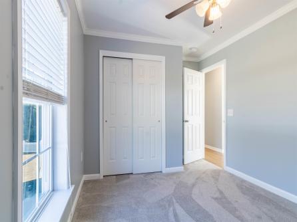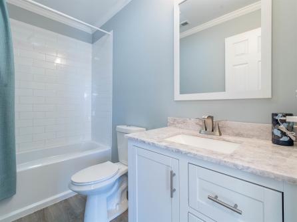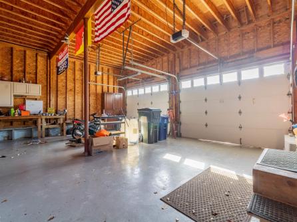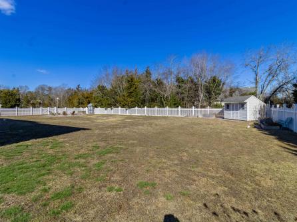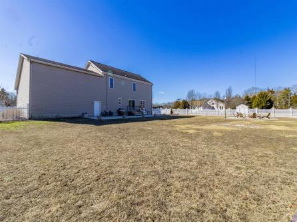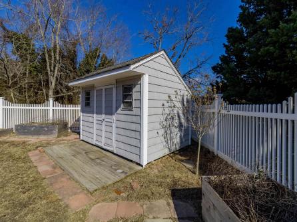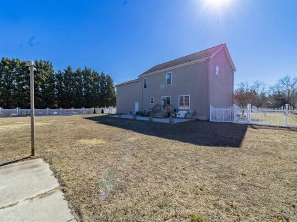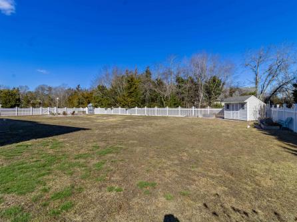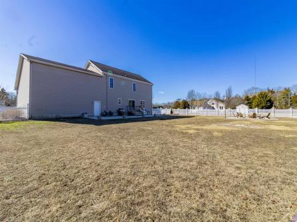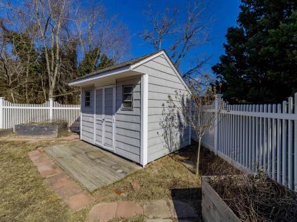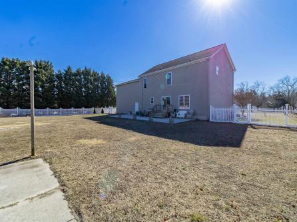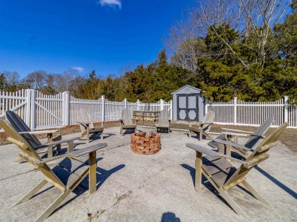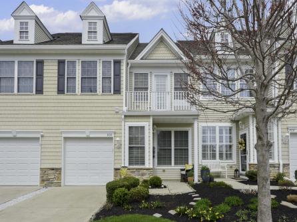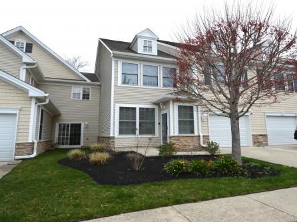STUNNING EXECUTIVE HOME IN DESIRABLE DEVELOPMENT! Welcome to this exquisite 4 bedroom, 2.5 bathroom gem in one of the area\'s most sought-after neighborhoods! As you step inside, you\'ll be greeted by the grand foyer with soaring ceilings and a beautifully designed staircase. The spacious living room boasts a gas fireplace perfect for cozy nights in, while the formal dining room is ideal for hosting dinner parties. The heart of the home is the eat-in kitchen, complete with custom cabinets, a pantry, and ample counter space for meal prep. The kitchen flows seamlessly into the patio area, perfect for outdoor entertaining and enjoying the beautiful yard. The yard is also equipped with a fire pit, perfect for chilly evenings or stargazing. Each of the four bedrooms is a serene retreat, with tiled bathrooms and plush carpeting throughout. The master suite is a true oasis, with ample closet space and an expansive en-suite bathroom. But the best is yet to come! The finished basement is a true entertainment paradise, perfect for game nights, movie nights, or family gatherings. And, with the bonus space above the garage ready for expansion, the possibilities are endless! AMENITIES: 4 spacious bedrooms 2.5 bathrooms Soaring ceilings in foyer Gas fireplace in living room Formal dining room Eat-in kitchen with custom cabinets and pantry Private patio with fire pit Finished basement with LVP flooring for entertainment Bonus space above garage for expansion Two-car garage with fence yard Hardwood flooring on the main and upper levels. DON\'T MISS OUT ON THIS OPPORTUNITY TO OWN YOUR DREAM HOME!
Listing courtesy of: CENTURY 21 ALLIANCE wc
The data relating to real estate for sale on this web site comes in part from the Broker Reciprocity Program of the Cape May Multiple Listing Service. Some properties which appear for sale on this website may no longer be available because they are under contract, have sold or are no longer being offered for sale. Information is deemed to be accurate but not guaranteed. Copyright Cape May Multiple Listing Service. All rights reserved.



