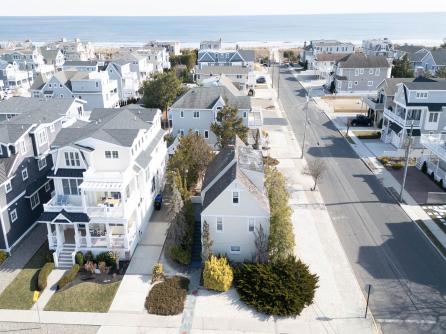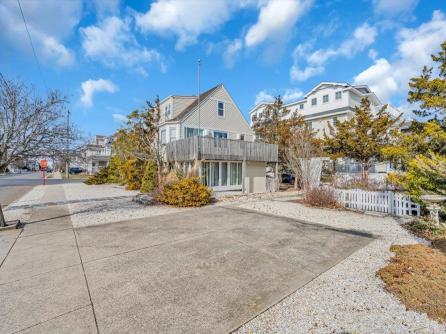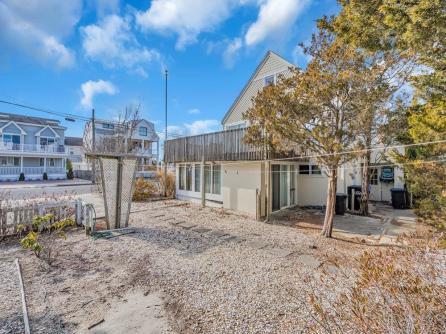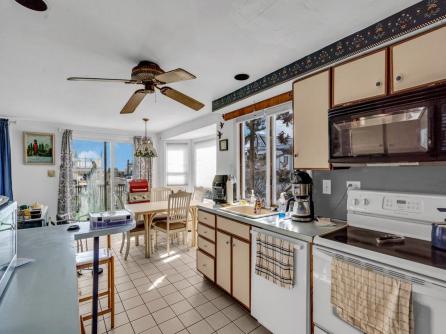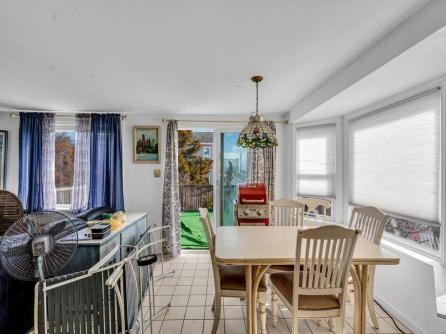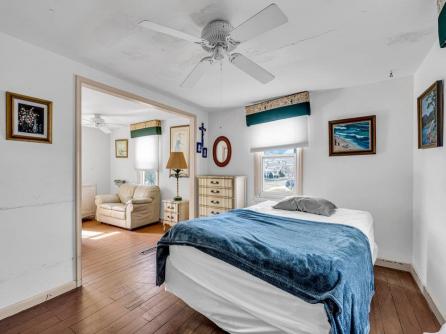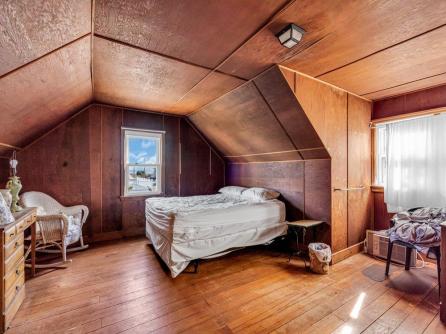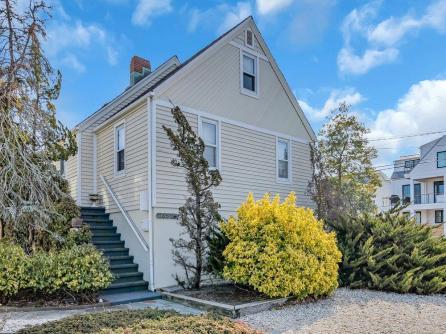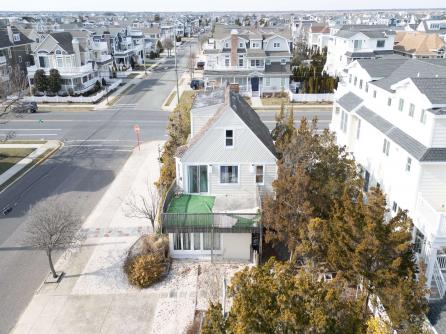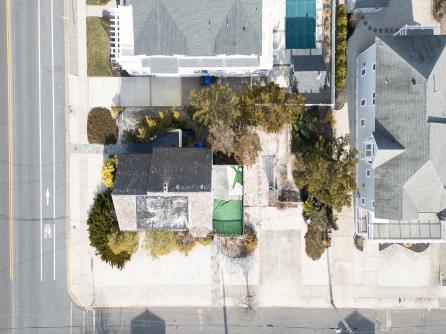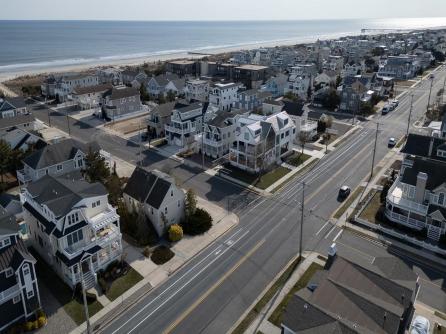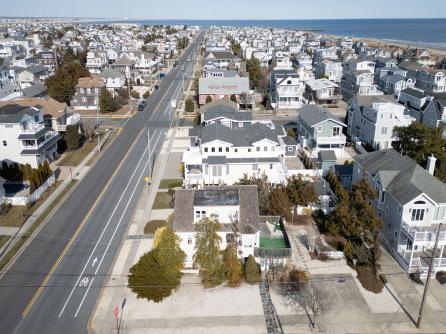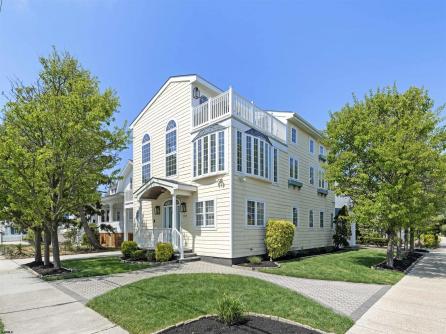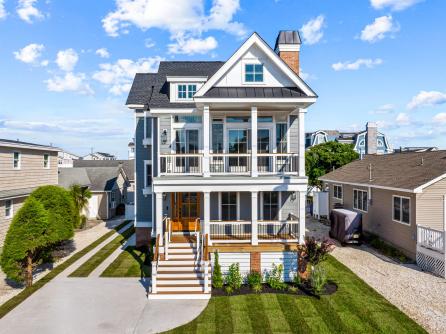Set for summer 2024, this brand new, designer-furnished home features 6 bedrooms and 7 bathrooms, each designed with hand-selected finishes. Located just east of Dune Drive and 2 blocks from town, this home offers the epitome of peak summer living with easy access to the beach, dining, shopping, mini-golf, and ice cream. Constructed by JW Hand Builders, the exterior features Hardy siding, classic train station brick across the foundation and chimney, and windows accented with Azek trim and crown molding. Irrigated flower boxes, a welcoming front entrance with Ipe decking, and a mahogany porch ceiling further enhance the home’s luxury curb appeal. Inside, 8-inch wide plank-engineered flooring extends throughout, complemented by a modern trim package that includes vertical shiplap in common areas, 8-inch baseboards, and unique accent walls in each bedroom. The first floor hosts 3 bedrooms, 2 sharing a Jack and Jill bathroom with a dual-sink vanity, and a third with a private ensuite bath. A spacious laundry room provides easy exterior access to avoid sand and water from the beach and pool. The family room on the first floor, overlooking the pool and backyard, expands the entire length of the home, making it substantially larger than typical family rooms in Avalon. It features an expansive wet bar with a beverage center, ice maker, and a stylish copper sink set against a steel gray leathered countertop and sage cabinets with floating shelves. A conveniently located powder room provides access from both inside and the backyard, ensuring no wet and sandy feet track indoors. Outside, a cabana includes a beverage center, ample cabinet storage, a large bar top, and space for a TV, making it the perfect backdrop for outdoor entertaining. The pool, measuring 14ft. X 21ft. is finished with bluestone coping and aggregate concrete to keep surfaces cool during those hot summer afternoons. On the second floor, the family room centers around a gas-fed fireplace with train station brick and a natural cherry mantle. The dining area is ideally positioned near the front deck to maximize sunlight and space under vaulted ceilings throughout the common areas. A large front deck spanning the entire width of the home is partially covered, offering shade from the afternoon sun. The kitchen is centered on a large island with seating for 4, contrasting cabinetry, a paneled appliance package with a pot filler, a farmhouse sink, and a gentlemen’s bar, outfit with 2 beverage drawers. A powder room is conveniently tucked out of sight, located down the hall from the entertaining spaces. Two additional bedrooms, each with an ensuite bathroom and one with a private balcony overlooking the pool, complete the second floor. The entire third floor is dedicated to the primary suite, featuring a luxurious tiled bathroom and shower, an expansive walk-in closet, and a private balcony creating a quiet place to enjoy your morning coffee. A 4-stop elevator enhances accessibility throughout the home for easy navigation and convenient supply transport. This property represents the pinnacle of quality craftsmanship and thoughtful design, professionally furnished by Studio Blu to meet the highest standards of luxury beach town living. Don’t let the opportunity pass to be in the best beach town for summer 2024.



