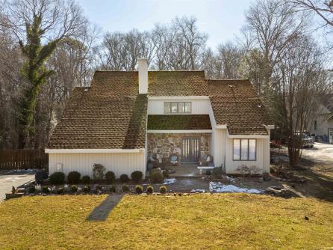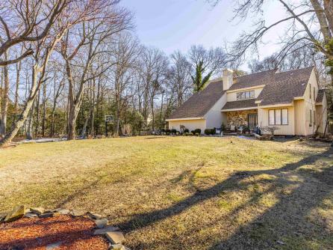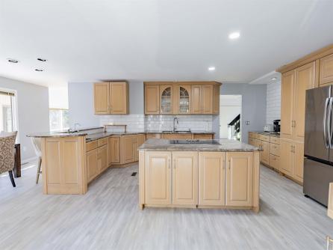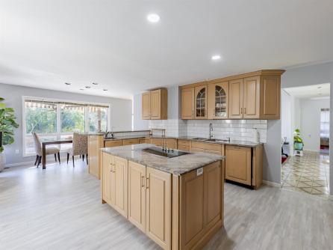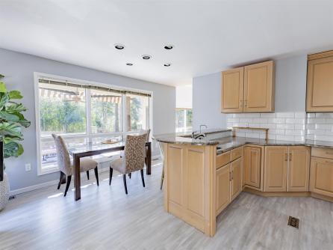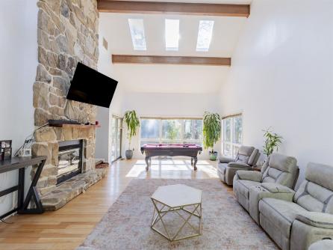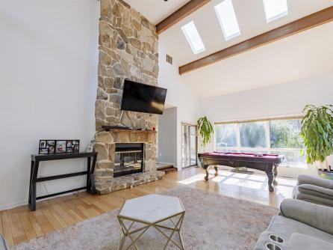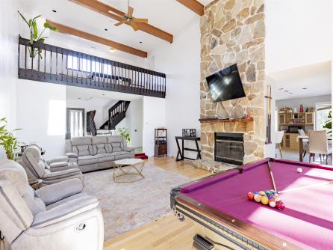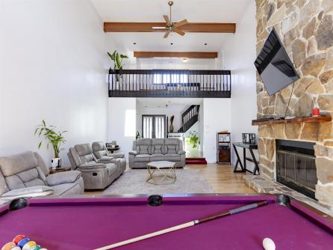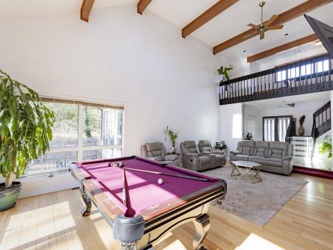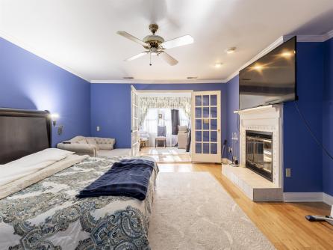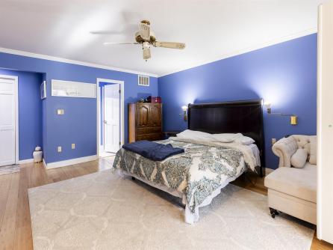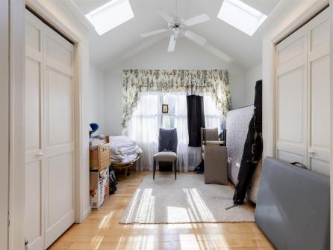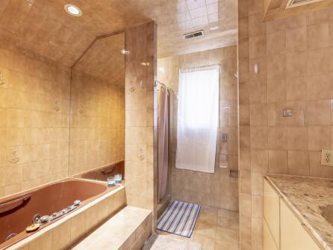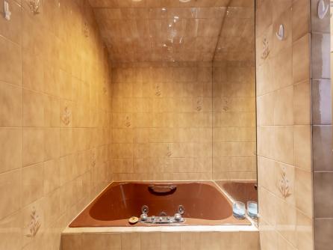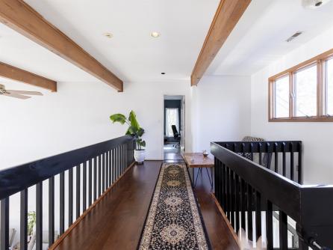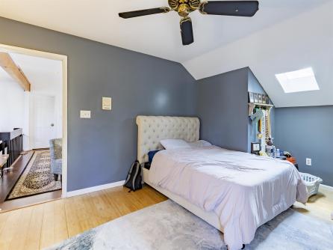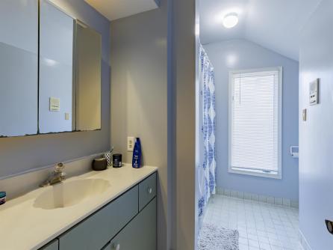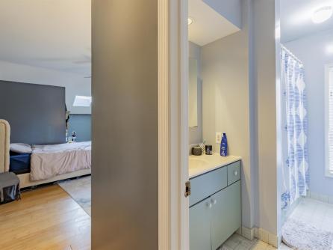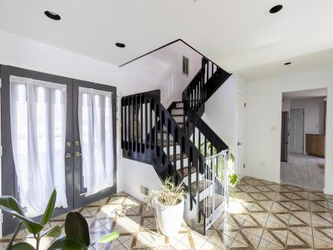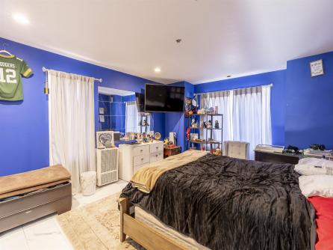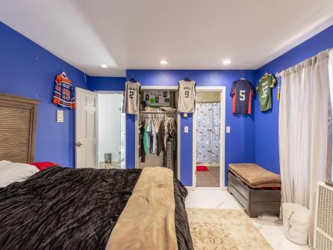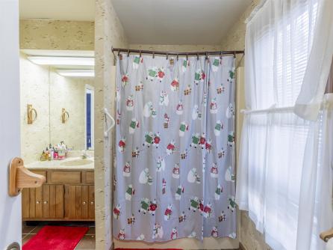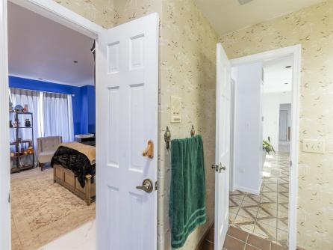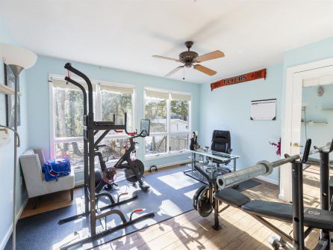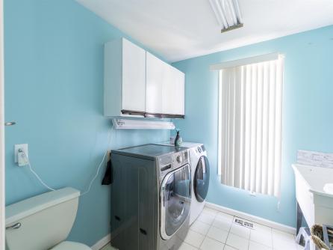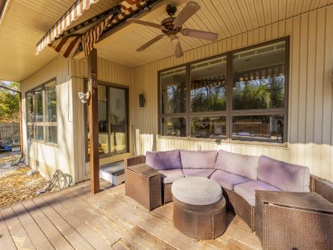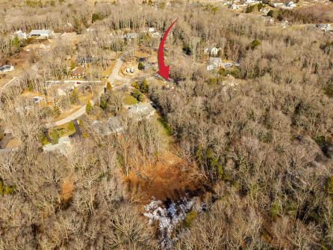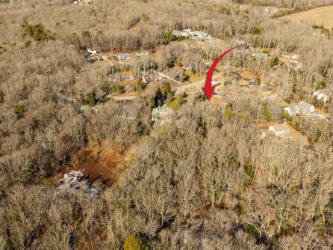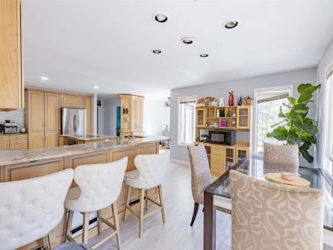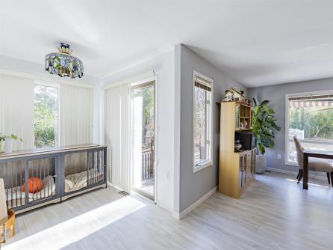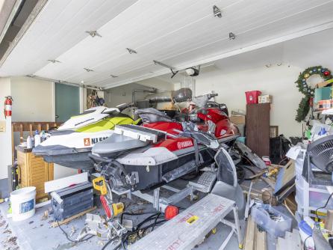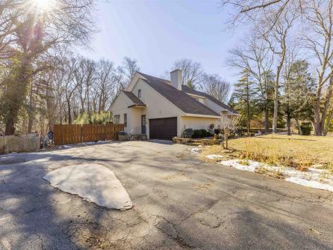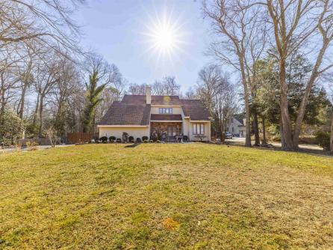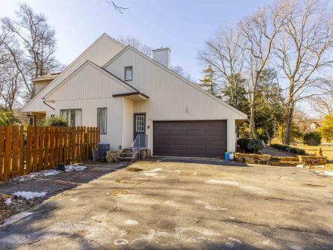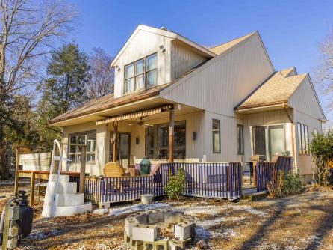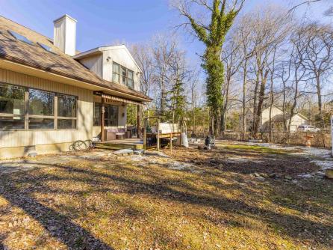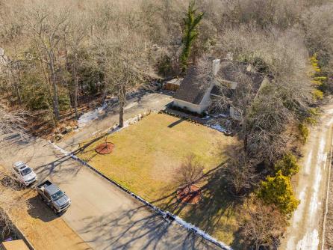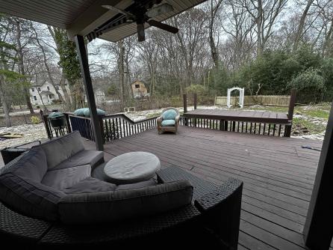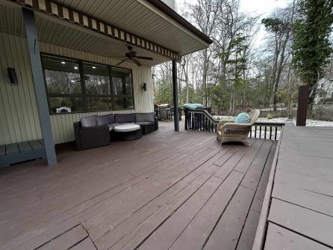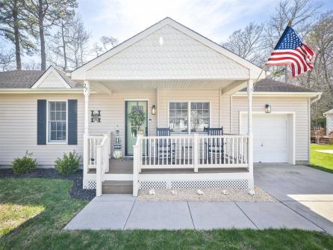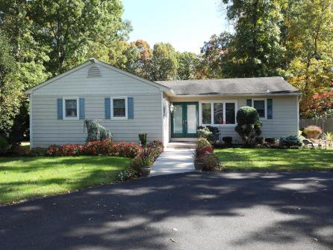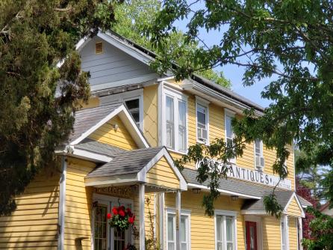Welcome to 6 Rabbit Run – Your Dream Home Near Cape May and The Wildwoods Nestled in a peaceful, secluded neighborhood, this beautifully updated 4-bedroom, 3.5-bathroom home offers 3,456 square feet of spacious living. Located just minutes from Cape May, North Cape May, and the Wildwoods, this home combines convenience with tranquility. Situated on a 1.28-acre lot, it backs up to a serene 7-acre HOA-owned wooded lot, ensuring privacy and natural beauty. HOA 125$ Annual As you enter, you’re greeted by a bright, airy atmosphere, with an abundance of windows and a vaulted ceiling in the living room. A cozy gas fireplace adds charm and warmth, creating the perfect space for relaxation or entertaining. The living room flows seamlessly into the updated kitchen, which is well-appointed with a center island, ample counter space, and an adjacent dining area. The sliding doors lead out to the back deck, offering a fantastic space for outdoor living. On the first floor, you\'ll find two spacious bedrooms. One is currently being used as a home gym and office, benefiting from great natural light and access to a shared bathroom. The second bedroom is a private retreat, with its own ensuite bath, providing comfort and convenience. The attached 1.5-car garage is easily accessible from the kitchen and laundry area, making grocery runs a breeze. Upstairs, a charming loft area provides extra space for a library, reading nook, or cozy seating area. The luxurious primary suite features a wood-burning fireplace and an ensuite bathroom, providing a peaceful escape. The private sunroom, overlooking the back yard, adds a touch of serenity and is the perfect spot for morning coffee or evening relaxation. The fourth bedroom, located on the opposite side of the house, also offers an ensuite bath and additional storage space. The fenced backyard is ideal for outdoor entertaining, featuring a partially covered deck for year-round enjoyment. The home is located in a small HOA community, and the seller is offering the passing Lower Township Fire Inspection Certificate for your peace of mind. We kindly request 24-hour notice for showings, and please note that any finishing touches are the responsibility of the buyer. Don’t miss out on this rare opportunity to own a spacious home in a desirable location with nature right in your backyard. Schedule your showing today!
Listing courtesy of: COASTLINE REALTY, LLC
The data relating to real estate for sale on this web site comes in part from the Broker Reciprocity Program of the Cape May Multiple Listing Service. Some properties which appear for sale on this website may no longer be available because they are under contract, have sold or are no longer being offered for sale. Information is deemed to be accurate but not guaranteed. Copyright Cape May Multiple Listing Service. All rights reserved.



