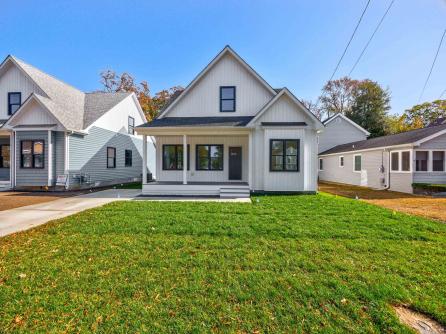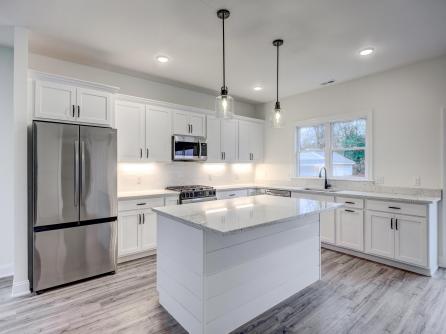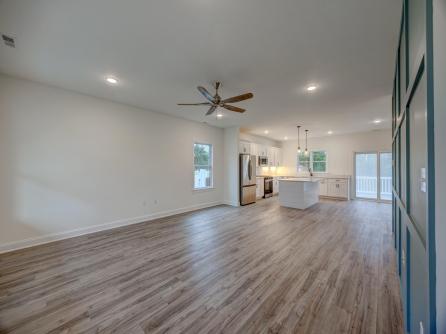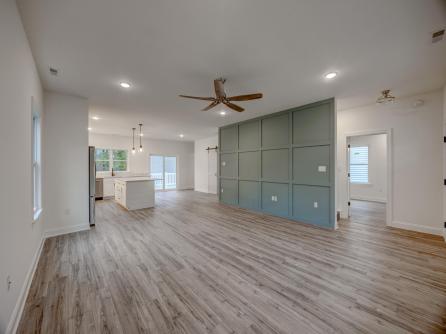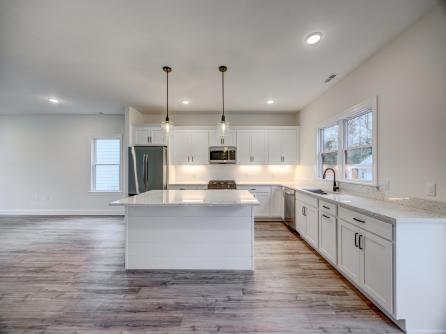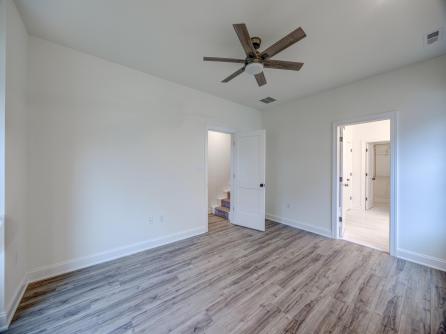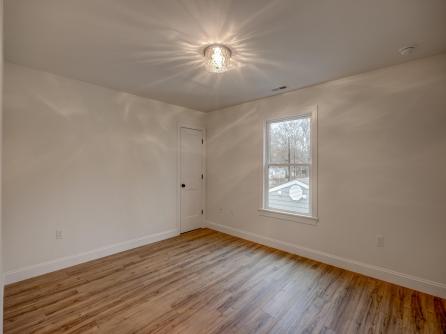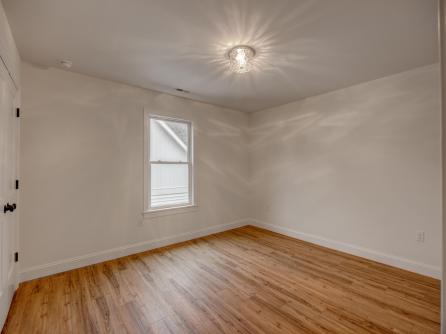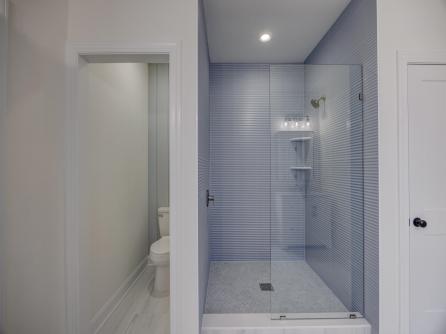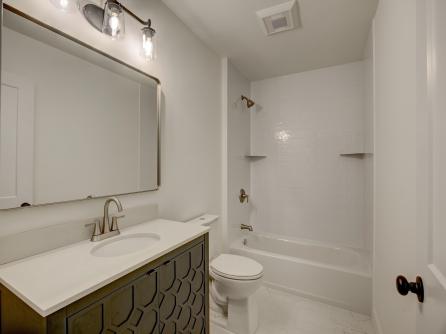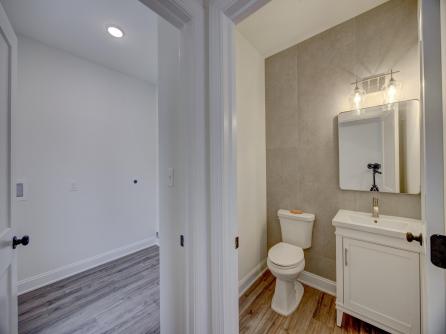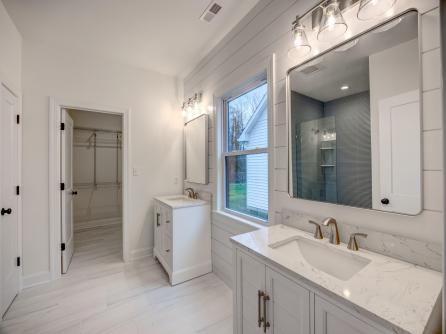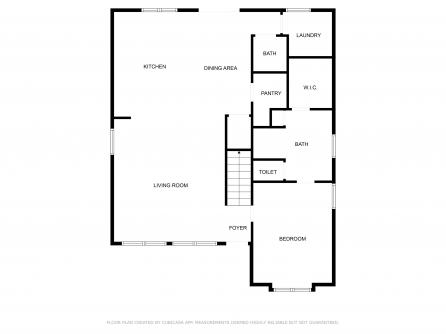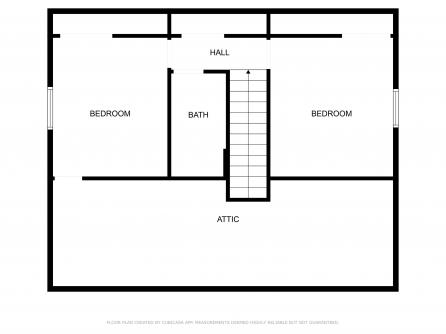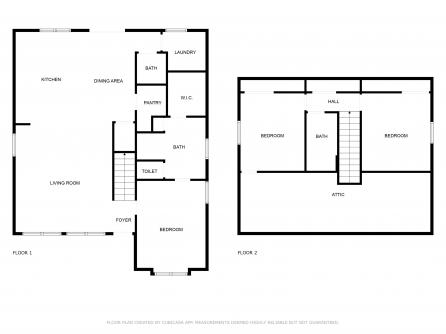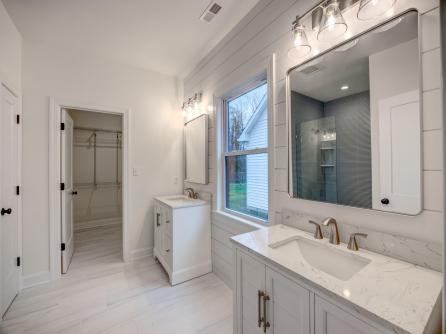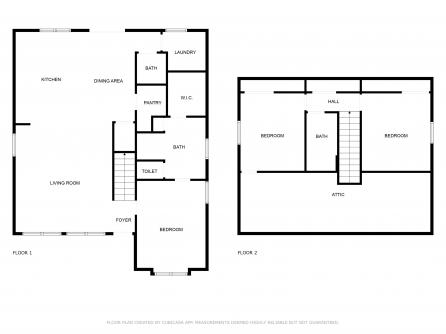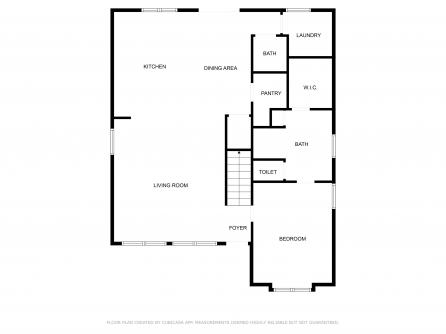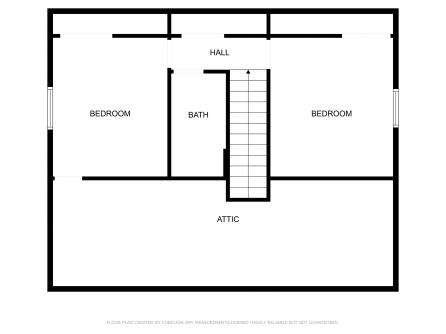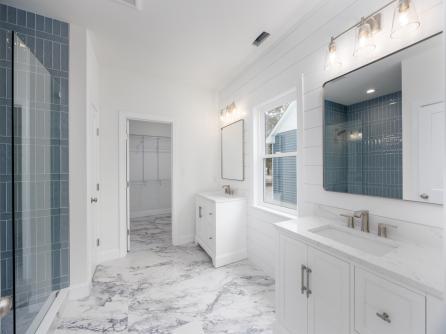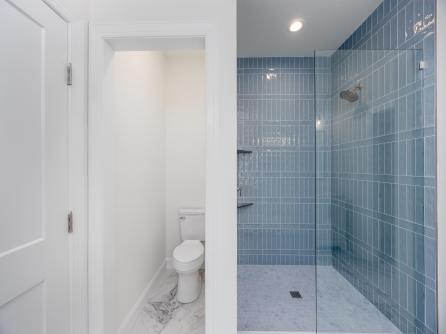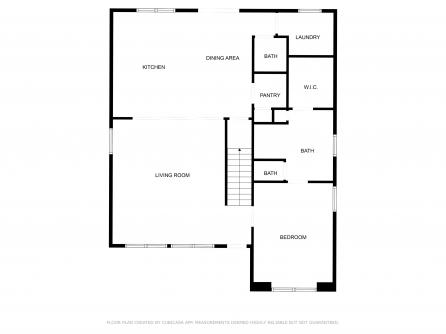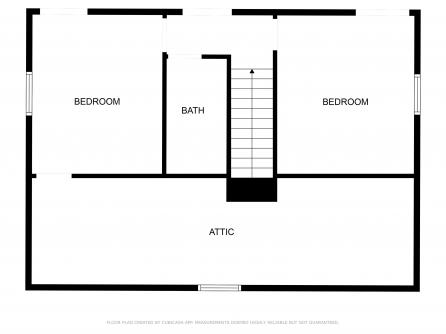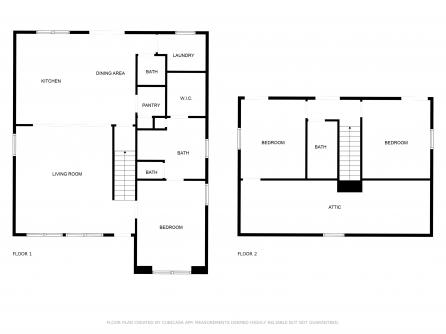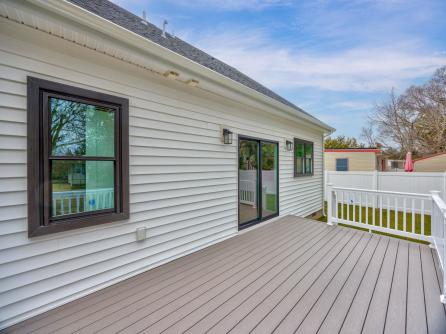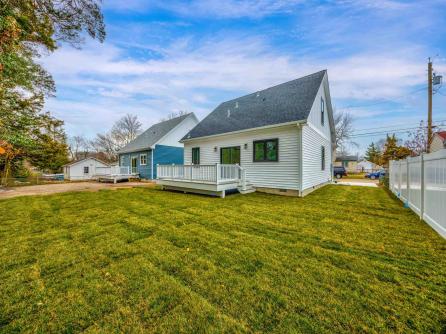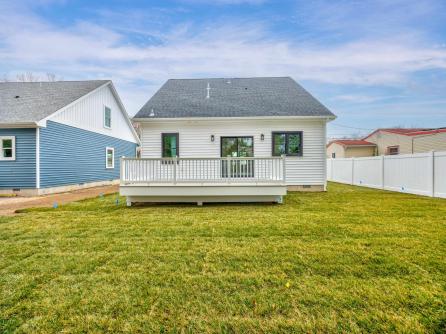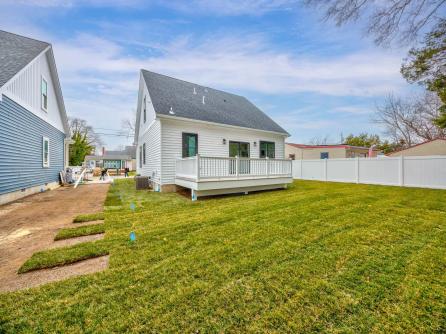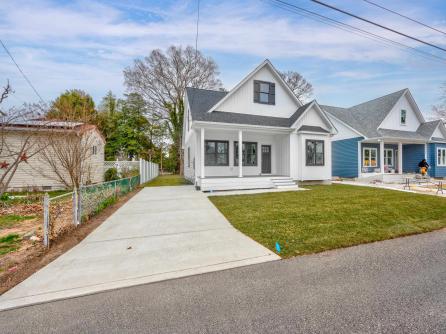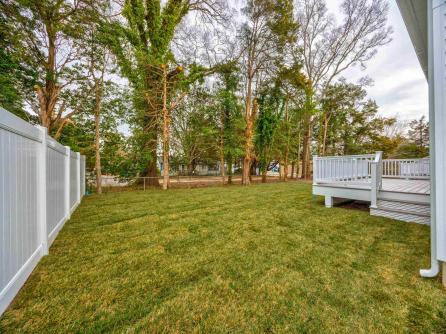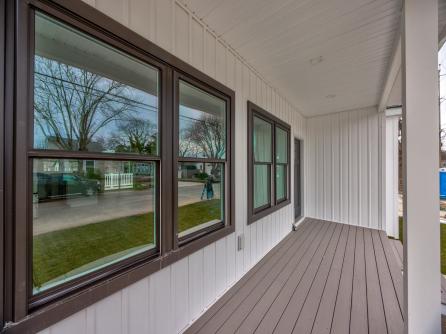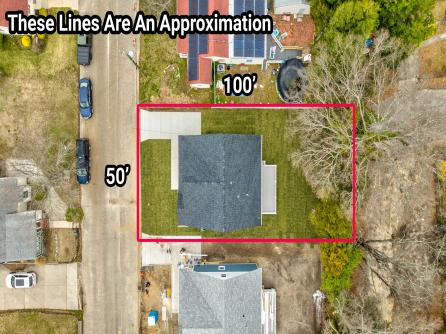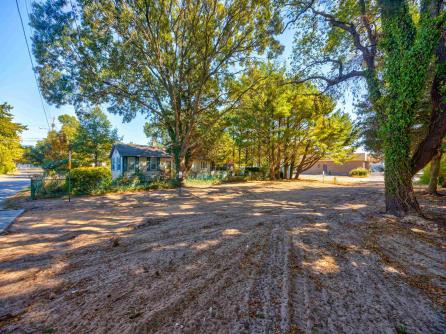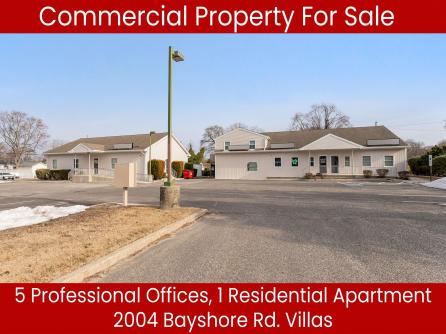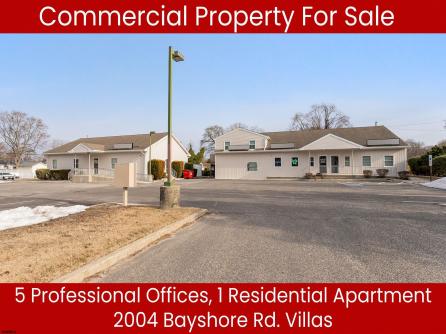This beautiful brand new home is only two short blocks to the Delaware Bay. Some of the custom, high end features of this two story home include the board and batten siding, front and rear treks porch/deck, luxury hydro vinyl plank flooring, shaker style cabinetry, on demand gas water heater, sodded yard with irrigation system and a two-car concrete driveway. The open first floor flows from a huge living room featuring an accent wall straight to the dining area and kitchen. The kitchen offers a granite countertop and island, tiled backsplash and stainless-steel appliances. There is a large built-in closet offset from the kitchen for use as pantry, broom closet or catch all. There is a powder room and laundry room at the rear. At the front of the home, to the right of the staircase is the private primary suite. Talk about a wow factor.... There is a large walk in fully tiled shower, private toilet area, separate vanities, large linen closet and huge walk-in closet. On the second floor are two spacious bedrooms located left and right at the top of the stairs and a full bath and large linen closet. This house will have lots of lighting, well-appointed bathrooms and loads of storage. The lot offers ample room to accommodate a garage.
Listing courtesy of: deSatnick Real Estate LLC - Lower Township
The data relating to real estate for sale on this web site comes in part from the Broker Reciprocity Program of the Cape May Multiple Listing Service. Some properties which appear for sale on this website may no longer be available because they are under contract, have sold or are no longer being offered for sale. Information is deemed to be accurate but not guaranteed. Copyright Cape May Multiple Listing Service. All rights reserved.



