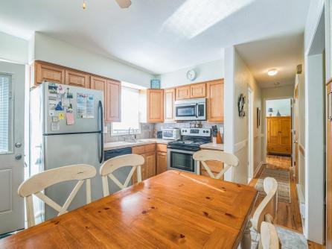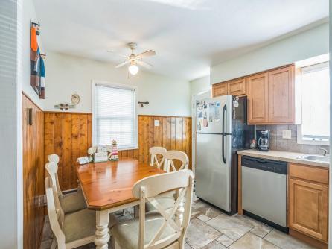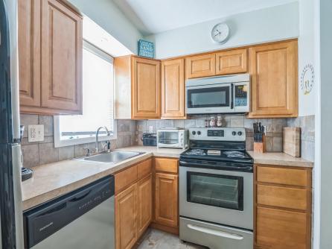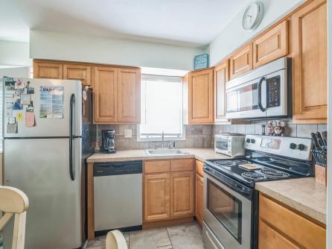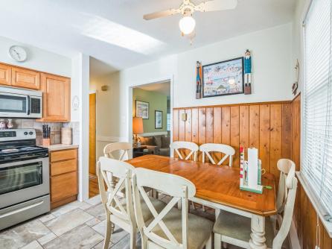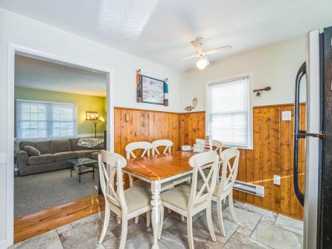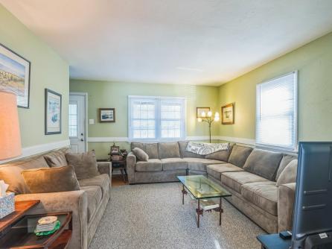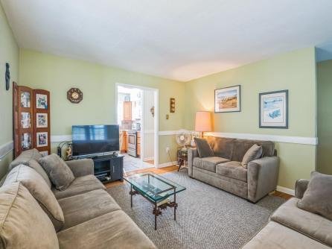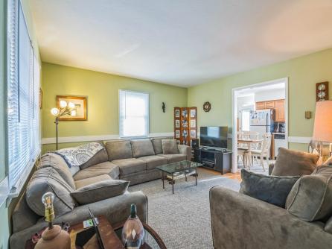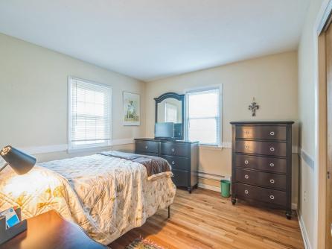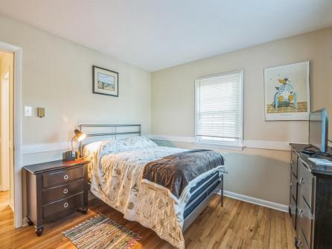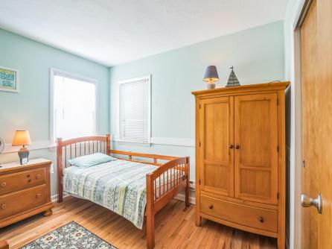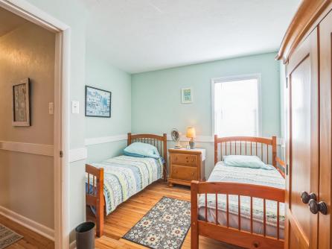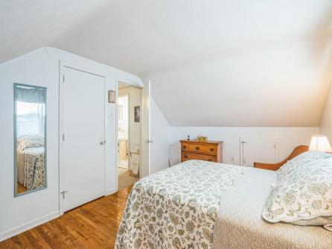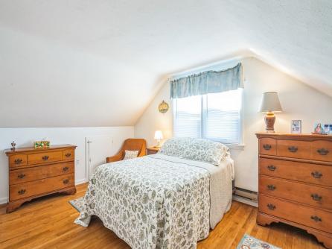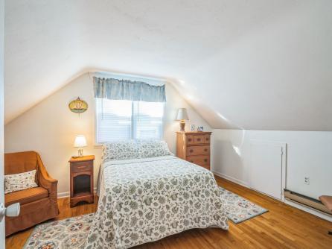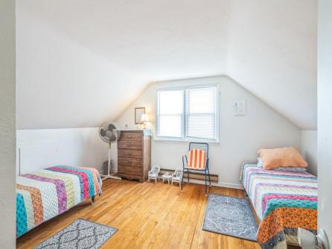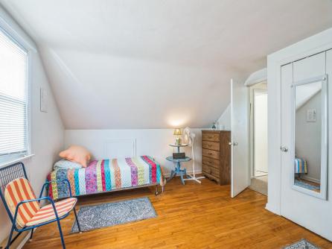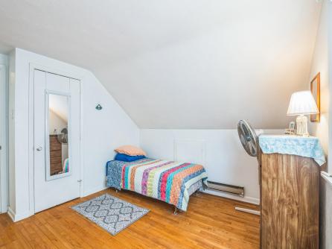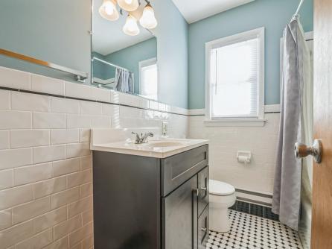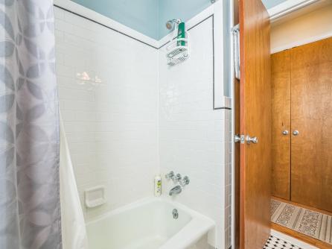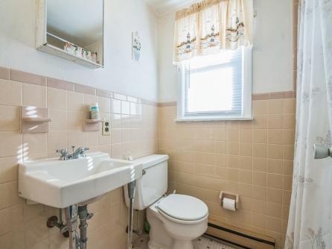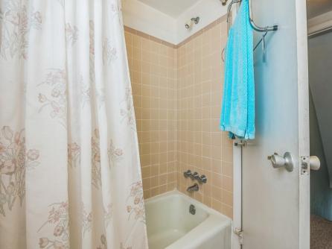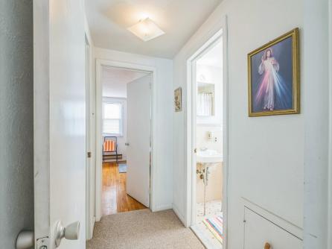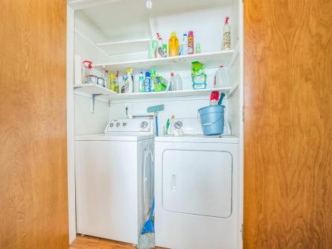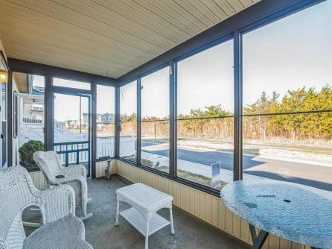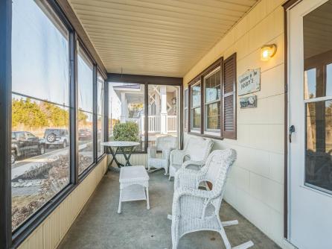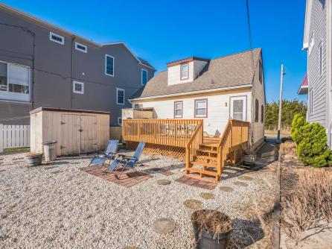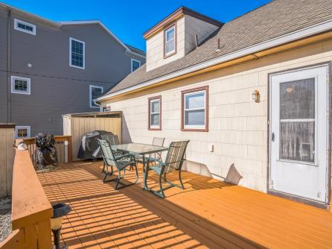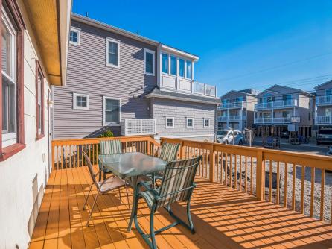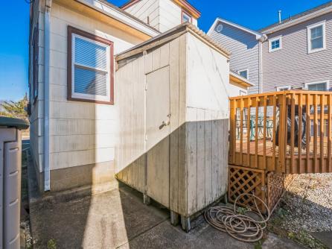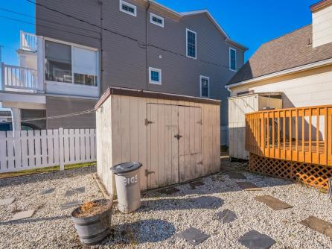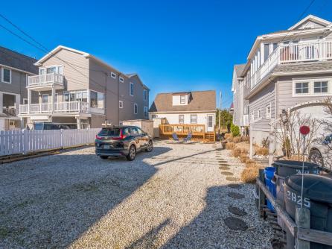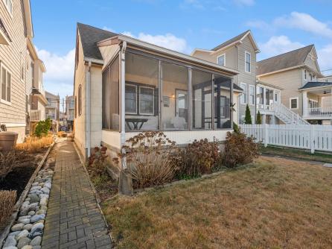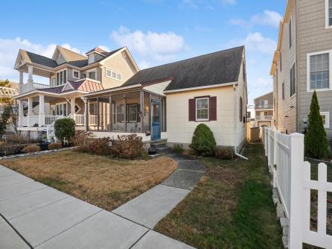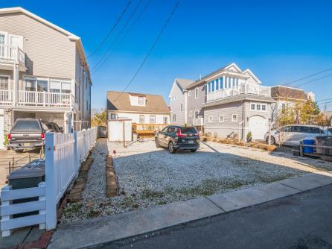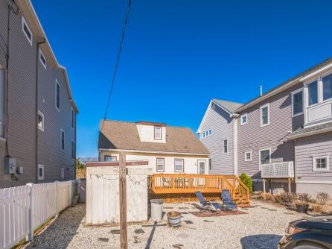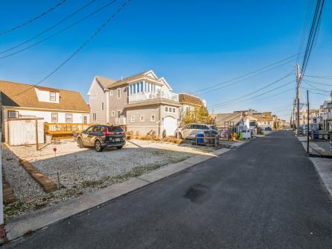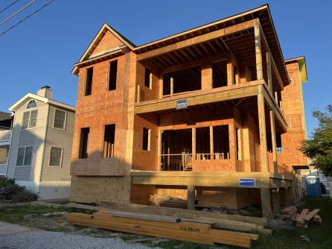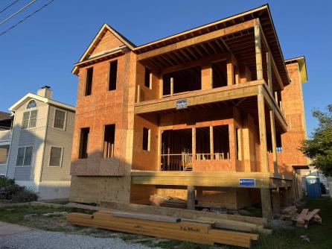

For Sale 2825 Haven, Ocean City, NJ, 08226
My Favorites- OVERVIEW
- DESCRIPTION
- FEATURES
- MAP
- REQUEST INFORMATION
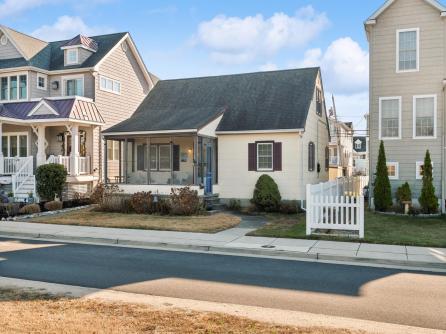
2825 Haven, Ocean City, NJ, 08226
$990,000

-
Michael Devlin
-
Mobile:
609-306-3730 -
Office
609-399-0076
- listing #: 243504
- PDF flyer DOWNLOAD
- Buyer Agent Compensation: N/A
- 2 in 1 PDF flyer DOWNLOAD
-
Single Family
-
4
-
2
Welcome to this well-maintained 4-bedroom, 2-bathroom single-family home with stunning views of the Stainton Wildlife Refuge! This charming property offers a blend of modern updates and cozy features, making it a perfect year-round retreat or summer getaway. Enter through the screened-in front porch into a bright and sunny living room featuring hardwood floors, chair rail accents, and plenty of natural light. Enjoy cooking in the updated eat-in kitchen, boasting Frigidaire stainless steel appliances, newer cabinets, Formica countertops, ceramic tile flooring, and a stylish tile backsplash complemented by decorative knotty pine walls. The kitchen opens onto a large 12\' x 24\' rear wood deck, perfect for outdoor dining and entertaining. Additional first floor conveniences with two good-sized bedrooms featuring hardwood floors and neutral decor. An updated full bathroom with ceramic tile and a conveniently located laundry closet with a full-sized washer and dryer complete the first floor. The upper level offers two additional bedrooms with hardwood floors, closets, and bonus scuttle attic storage for your needs. A nice enclosed front screened porch overlooks the tranquil wildlife refuge, providing the perfect backdrop for relaxing or hosting guests. The property has an enclosed outdoor shower ideal for rinsing off after a day at the beach. There is ample parking available for 4 plus cars with a spacious rear stone driveway. This home features replacement windows, hardwood floors, modernized bathrooms, and an updated kitchen for peace of mind and easy living. Set in a prime location with scenic views of the wildlife refuge, this property offers a serene and picturesque setting while being conveniently accessible to local attractions. Don\'t miss out on this gem—schedule your showing today and make this your perfect summer haven or forever home!

| Total Rooms | 6 |
| Full Bath | 2 |
| # of Stories | |
| Year Build | 1972 |
| Lot Size | 1 to 6000 SqFt |
| Tax | 3540.00 |
| SQFT | 1248 |
| Exterior | Asbestos, Shingle |
| ParkingGarage | Stone Driveway, 4 car parking |
| InteriorFeatures | Wood Flooring, Tile Flooring |
| Basement | Crawl Space |
| Cooling | None |
| Water | Public |
| Bedrooms | 4 |
| Half Bath | 0 |
| # of Stories | |
| Lot Dimensions | 4600 |
| # Units | |
| Tax Year | 2023 |
| Area | Ocean City |
| OutsideFeatures | Deck, Screened Porch, Storage Building, Sidewalks, Outside Shower |
| OtherRooms | Living Room, Kitchen, Eat-In-Kitchen, Laundry Closet |
| AppliancesIncluded | Range, Oven, Self-Clean Oven, Microwave Oven, Refrigerator, Washer, Dryer, Dishwasher, Smoke/Fire Detector, Stove Electric, Stainless steel appliance |
| Heating | Electric |
| HotWater | Electric |
| Sewer | Public |
