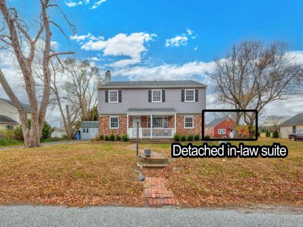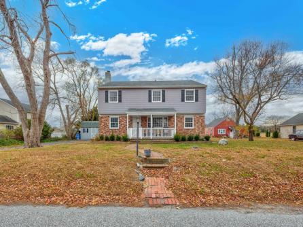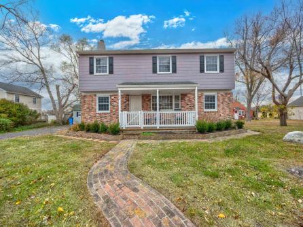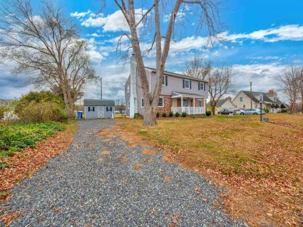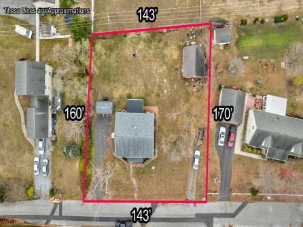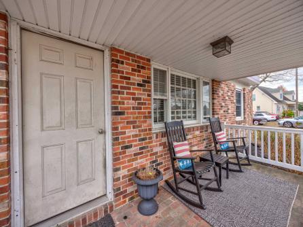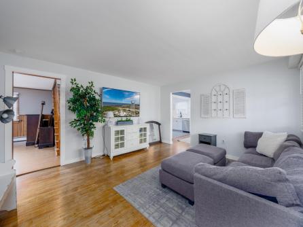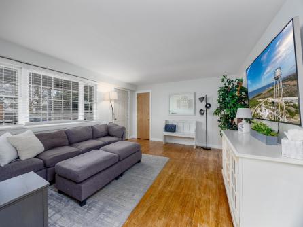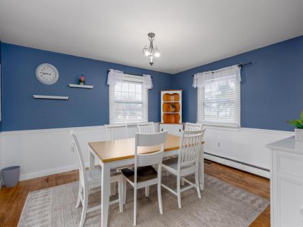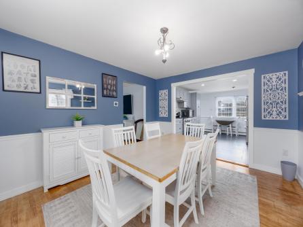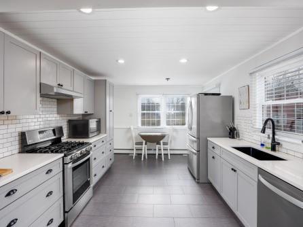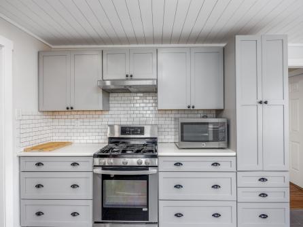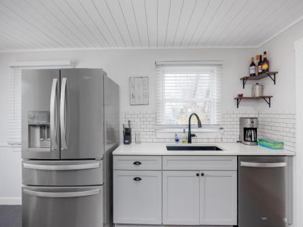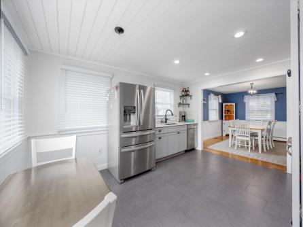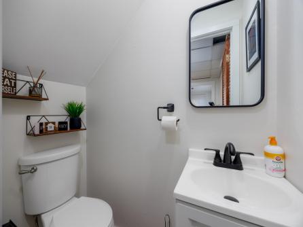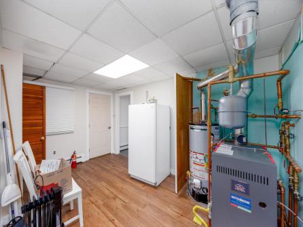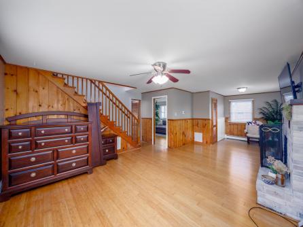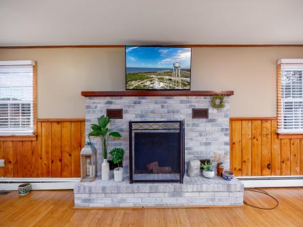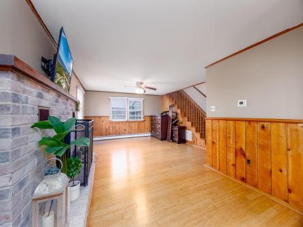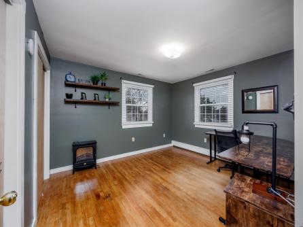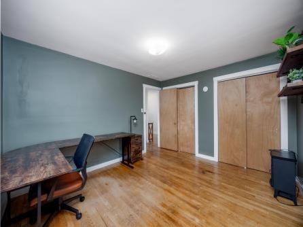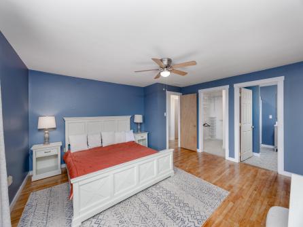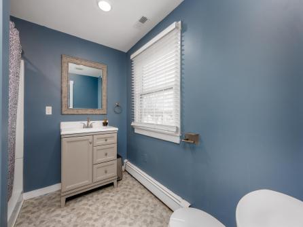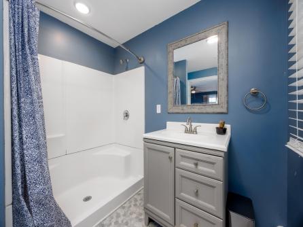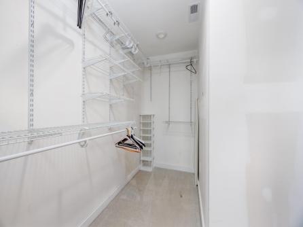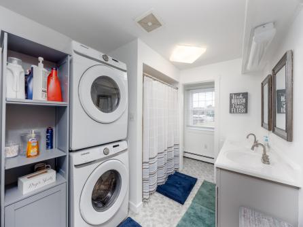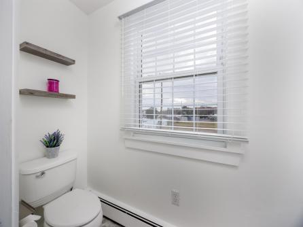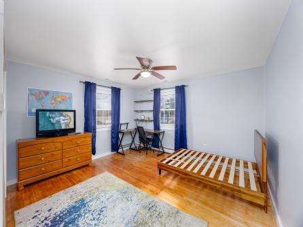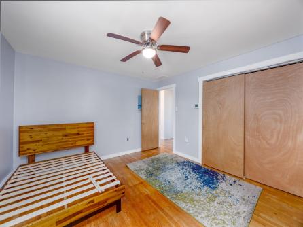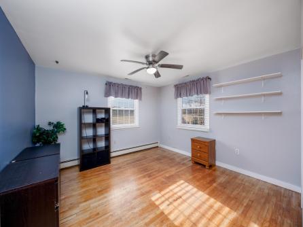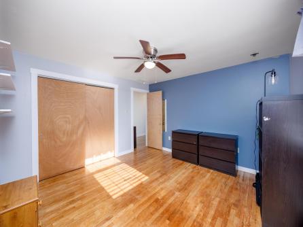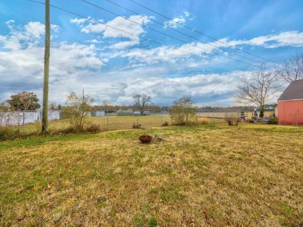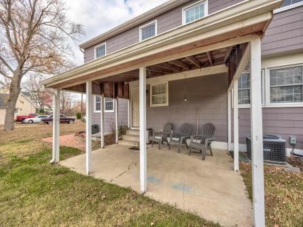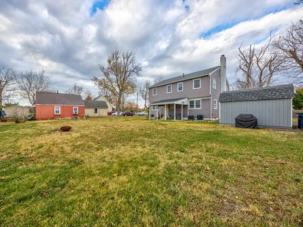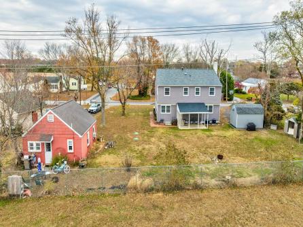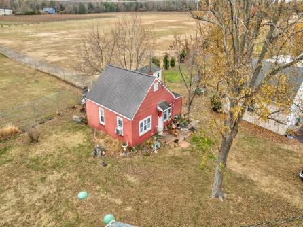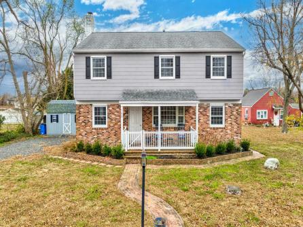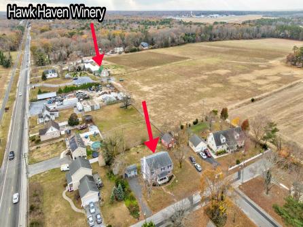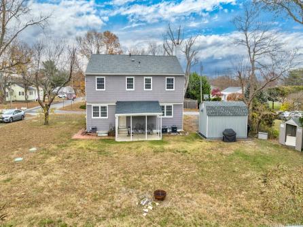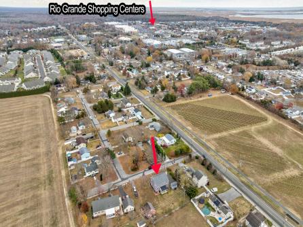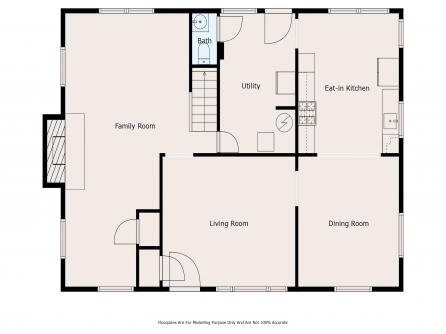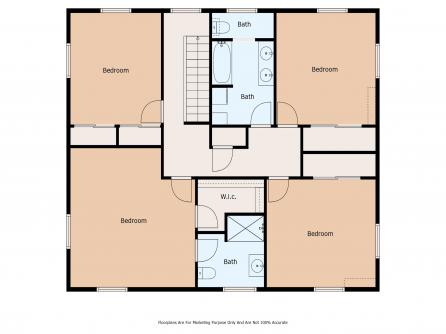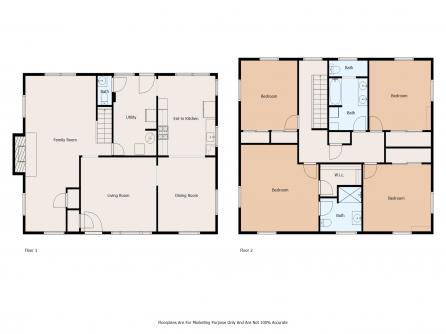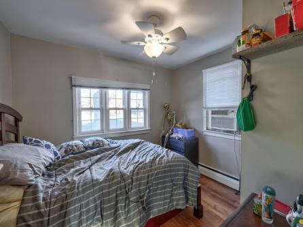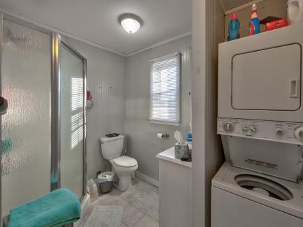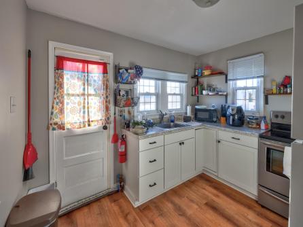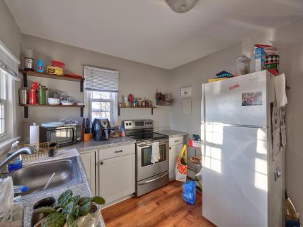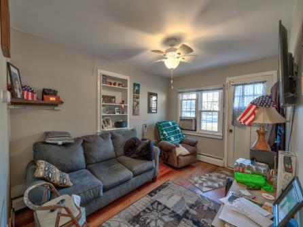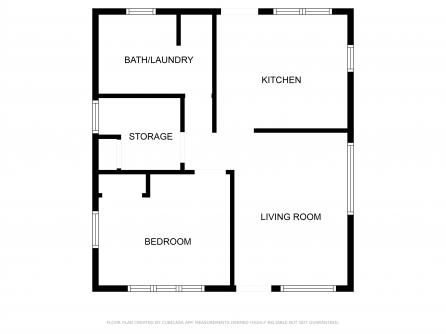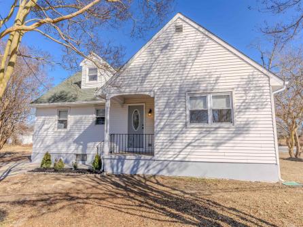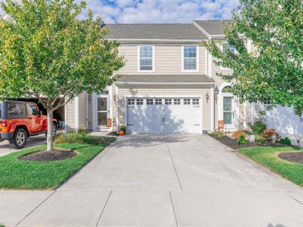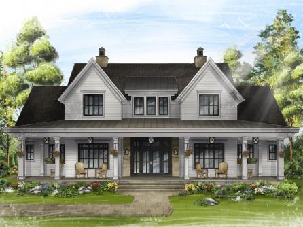

For Sale 103 Bate, Lower Township, NJ, 08204
My Favorites- OVERVIEW
- DESCRIPTION
- FEATURES
- MAP
- REQUEST INFORMATION
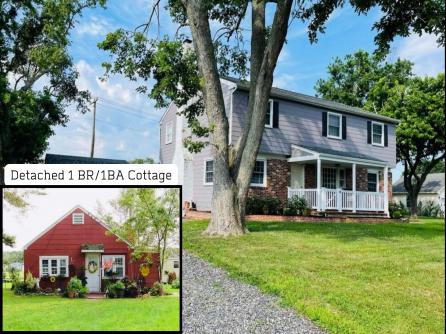
103 Bate, Lower Township, NJ, 08204
$629,000

-
Adelaide Misal
-
Mobile:
609-204-4084 -
Office
609-391-1330
- listing #: 243487
- PDF flyer DOWNLOAD
- Buyer Agent Compensation: N/A
- 2 in 1 PDF flyer DOWNLOAD
-
Single Family
-
5
-
3
Discover a unique opportunity with 4 BR / 2.5 BA home with a DETACHED 1 BR/1 BA in law suite located in Lower Township. You enter the main house in a formal living room that leads into a dining room and eat-in kitchen. Following the kitchen to the rear of the home you find a utility room with a half bath, and a large family room with a wood fireplace (Fireplace has been covered and has not been in use). Upstairs, you\'ll find 4 bedrooms, including a primary suite with an ensuite bathroom and walk-in closet, as well as a full bathroom with a convenient laundry area. This home has seen significant updates, including two new central air units, a new boiler, a new electrical panel, a new hot water heater, and a new water pump for the well system. Currently serviced by a newer septic system, the property also has a hookup available for city sewer, providing flexibility for future needs. The detached in-law suite offers a recently updated kitchen, a living room, and its own washer/dryer and heating/cooling system. Perfect for guests or extended family, this space offers privacy with its own driveway. Situated on a 140x136 lot, the property enjoys a stunning backdrop with views of Hawk Haven Winery. Conveniently located near Rio Grande shopping centers, the Wildwoods, and Cape May.

| Total Rooms | 12 |
| Full Bath | 3 |
| # of Stories | |
| Year Build | 1962 |
| Lot Size | 10000-20000 SqFt |
| Tax | 4701.00 |
| SQFT | 3100 |
| Exterior | Asbestos, Brick |
| ParkingGarage | Stone Driveway |
| InteriorFeatures | Wood Flooring, Smoke/Fire Alarm, Walk in Closet, Vinyl Flooring |
| AlsoIncluded | Curtains, Blinds, Rugs, Furniture |
| Heating | Gas Natural, Baseboard |
| HotWater | Gas- Natural |
| Sewer | Septic |
| Bedrooms | 5 |
| Half Bath | 1 |
| # of Stories | |
| Lot Dimensions | 140 |
| # Units | |
| Tax Year | 2023 |
| Area | Lower Township |
| OutsideFeatures | Enclosed/Covered Patio, Porch, Storage Building |
| OtherRooms | Living Room, Dining Room, Kitchen, Recreation/Family, Breakfast Nook, Laundry/Utility Room, Storage Attic, In-Law Quarters |
| AppliancesIncluded | Range, Refrigerator, Washer, Dryer, Dishwasher, Disposal, Smoke/Fire Detector |
| Basement | Partial |
| Cooling | Central Air Condition, Ceiling Fan |
| Water | Well |
