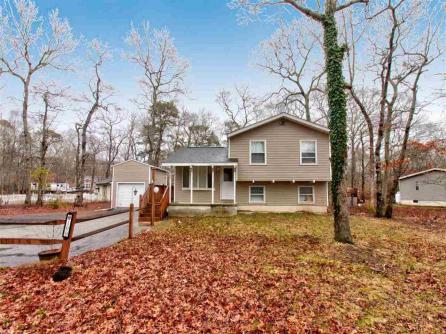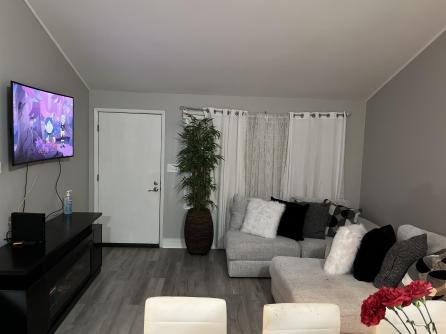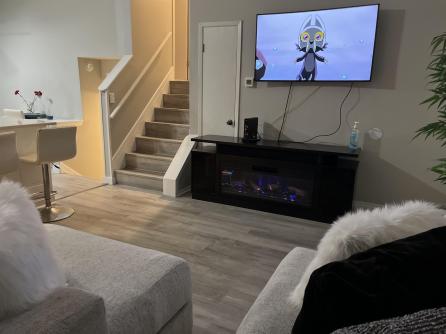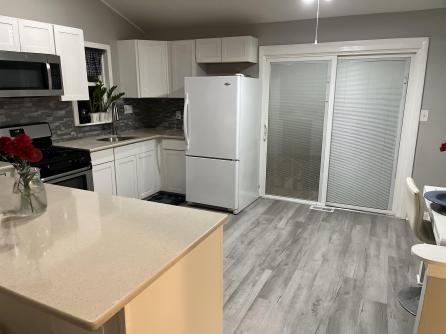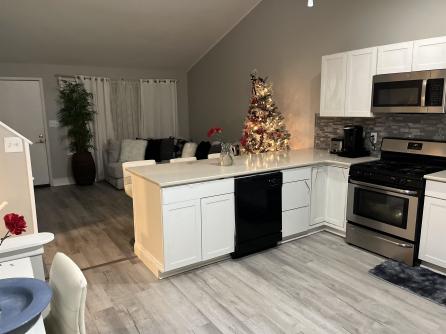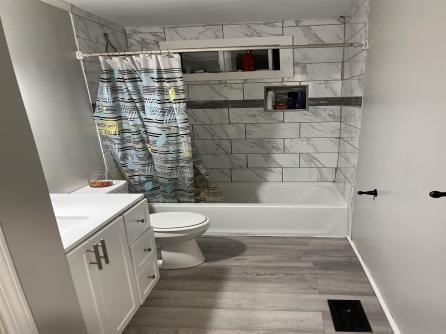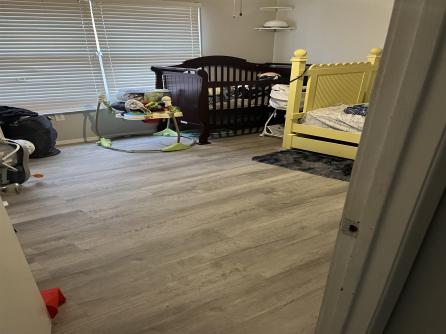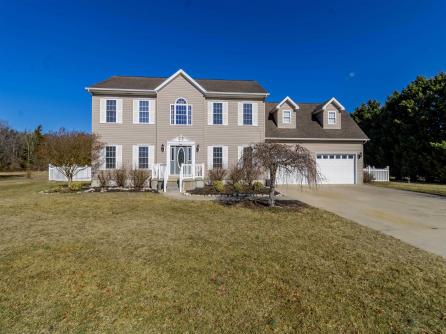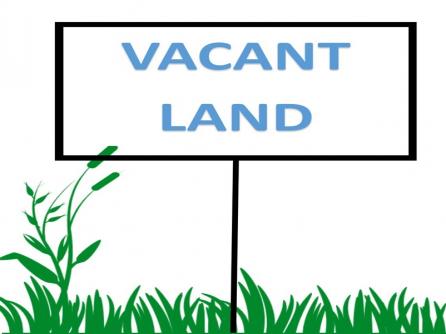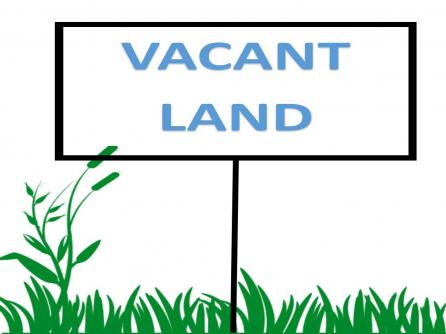This charming 4-bedroom, 2-bathroom home is nestled on over an acre of land, offering plenty of space and privacy. The spacious layout features an inviting living room with large windows, filling the home with natural light. The kitchen is well-equipped, with ample counter space and island, making it perfect for both daily meals and entertaining. The master bedroom is on the first floor, providing a easy access and comfortable retreat. The additional bedrooms are generously sized, ideal for family, guests, or home office needs. Outside, Sit on your large deck and look over the expansive yard, in which, offers endless possibilities for gardening, recreation, or future expansion. Located in a peaceful setting yet close to local amenities, this property combines country living with convenience. Don’t miss the opportunity to make this home your own!
Listing courtesy of: COURT HOUSE REALTY LLC
The data relating to real estate for sale on this web site comes in part from the Broker Reciprocity Program of the Cape May Multiple Listing Service. Some properties which appear for sale on this website may no longer be available because they are under contract, have sold or are no longer being offered for sale. Information is deemed to be accurate but not guaranteed. Copyright Cape May Multiple Listing Service. All rights reserved.



