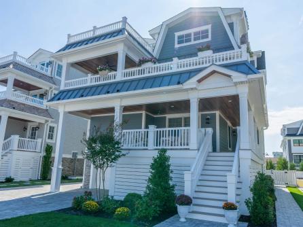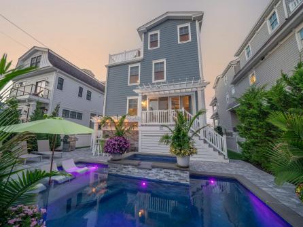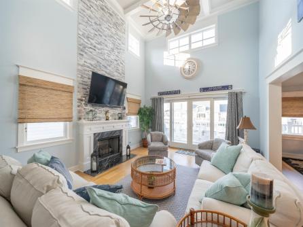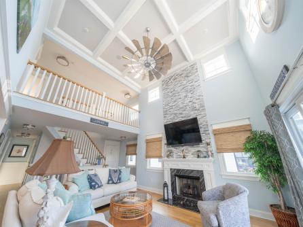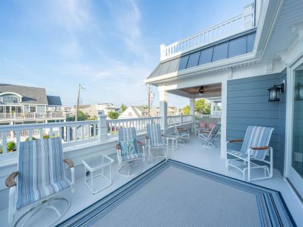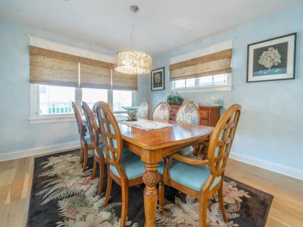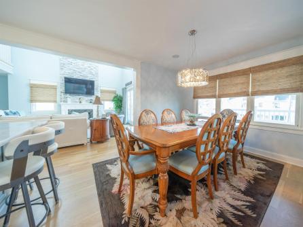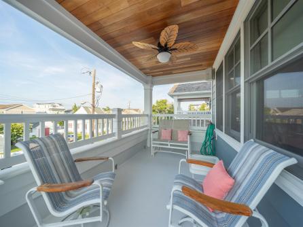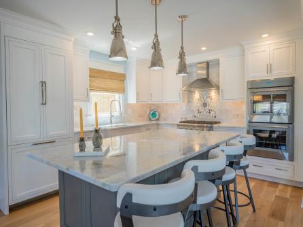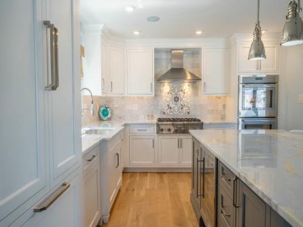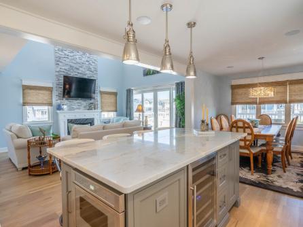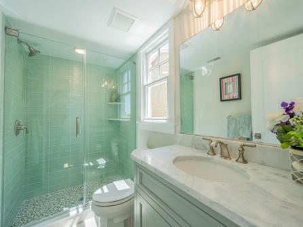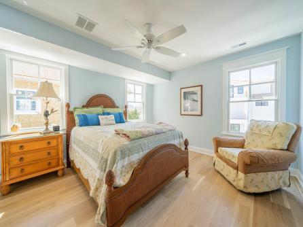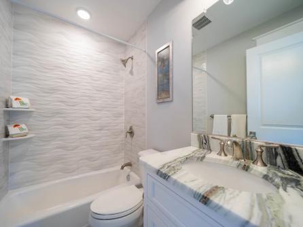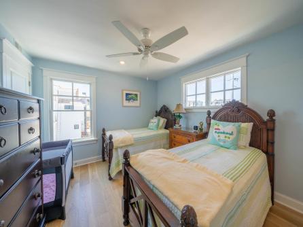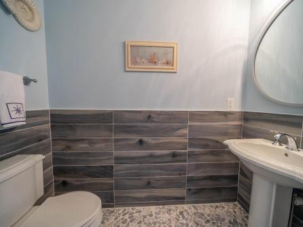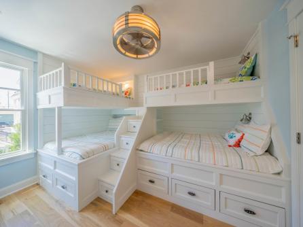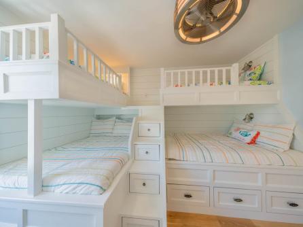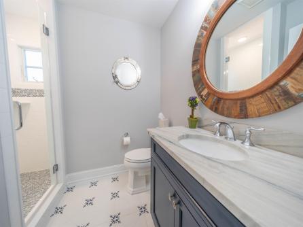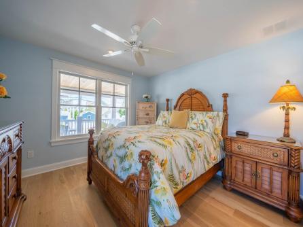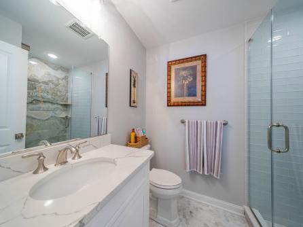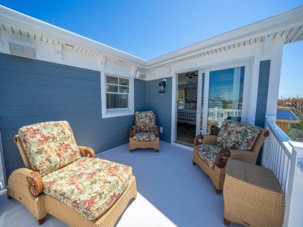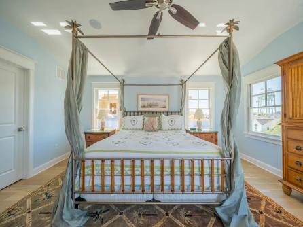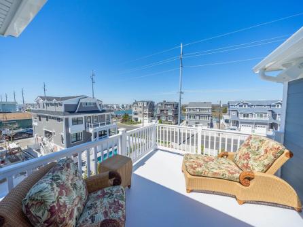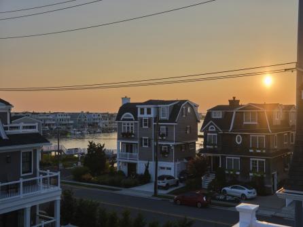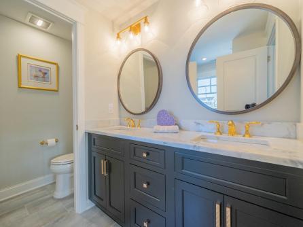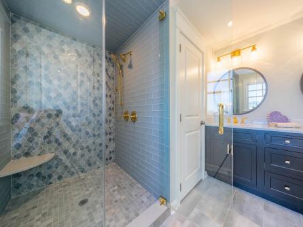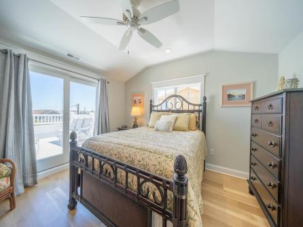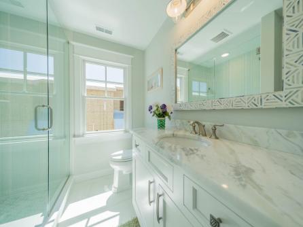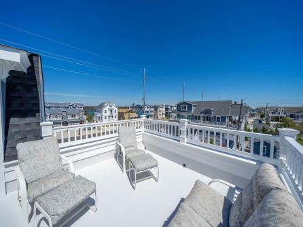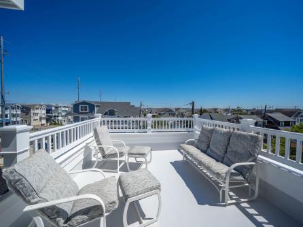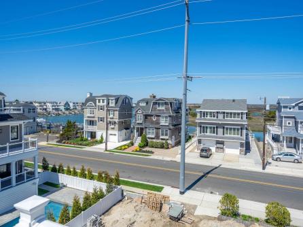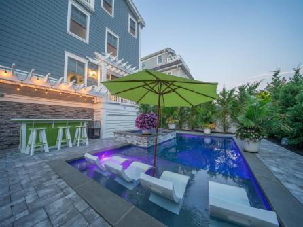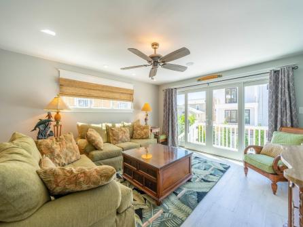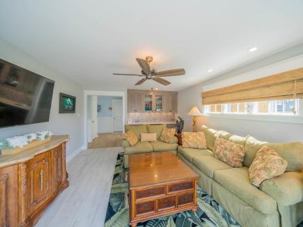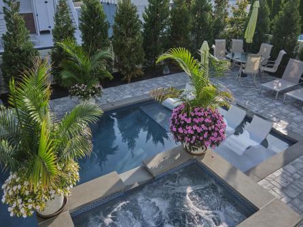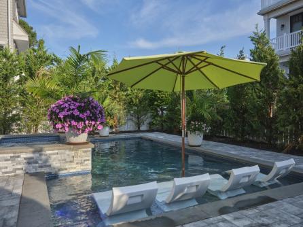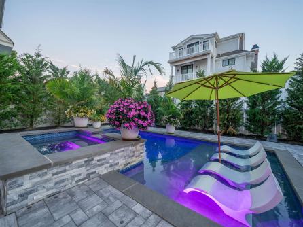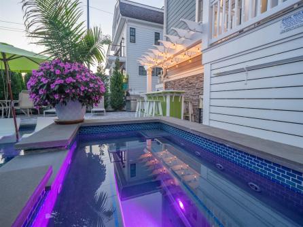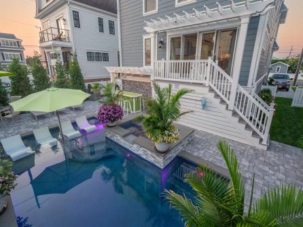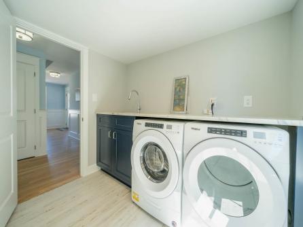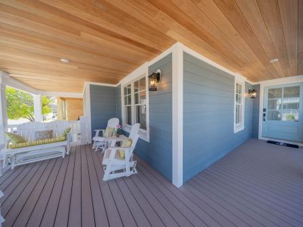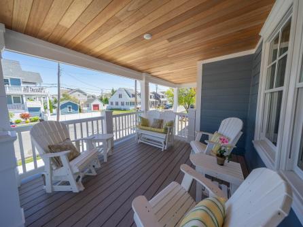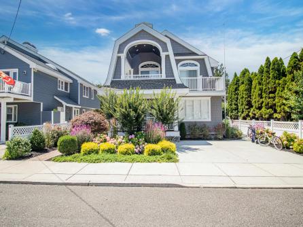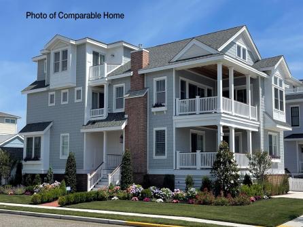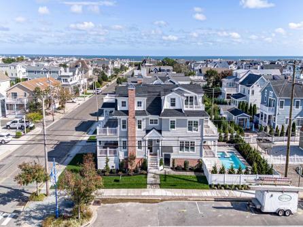JUST COMPLETED IN NOVEMBER 2024! This brand-new 3,800+ square foot home is ideally situated on a large 60’x110’ corner lot, just two blocks from some of the widest, pristine beaches on the Island, and only a short walk to Public Recreation and town! Creatively designed by Blane Steinman Architect, built by the Ryan Development Group, and tastefully appointed by Studio Blu Interiors, this beautiful & distinctive property offers an inviting floor plan with First Class touches inside and out! Highlights include: bay & sunset views, high ceilings throughout, a towering cathedral ceiling above the entire Great Room, the entire 3rd Floor being reserved for the Master Suite, 7 decks allowing your choice of sun or shade, quartz countertops, an impressive custom bunk room, extra-wide beautiful hardwood flooring throughout, beautiful custom tile, a spacious “Chef’s Kitchen” with a Wolf Range, a paneled SubZero refrigerator and a paneled Cove dishwasher, a 1st floor Family Room, an Elevator, 5 off-street parking spaces, abundant exterior storage, and durable, maintenance-free Hardishake fiber cement siding. The siding offers the classic look of natural cedar, however, it’s a maintenance-free, much more durable weather-proof alternative. The First Floor features 3 Bedrooms (2 are private suites), 2.5 Bathrooms, a Family Room and a Laundry Room. The Family Room features an impressive 9 foot tall coffered ceiling and a wet bar, and it overlooks the sun-filled pool/patio/cabana area. The wet bar features plenty of cabinet and counter space, a beverage fridge, a Scotsman icemaker and a sink. The Laundry Room features convenient access to the side yard & pool, cabinetry & shelving, a sink and two on-demand hot water heaters. The 2nd Floor features the impressive Great Room, 2 Bedrooms, and 2.5 bathrooms. Each bedroom has its own private bathroom, private deck and a walk-in closet. The South Bedroom has a private sundeck overlooking the pool/patio area, and the North Bedroom offers a bay view deck and twin sinks in its Bathroom. The 3rd Floor is reserved for the Master Retreat. Highlights include: a bay & sunset view from the bedroom, a high ceiling, a bench seat w/storage below, a huge walk-in closet and two private decks; one to enjoy morning & afternoon sun, and the other to enjoy the bay & sunset view! The Master Bath features marble flooring, a private water closet, twin sinks and a large beautifully tiled shower with a bench seat. And as they say, LOCATION, LOCATION, LOCATION…this location affords you, your family & friends convenient access to so many attractive destinations including: Avalon’s Business District, amazing beaches, the Public Bayfront Dock at 33rd Street (for gorgeous sunsets, fishing & crabbing), the Avalon Library at 32nd Street, and the boardwalk at 32nd and the beach, which spans along the ocean about half a mile to 21st Street – it’s the perfect setting for a relaxing walk or invigorating run! Also, at 30th Street and the beach, you’ll find Avalon’s Surfside Park, restrooms, ice cream, food, and a playground. For the recreation-minded, at 32nd Street and 39th Street you will find Public recreational facilities including a track, exercise stations, basketball & tennis courts and a playground! Make this home your foundation of many happy memories! Contact us today for Floor Plans and additional information!



