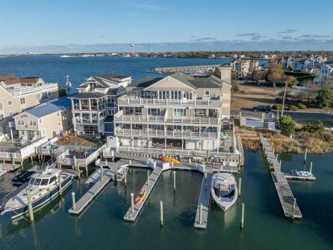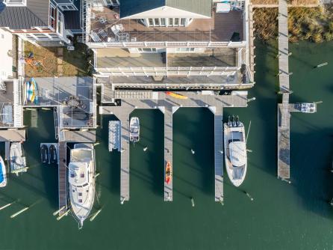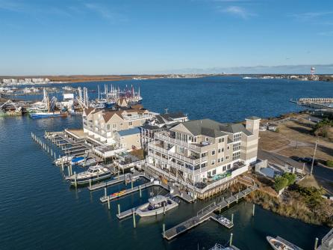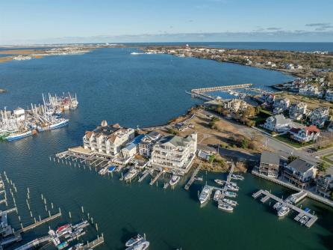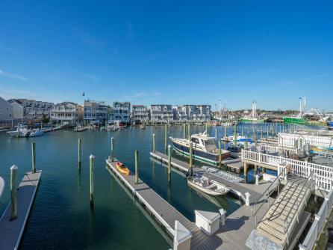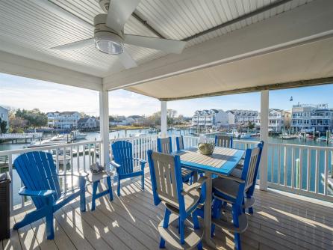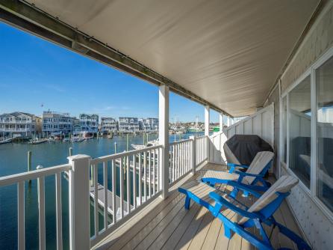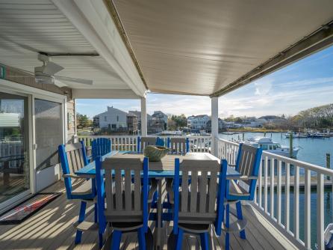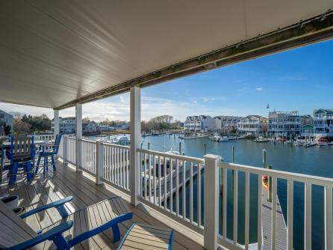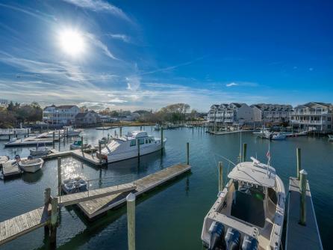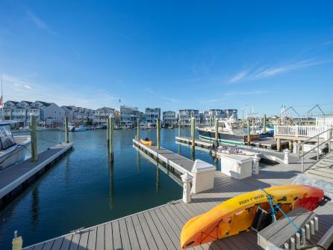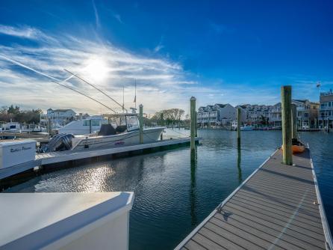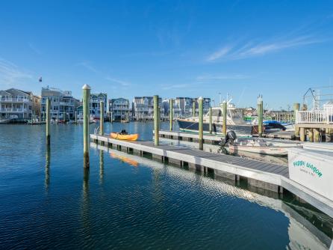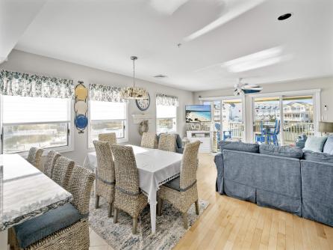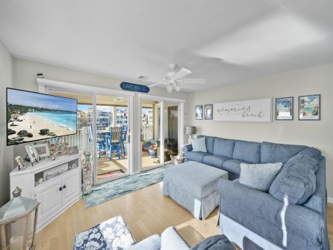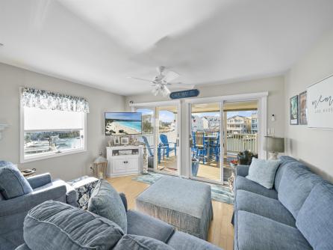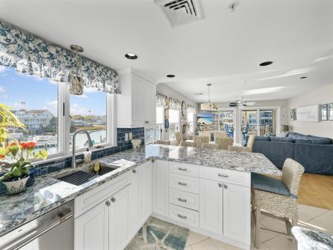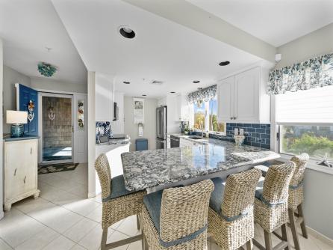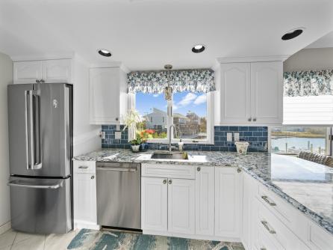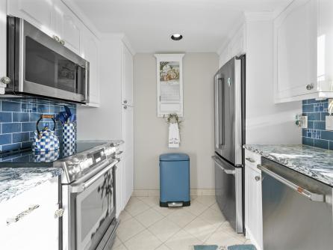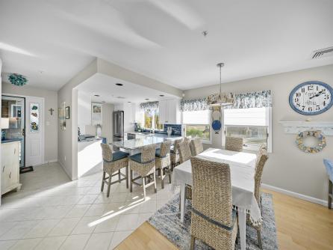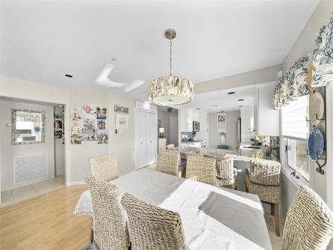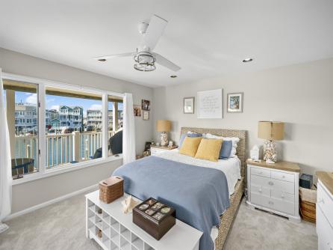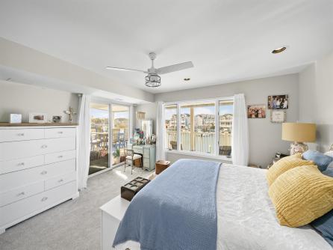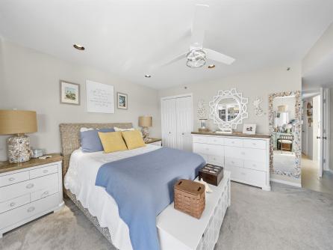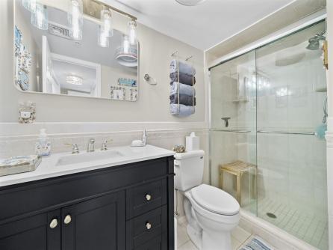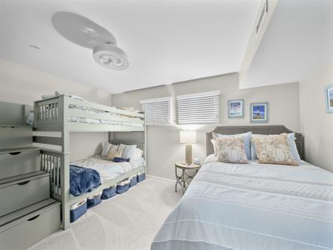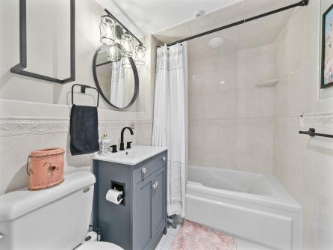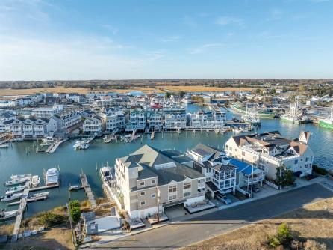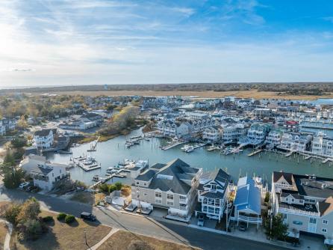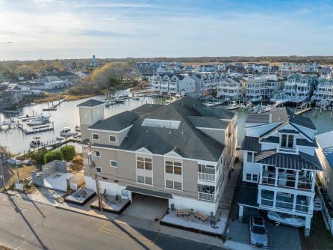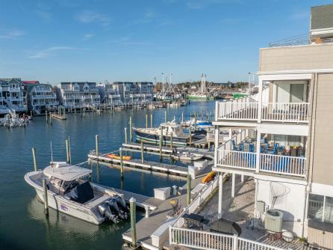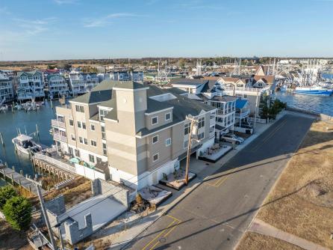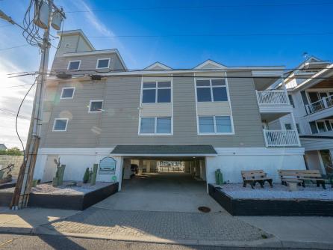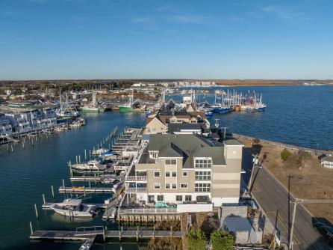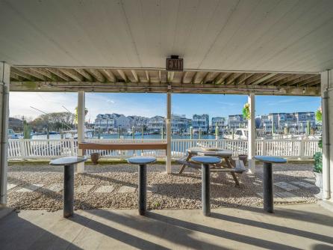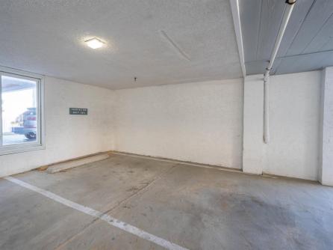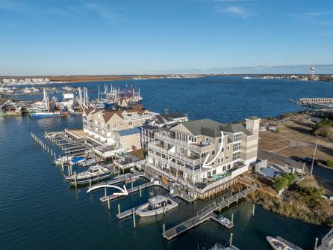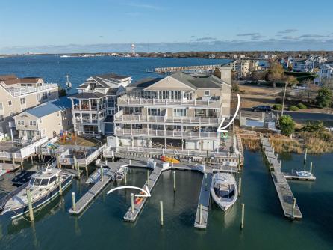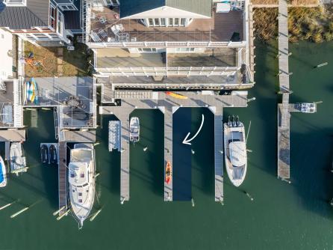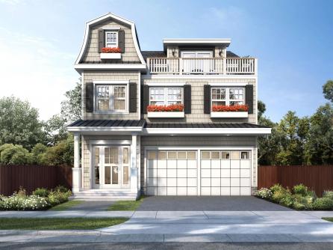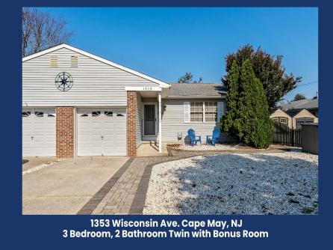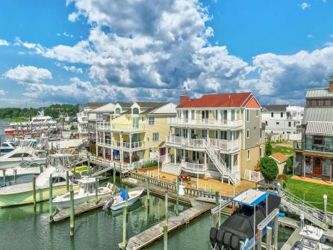This stunning 4000+ square foot waterfront home spans three designed levels, each offering panoramic water and sunset views. It combines luxury, comfort, and convenience, with thoughtful details that enhance every aspect of daily living. Upon entering the home, you are greeted by an elevator that connects all three levels, enhancing convenience and accessibility. You\'ll also find a versatile bedroom that serves as a perfect guest room or private study. This bedroom boasts large windows that showcase the beautiful water views and allow for abundant natural light. Adjacent to this bedroom is a stylish wet bar, designed for entertaining. The first level also provides direct access to the home\'s four deep-water boat slips. These slips are well-equipped to accommodate various sizes of boats and offer convenient access to the water. The second level is designed with open-concept living in mind. The high-end kitchen is a chef\'s dream, featuring top-of-the-line appliances, custom cabinetry, a large central island with bar seating, and elegant countertops. It seamlessly transitions into the dining area, which is perfect for both everyday meals and formal gatherings. The living room on this level is spacious and designed for relaxation and entertainment. It features a wood burning fireplace and glass doors that open onto a large deck, allowing for unobstructed water views and is an ideal spot for watching sunsets or enjoying evening drinks. The third level is dedicated to private sleeping quarters. It includes three well-sized bedrooms, each with its own unique view of the water. The main bedroom is a luxurious retreat, offering breathtaking views and ample natural light. It features an en suite bathroom with a walk-in shower, double vanities, and radiant heat flooring. The additional two bedrooms on this level are spacious and offer stunning water views. They share access to a full bathroom that includes modern fixtures and walk in shower, serving the needs of these rooms and any guests. Overall, this residence combines elegance and practicality with stunning water and sunset views from every floor, offering a perfect blend of luxury, comfort, and style.



