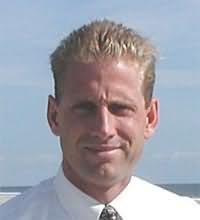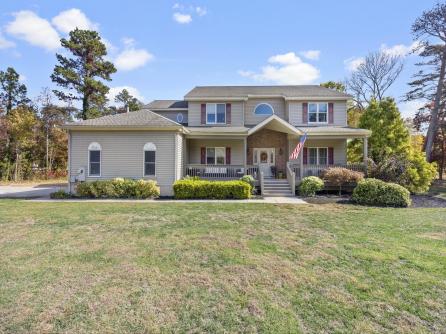
Dave Zelinski 609-391-1330x415
1330 Bay Avenue, Ocean City



$819,900

Mobile:
609-425-8891Office
609-391-1330x415Single Family
4
2
Welcome to beautiful 17 Holly Knoll Drive - next to Union League National Golf Course and minutes from area beaches! Situated on just over one acre, this executive home is inviting and welcoming from the moment you pull up. Long front porch will easily be a spot to relax and enjoy a beverage. Wide foyer features hardwood flooring that spans throughout the main level and is flanked by the living and dining rooms. The open floorplan is perfect for hosting holiday dinners. The gorgeous kitchen offers granite countertops, tile backsplash, island seating, recessed and pendant lighting, crown molding, PLUS a separate bar area with additional sink and beverage fridge. A few steps away is the two-story family room, with gas fireplace surrounded by stonework. Sliders on either side of the fireplace open to an amazing SCREENED IN PORCH! This will easily become one of your favorite spots in the home. Also on the first level is the primary suite with gorgeous, updated bathroom and an attached sitting room that could double as a nursery or office space. Three additional, generously sized bedrooms and second full bathroom are on the second floor. Also on this level is a large loft/living area that could function as a playroom, music room, etc. The home also offers a stunning, private backyard with mature trees surrounding the in-ground pool. Two car garage and garden shed provide for your parking and storage needs. Do not miss out on touring this beauty that you could call HOME today!!

| Total Rooms | 10 |
| Full Bath | 2 |
| # of Stories | |
| Year Build | 1998 |
| Lot Size | 1-5 Acres |
| Tax | 9555.00 |
| SQFT | 0 |
| Exterior | Brick, Vinyl |
| ParkingGarage | Garage, 2 Car, Attached, Concrete Driveway |
| InteriorFeatures | Fireplace- Gas, Wood Flooring, Loft, Beverage Refrigerator |
| Heating | Gas Natural, Forced Air |
| HotWater | Gas- Natural |
| Sewer | Septic |
| Bedrooms | 4 |
| Half Bath | 1 |
| # of Stories | |
| Lot Dimensions | 1 |
| # Units | |
| Tax Year | 2024 |
| Area | Swainton |
| OutsideFeatures | Patio, Porch, Screened Porch, In Ground Pool |
| OtherRooms | Living Room, Dining Room, Kitchen, Recreation/Family, Eat-In-Kitchen |
| Basement | Crawl Space |
| Cooling | Central Air Condition |
| Water | Well |