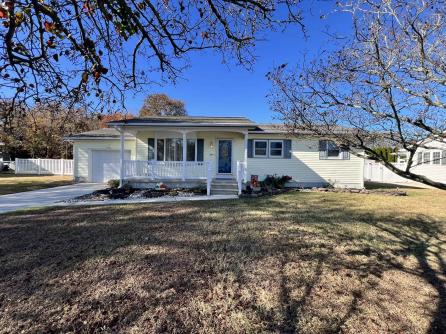
Bob Wilkins 609-399-4211x228
109 E 55th St., Ocean City



$365,000

Mobile:
609-425-7423Office
609-399-4211x228Single Family
3
1
Come discover this well-maintained spacious home centrally located in close distance to Lower Township beaches and Cape Island. Large fenced in lot, updated bathroom, newer roof, seamless gutters, and newer windows; replaced in 2020. Rear deck for your outside enjoyment. Home has been professionally cleaned and power washed. This home offers peace and affordability. Easy to show!

| Total Rooms | 8 |
| Full Bath | 1 |
| # of Stories | |
| Year Build | 1975 |
| Lot Size | 10000-20000 SqFt |
| Tax | 3609.00 |
| SQFT | 1372 |
| Exterior | Shingle |
| ParkingGarage | Garage, Attached, Concrete Driveway |
| InteriorFeatures | Fireplace- Wood |
| AlsoIncluded | Curtains, Shades, Partial Furniture |
| Heating | Gas Natural, Forced Air |
| HotWater | Gas- Natural |
| Sewer | City |
| Bedrooms | 3 |
| Half Bath | 1 |
| # of Stories | |
| Lot Dimensions | 100 |
| # Units | |
| Tax Year | 2023 |
| Area | Erma |
| OutsideFeatures | Patio, Deck, Porch, Fenced Yard, Outside Shower |
| OtherRooms | Living Room, Dining Room, Kitchen, Den/TV Room, Storage Attic |
| AppliancesIncluded | Range, Oven, Refrigerator, Washer, Dryer, Dishwasher, Smoke/Fire Detector, Stove Natural Gas |
| Basement | Crawl Space |
| Cooling | Central Air Condition |
| Water | City |