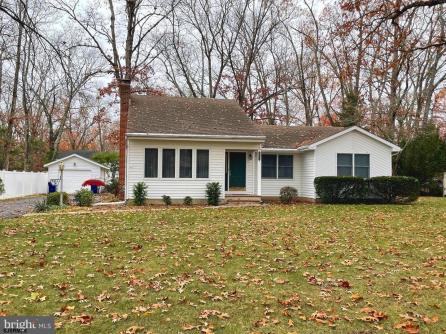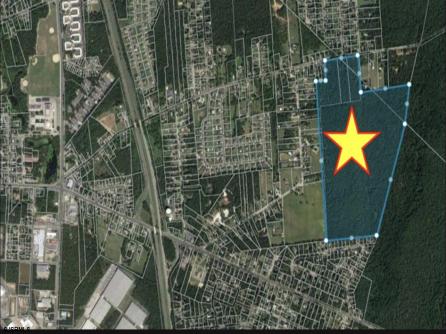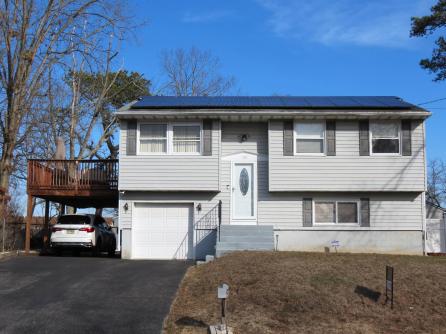IMPRESSIVE! You will fall in love with this well kept 3 Bedroom Ranch style home, move in ready! The addition/ renovations to home were made to property in 1998. Entering the asphalt paved driveway and front entrance to the home adorned with decorative pavers, you will feel right at home in the spacious Living Room with cathedral ceiling, brick wood burning fireplace, and large front picture windows allowing the natural light to enter. Your dream Kitchen is steps away with cathedral ceiling highlighting 6 skylights, ample cabinet space, including pantry closet, granite countertops, large island for extra seating, separate wine/ beverage area, and open to the dining area and conversation nook. French doors lead to the wooden rear deck perfect for entertaining family and friends. Large backyard a plus with detached garage. Partially finished basement includes laundry room, workout room and plenty of room for woodworking/ crafts. Other highlights include inground sprinkler system, generator hookup, newer central air unit, recessed lighting and cedar closets throughout the home. Wood floors under carpeting. Call today to schedule your private tour.
Listing courtesy of: KELLER WILLIAMS PRIME REALTY
The data relating to real estate for sale on this web site comes in part from the Broker Reciprocity Program of the Cape May Multiple Listing Service. Some properties which appear for sale on this website may no longer be available because they are under contract, have sold or are no longer being offered for sale. Information is deemed to be accurate but not guaranteed. Copyright Cape May Multiple Listing Service. All rights reserved.































