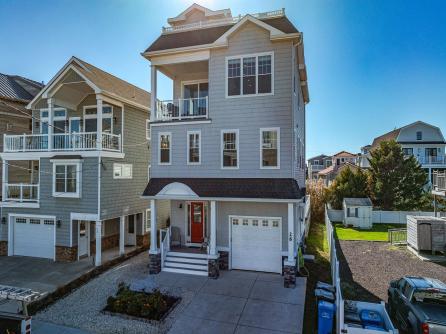
Dave Zelinski 609-391-1330x415
1330 Bay Avenue, Ocean City



$2,400,000

Mobile:
609-425-8891Office
609-391-1330x415Single Family
3
4
Welcome to 26 Webster Avenue, a beach block single family home that beautifully marries timeless elegance with contemporary comforts to create the perfect island retreat. Upon entering off the welcoming front porch the lowest level features tile floors, access to the four-level stairwell, plenty of climate-controlled storage, & a single car garage. Multiple sleeping spaces including 2 en suites, 3 full baths, & the laundry are properly located on the middle level with its 9’ ceiling heights & engineered hardwood flooring throughout. The spacious primary suite sits closest to the Ocean highlighted by the luxurious bathroom. Heading up to the top level the open living concept perfected with living, dining, and kitchen spaces seamlessly blended. The Chefs kitchen includes stainless appliances, abundant storage tucked behind custom shaker cabinetry, & a sizable island with additional seating. The living area is located Oceanside and features a cozy gas log fireplace flanked by stacked stone & numerous oversized windows flooding the space with natural light. Heading up one final set of stairs leads to the rooftop wet bar with direct access to the spacious rooftop deck cleverly carved into the roofline offering the ultimate in privacy, tranquility, and water views. Additional highlights include upgraded Polyurea decks, fenced in backyard, on demand water heater, cable & natural gas line on the roof deck, & more. Experience the serenity of Strathmere from this stunning property.

| Total Rooms | 10 |
| Full Bath | 4 |
| # of Stories | |
| Year Build | 2019 |
| Lot Size | 1 to 6000 SqFt |
| Tax | 18286.00 |
| SQFT | 2350 |
| Exterior | Stone, Vinyl, Masonry Block |
| ParkingGarage | Garage, 1 Car, Attached, Auto Door Opener, Assigned Parking, Concrete Driveway |
| InteriorFeatures | Fireplace- Gas, Wood Flooring, Smoke/Fire Alarm, Storage, Walk in Closet, Tile Flooring, Kitchen Island |
| AlsoIncluded | Curtains, Shades, Blinds, Rugs, Furniture, Window Treatments |
| Heating | Gas Natural, Forced Air, Multi-Zoned |
| HotWater | Gas- Natural, On Demand |
| Sewer | Septic |
| Bedrooms | 3 |
| Half Bath | 0 |
| # of Stories | |
| Lot Dimensions | 4485 |
| # Units | |
| Tax Year | 2024 |
| Area | Strathmere |
| OutsideFeatures | Deck, Porch, Grill, Fenced Yard, Cable TV, Sidewalks, Outside Shower |
| OtherRooms | Living Room, Dining Room, Kitchen, Den/TV Room, Eat-In-Kitchen, Dining Area, Storage Attic |
| AppliancesIncluded | Range, Oven, Self-Clean Oven, Microwave Oven, Refrigerator, Washer, Dryer, Dishwasher, Smoke/Fire Detector, Stove Natural Gas, Stainless steel appliance |
| Basement | Crawl Space, Outside Entrance |
| Cooling | Central Air Condition, Ceiling Fan, Multi Zoned |
| Water | City |