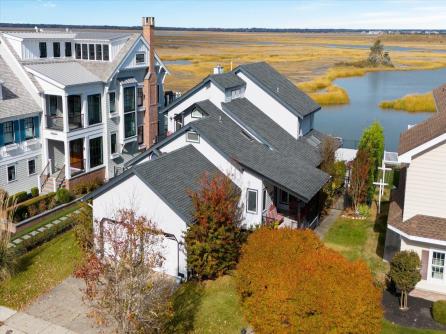Welcome to 19 Flamingo Drive, an exclusive bayfront masterpiece situated in the prestigious \"Fingers\" of Avalon. This distinguished new construction is a standout in the South Jersey market, expertly designed by Halliday Architects and built by Winfield Developers, with exquisite interior design and furnishings curated by Rebecca Ford Design. This luxurious residence spans over 5,900 square feet and features an attached two-car garage and six ensuite bedrooms, including a custom-built bunk room. The home boasts six full baths and three half baths, complemented by an in-ground gunite pool and spa, and boat slip. Upon entering the grand entryway, you will be captivated by stylish lighting, elegant shiplap detailing, and exquisite trim work. The impressive hallway leads past a powder room and a 150-bottle temperature-controlled wine cellar. The entertainment room is a highlight, featuring a custom wet bar and cabinetry that spans an entire wall, along with a built-in Scotsman ice maker, Cove dishwasher, and two Subzero beverage refrigerators. Anderson multi glide sliders open to an outdoor oasis with a gunite pool and spa, surrounded by sand-blasted marble. The first floor also includes two ensuite bedrooms with designer finishes and custom built-ins, including a bunk room. Additional amenities include a mudroom with built-in cubbies and an oversized laundry room with four Whirlpool washers and dryers, offering access to the side and rear yard with a bathroom. The second floor unveils the main living area, designed for endless entertainment possibilities. The center hall opens to a multi-purpose living space, featuring a custom wet bar with beverage drawers, an icemaker, and a Sub Zero wine fridge. The main living area offers breathtaking bay views and a stunning soapstone fireplace. The second-floor deck includes an outdoor grill, cabinetry, masonry brick fireplace, and outdoor TV with a Phantom motorized screen enclosure. The gourmet chef\'s kitchen is equipped with a 48\" Wolf range, Wolf oven and speed oven, Sub Zero refrigerator and freezer, and Cove dishwasher. Custom cabinetry and quartzite countertops enhance the kitchen, which also includes a large counter for additional seating, a built-in bench, and a dining room table. A butler\'s kitchen, easily concealed by a sliding door, provides extra storage and meal preparation space. This floor also features three additional ensuite bedrooms, two with Juliet balconies offering water views, and a wide front deck for observing the west-side views of this spectacular home. The third story is dedicated to the grand primary suite, a true wow factor of this home. This one-of-a-kind suite includes a custom marble fireplace with built-in shelves and a private deck with bayfront views. It is complete with a 240-square-foot walk-in closet, built-in vanity area, custom office, and wet bar. The luxurious bathroom features a massive walk-in shower with multiple showerheads, frameless glass enclosures, and a freestanding tub. Additional features include a four-stop elevator, home security system, white oak engineered hardwood flooring throughout, Sonos audio system, professional landscaping by Garden Greenhouse, three-zoned Carrier heating and cooling systems, and two on-demand hot water heaters. Experience unparalleled luxury and sophistication at 19 Flamingo Drive, where every detail has been meticulously crafted to offer an exceptional waterfront living experience. Whether you are entertaining guests in the expansive living areas, enjoying serene bayfront views from multiple decks, or relaxing in the privacy of your opulent primary suite, this home provides the perfect blend of elegance and comfort. Don\'t miss the opportunity to own a piece of paradise in one of Avalon\'s most sought-after locations.





