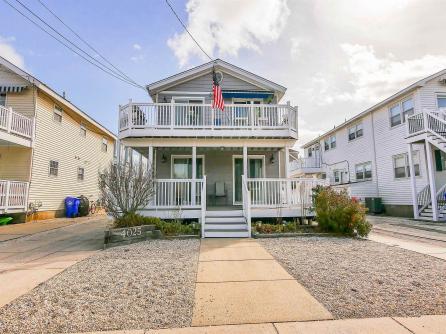
Marianne Johnsen 609-399-0076x129
3160 Asbury Avenue, Ocean City



$1,245,000

Mobile:
609-425-0622Office
609-399-0076x129Condo
3
2
Charming 2nd floor condo located in the heart of Avalon, New Jersey. This property offers a perfect blend of style, comfort and convenience with a beautiful view of the bay and just a few short blocks to the beach. As you enter, you\'ll be greeted by a bright and airy open concept living space with lots of natural light. The home offers 3 bedrooms and 2 full bathrooms, with ample space for relaxation and entertaining. There is an outside shower for the convenience of rinsing off when returning from the beach. The driveway is capable of handling 3 cars and there is ample storage in the shed and the first-floor laundry room. The full and queen bedrooms share the hall bathroom which has a bathtub for added convenience. The owner\'s bedroom has its own bathroom. You\'ll enjoy easy access to local amenities, shopping, dining and recreational activities. Don\'t miss this incredible opportunity to own a home in paradise.

| Total Rooms | 8 |
| Full Bath | 2 |
| # of Stories | One |
| Year Build | 1976 |
| Lot Size | |
| Tax | 3187.00 |
| SQFT | 1008 |
| UnitFeatures | Hardwood Floors |
| AppliancesIncluded | Range, Oven, Microwave Oven, Refrigerator, Washer, Dryer, Dishwasher, Disposal, Smoke/Fire Detector |
| Heating | Forced Air |
| HotWater | Electric |
| Sewer | Public |
| Bedrooms | 3 |
| Half Bath | 0 |
| # of Stories | One |
| Lot Dimensions | |
| # Units | |
| Tax Year | 2023 |
| Area | Avalon |
| OtherRooms | Living Room, Kitchen, Dining Area, Laundry/Utility Room, Storage Space |
| AlsoIncluded | Blinds, Rugs, Furniture |
| Cooling | Central Air |
| Water | Public |