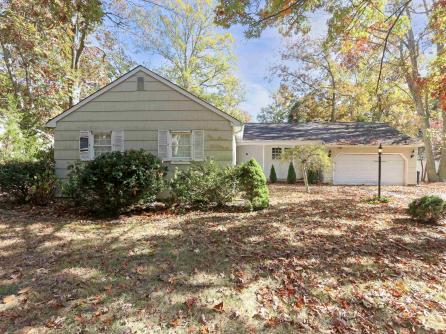
Steven Spengler 609-399-0076x174
3160 Asbury Avenue, Ocean City



$339,900

Mobile:
609-425-9253Office
609-399-0076x174Single Family
3
2
Charming SINGLE rancher located in a highly sought-after neighborhood off Hand Avenue, near downtown Cape May Court House. This delightful 3-bedroom, 2-bath home is nestled on a picturesque lot adorned with mature trees and lush landscaping.The home boasts a spacious eat-in kitchen with elegant Maple cabinets, perfect for culinary enthusiasts. Enjoy the additional living space provided by the enclosed sunporch, which offers seamless access to the serene backyard. The cozy dining room and living room feature a wood-burning fireplace, ideal for creating warm memories. Additional highlights include a large garage with a workshop and laundry room, as well as a garden shed in the backyard. Property has city water and sewer, this property is a fantastic opportunity. Don\'t miss out—schedule your appointment today, as homes in this neighborhood at this price won\'t last long!

| Total Rooms | 9 |
| Full Bath | 2 |
| # of Stories | |
| Year Build | 1976 |
| Lot Size | 1 to 6000 SqFt |
| Tax | 5185.00 |
| SQFT | 1420 |
| Exterior | Asbestos |
| ParkingGarage | Garage, Attached, Auto Door Opener, Concrete Driveway, 4 car parking |
| InteriorFeatures | Cathedral Ceilings, Fireplace- Gas, Security System, Skylight, Smoke/Fire Alarm, Storage, Walk in Closet, Wall to Wall Carpet, Fireplace- Wood, Tile Flooring, Vinyl Flooring |
| Basement | Crawl Space |
| Cooling | Central Air Condition, Ceiling Fan |
| Water | City |
| Bedrooms | 3 |
| Half Bath | 0 |
| # of Stories | |
| Lot Dimensions | 100 |
| # Units | |
| Tax Year | 2023 |
| Area | Cape May Court House |
| OutsideFeatures | Enclosed/Covered Patio, Porch, Fenced Yard, Storage Building, Cable TV, Sidewalks, See Remarks, Above Ground Pool, Security Camera |
| OtherRooms | Living Room, Dining Room, Den/TV Room, Recreation/Family, Eat-In-Kitchen, Dining Area, Pantry, Laundry/Utility Room, Workshop, Florida Room, Storage Attic, 1st Floor Primary Bedroom |
| AppliancesIncluded | Range, Oven, Self-Clean Oven, Washer, Dryer, Dishwasher, Smoke/Fire Detector, Stove Natural Gas |
| Heating | Gas Natural, Electric |
| HotWater | Gas- Natural |
| Sewer | City |