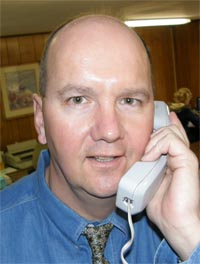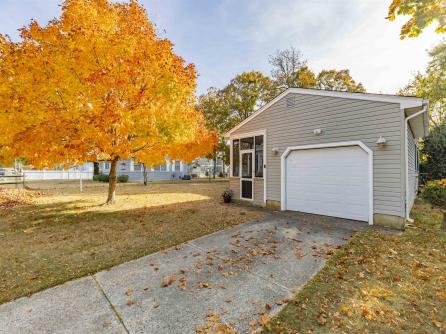
Jeff Haas 609-399-4211x229
109 E 55th St., Ocean City



$424,900

Mobile:
609-425-5115Office
609-399-4211x229Single Family
2
2
This charming 2-bedroom, 2-bath ranch-style home with an attached one-car garage is located just two blocks from the bay. Situated on a spacious 75x100 fully fenced-in lot, the property offers privacy and ample outdoor space. Enjoy relaxing on the screened in front porch. Inside, the home features two generously sized bedrooms, a comfortable eat-in kitchen with upgraded finishes, a separate laundry area, and a living room. A bonus family room and an additional bathroom have been added at the rear of the house. Outside, you’ll find a small patio and a convenient outdoor shower, perfect for rinsing off after a day at the bay.

| Total Rooms | 7 |
| Full Bath | 2 |
| # of Stories | |
| Year Build | 1977 |
| Lot Size | 6001-10000 SqFt |
| Tax | 3485.00 |
| SQFT | 1086 |
| Exterior | Vinyl |
| ParkingGarage | Garage, Parking Pad, 1 Car, Attached, Concrete Driveway |
| AppliancesIncluded | Range, Oven, Microwave Oven, Refrigerator, Washer, Dryer, Dishwasher |
| Basement | Crawl Space, Outside Entrance |
| Cooling | Central Air Condition, Ceiling Fan |
| Water | City |
| Bedrooms | 2 |
| Half Bath | 0 |
| # of Stories | |
| Lot Dimensions | 75 |
| # Units | |
| Tax Year | 2024 |
| Area | Bayside Village |
| OutsideFeatures | Deck, Enclosed/Covered Patio, Screened Porch, Grill, Fenced Yard, Outside Shower |
| OtherRooms | Living Room, Recreation/Family, Eat-In-Kitchen, Storage Attic, 1st Floor Primary Bedroom, Laundry Closet |
| AlsoIncluded | Rugs, Partial Furniture, See Remarks, Window Treatments |
| Heating | Gas Natural, Baseboard, Forced Air |
| HotWater | Electric |
| Sewer | City |