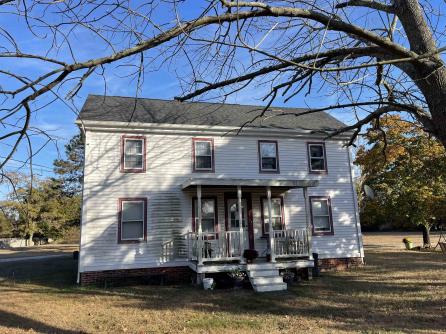MUST SEE JERSEY SHORE SOLAR POWERED McMANSION! This beautiful 5,500 square foot colonial-style home situated on an acre of property has been recently updated within the last 6 months. With premium upgrades including in-ground pool and spa, outdoor showers, brand-new deck and patio, jacuzzi tub, 2-primary bedrooms, and surround-sound speakers integrated on every level of the home. The entire home including living spaces, bedrooms and closets has been recently painted and updated with state-of-the-art“ fandoliers”. Featuring a large open kitchen with two ovens, dishwasher, two large living areas, and 6 private and spacious bedrooms and 4 1/2 baths. There is an additional office/room which is currently being used as the 7th bedroom, a closet can easily be added to this room to turn it into an official bedroom. The1st level offers 2 Living rooms, 2-dining rooms, large kitchen, 1-bedroom suite and 1-half bath. The first Living Room has been transformed from a formal living room to a yoga and meditation room. Surrounded by privacy curtains, this space offers yoga mats, yoga blocks, hammock chair, water feature, and low Turkish couches. The 2nd Living Room boasts 22 ’soaring ceilings, gas fireplace, large ceiling to floor windows, beautiful, updated chic fireplace and mantel, new carpet installed in 2021, 70” flat screen TV and a custom solid cherry wood bar. The Formal Dining Room: is large enough to seat 10-12 guests comfortably featuring a beautiful crystal chandelier, and floor to ceiling windows. This room effortlessly flows to the Butler pantry and kitchen. The 2nd dining room overlooks the Backyard Oasis featuring a state of the art and brand-new heated pool and spa. The rear of the home is appointed with beautiful French doors leading out to a large deck overlooking the pool. The oversize is outfitted with a center island featuring a gas cook-top, a breakfast bar with enough space for four, double ovens, brand new soapstone kitchen sink overlooking the beautiful backyard oasis, custom coffee bar with espresso machine and coffee maker, dishwasher, refrigerator and pantry. The kitchen connects with the large family room and dining area providing an open flow. The 1st floor Bedroom currently hosts a queen bed, work desk and armoire with closet. The Powder room is positioned next to the bedroom on the 1st level. The Laundry Room is accessible from the kitchen and attached to the recently painted two-car features a full-size washer and dryer with iron and ironing board plus a slop sink. The 2nd floor offers 4 large bedroom suites + sleep-in living room, jacuzzi tub, and 3-full bathrooms with 3-bathtubs. Two of the bedrooms offer ensuite bathrooms.





