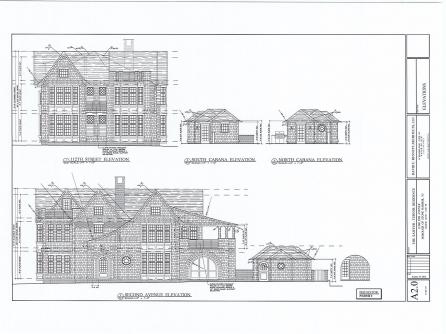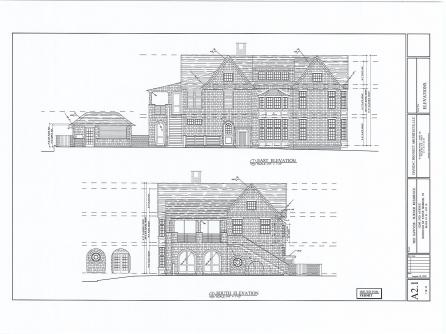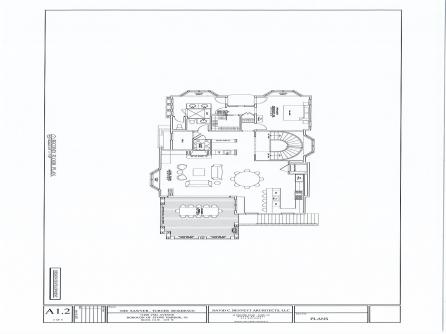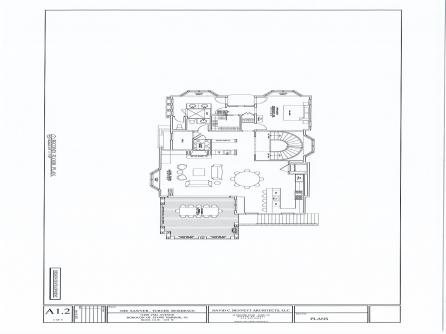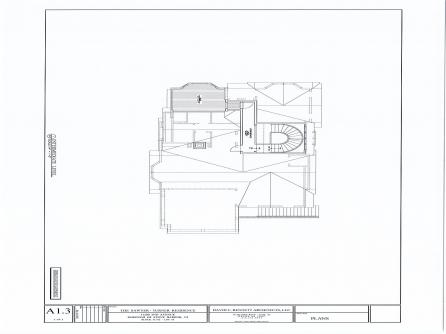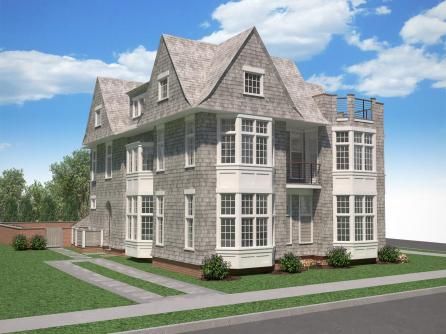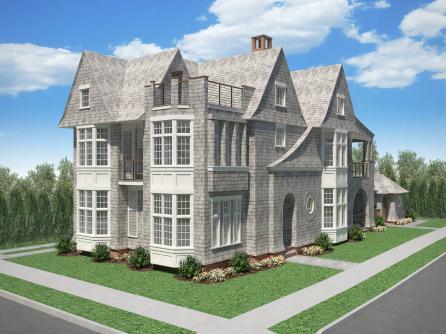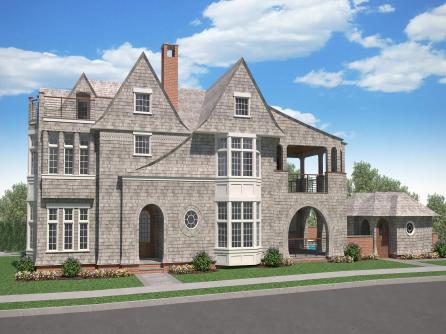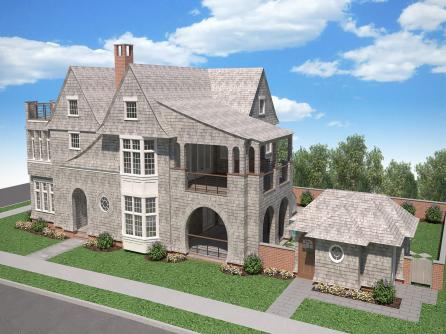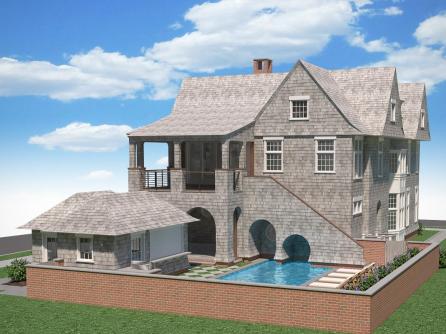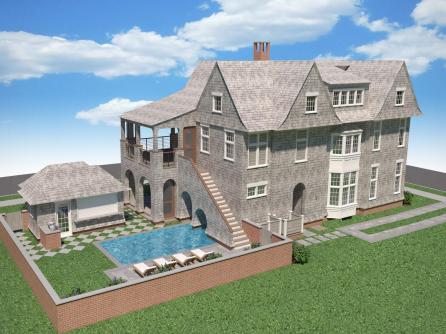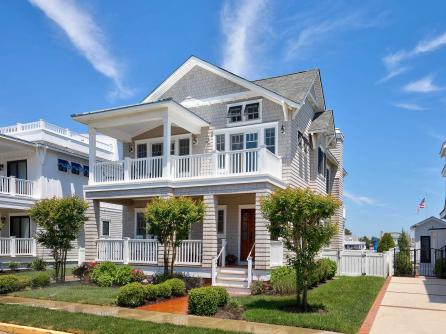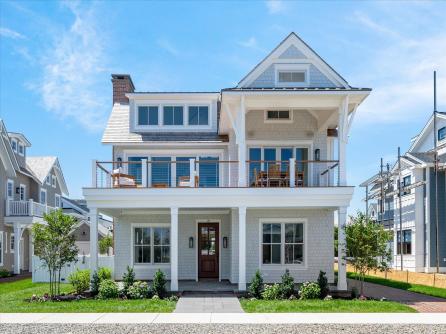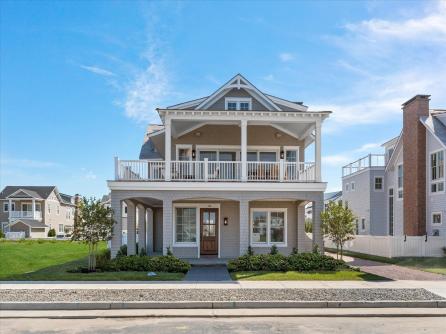

For Sale 11200 2nd, Stone Harbor, NJ, 08247
My Favorites- OVERVIEW
- DESCRIPTION
- FEATURES
- MAP
- REQUEST INFORMATION
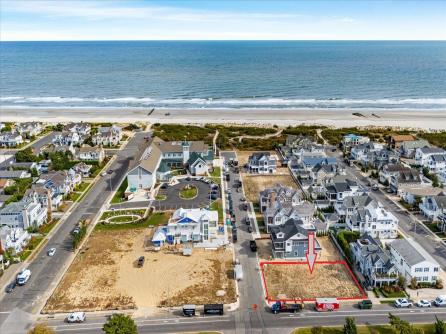
11200 2nd, Stone Harbor, NJ, 08247
$4,399,000

-
Stewart Vaughan
-
Mobile:
609-408-6608 -
Office
609-399-4211
- listing #: 243223
- PDF flyer DOWNLOAD
- Buyer Agent Compensation: N/A
- 2 in 1 PDF flyer DOWNLOAD
-
Residential Vacant Lot
-
0
-
0
Stone Harbor South End Beach Block ! This 63 x 110 vacant corner lot is fully cleared and ready for you to start building your dream home today. Permits can be easily pulled, and a full set of architectural plans by renowned architect David Bennett are included in the sale. This is a rare opportunity to own a piece of Stone Harbor\'s Newest Southend, Beach Block homesite offering and create the home of your dreams. With the generously oversized 63 × 110 lot size, you\'ll have plenty of space to build a stunning 3465 sq. ft. single-family home. Imagine having a pool, garage, cabana, and a spacious backyard oasis for outdoor living and entertaining. The possibilities are endless. The location of this lot offers the perfect balance of privacy and convenience. The bird sanctuary is just steps away, providing a serene visual backdrop and the soothing sounds of nature. Finally, with direct access to the beach at the street end, you\'ll have easy access to the sandy shores and stunning ocean views. This opportunity is truly one-of-a-kind. 112th Street features ALL oversized lots and the beautiful new homes will create a captivating neighborhood ambiance. Invest in this vacant lot today and start building your dream beach home in one of the most desirable locations on the Jersey Shore. Stone Harbor, \"The Seashore At It’s Best...\"

| Total Rooms | |
| Full Bath | 0 |
| # of Stories | |
| Year Build | |
| Lot Size | 6000 to 10000 SqFt |
| Tax | 14606.00 |
| SQFT |
| Bedrooms | 0 |
| Half Bath | 0 |
| # of Stories | |
| Lot Dimensions | 63 x 110 |
| # Units | |
| Tax Year | 2023 |
| Area | Stone Harbor |
