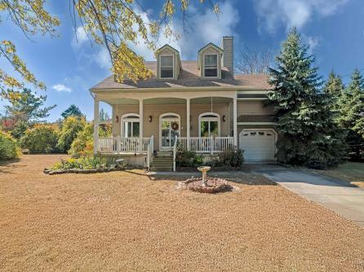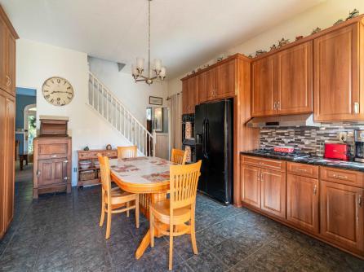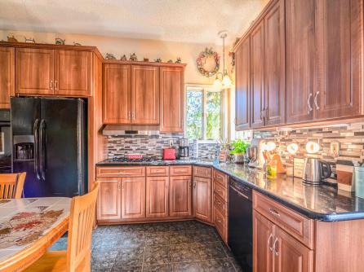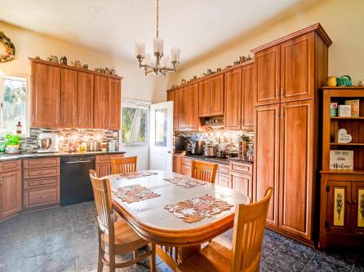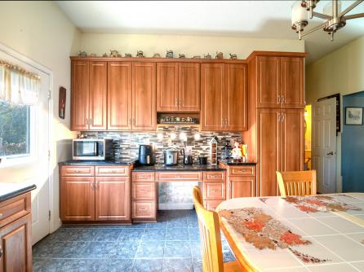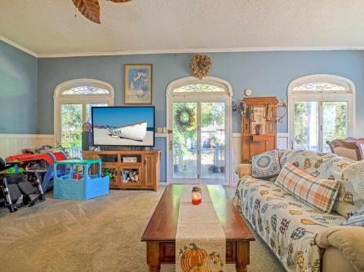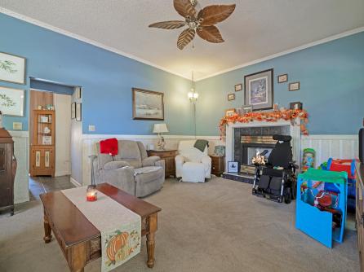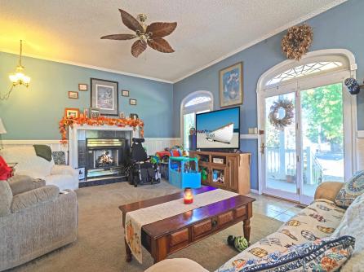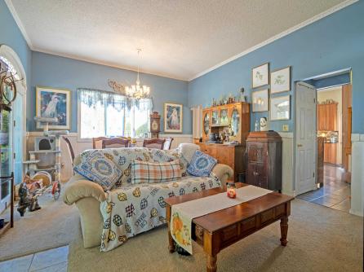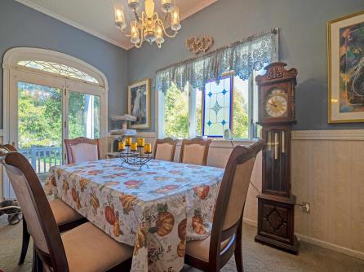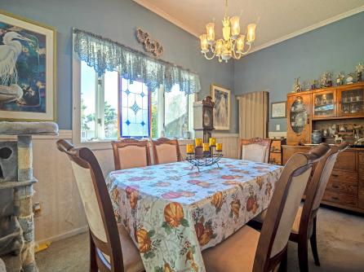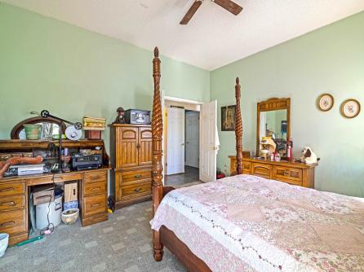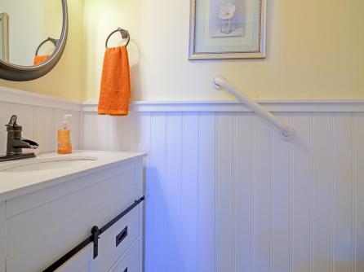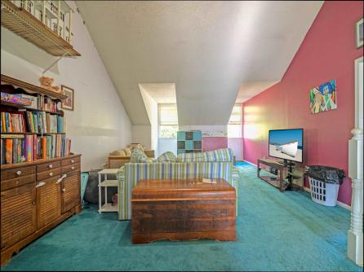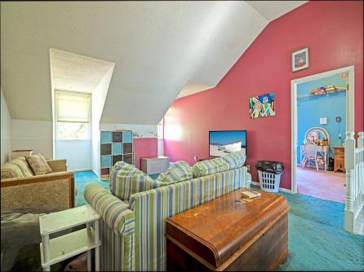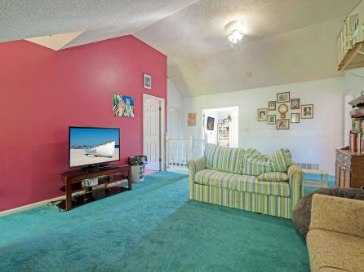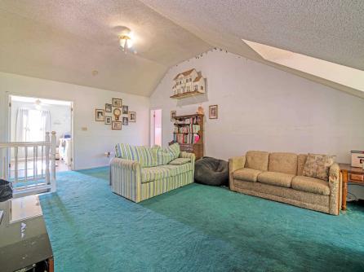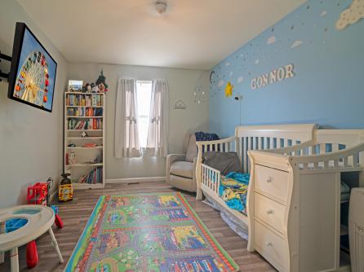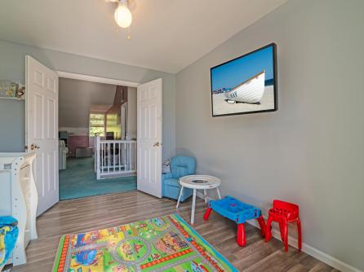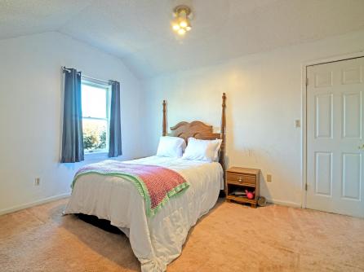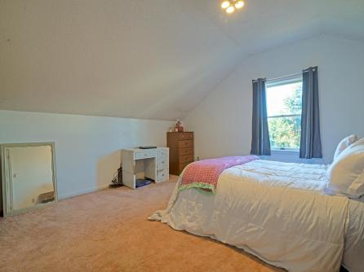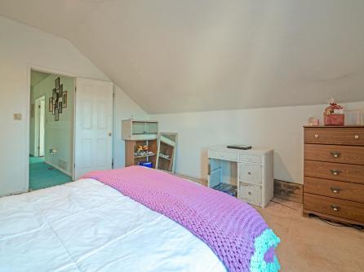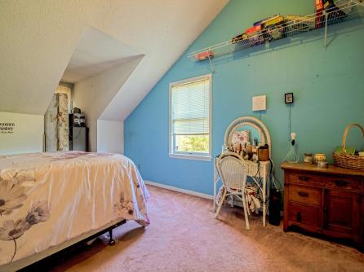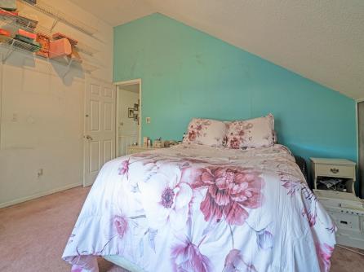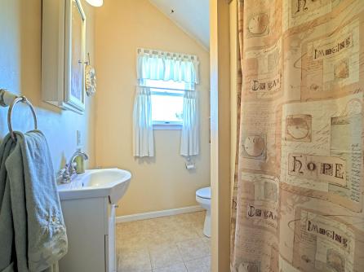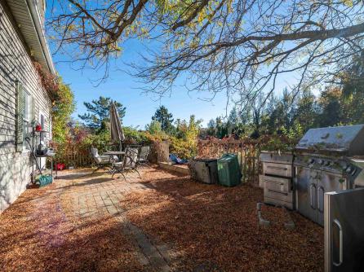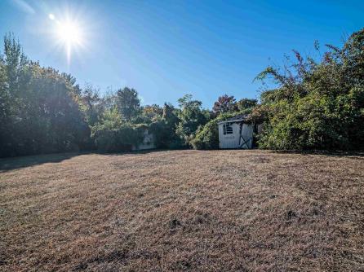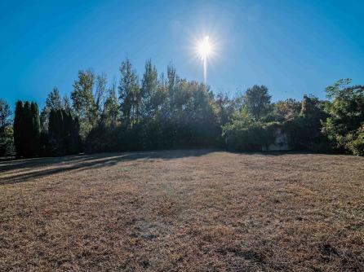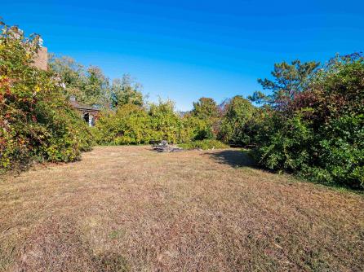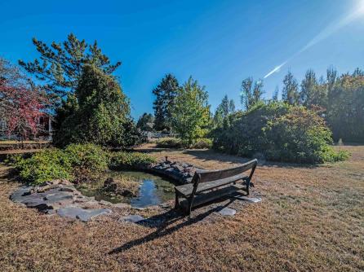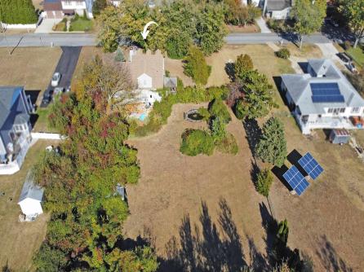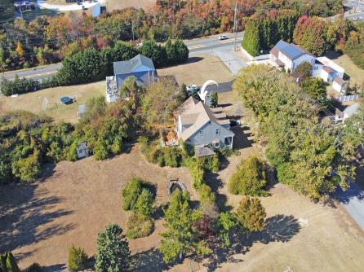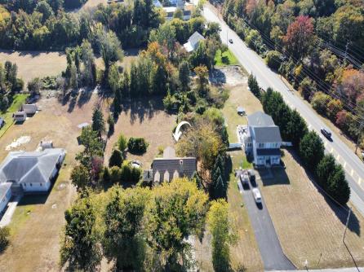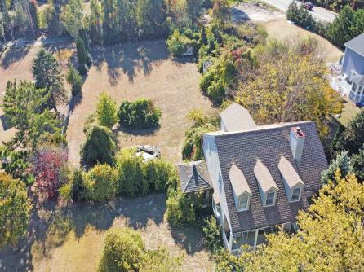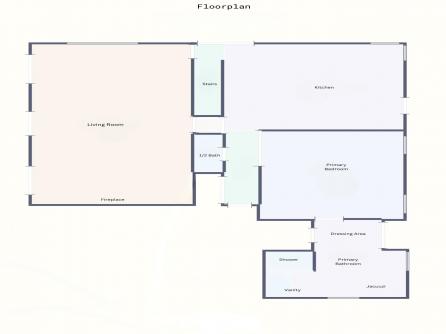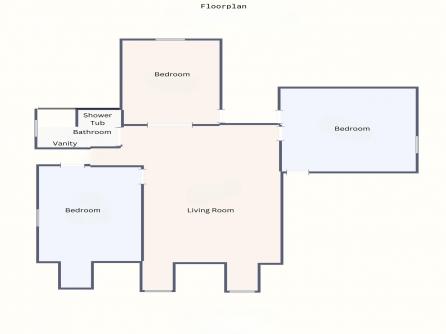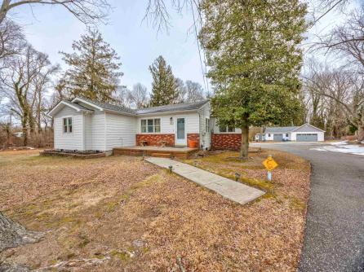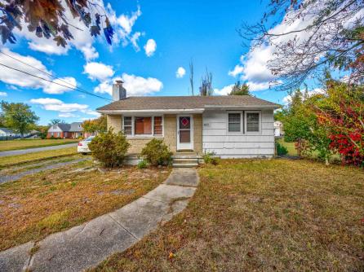ZONED RESIDENTIAL/COMMERCIAL! If you are looking for a home where you can run your business come take a look at this home that sits on a 1.47-acre lot with a detached 3 car garage plus 2 sheds! There is plenty of parking space for over 10 cars. This home was originally built in 1961 and features an attached beauty parlor. The house needs updating but the grounds are extraordinary and the roof was replaced in 2024 with new siding 3 years ago, new air conditioning in 2022, new hot water heater 2023, new heating system 2 years old, new sewer line, new crawl space vents, vinyl fence in backyard was added in 2023. The house offers a spacious living room with hardwood flooring, eat in kitchen, large laundry room with pantry space, 3 bedrooms with hardwood flooring and 1 full bathroom. The home features natural gas heating and central air. Attached to the property is a (approx.) 12\'x38\' commercial unit that was currently being used as a beauty parlor with 1/2 bathroom, 2 washing sinks, electric heating and 2 large wall air conditioners. The backyard features a built-in gas grill, shower & toilet, vinyl fencing, plus 2 large sheds for extra storage. The home also offers a 3+ oversized garage with its own well pump, compressor, natural gas heat, work bench, 2 attic spaces plus new garage doors. Survey for the property can be found in associated docs. Don\'t hesitate to make your appointment to see this property today! This estate if being conveyed in AS IS Condition. The seller will provide fire compliance only!



