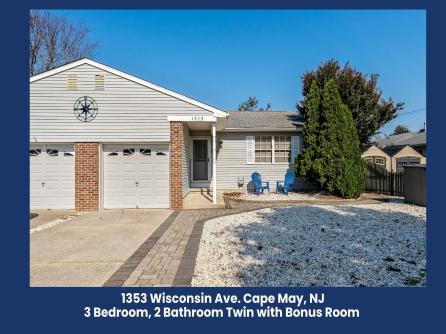
Carole Lelli 609-399-4211
109 E 55th St., Ocean City



$899,900

Mobile:
609-412-1340Office
609-399-4211Twin
3
2
3 Bedrooms, 2 Full Bath Twin with Bonus Room!! With approximately 1250 sq ft of living space this home has a lot to offer! As you enter the living room you are sure to notice the open feel created by the vaulted ceilings. Also, in the living room you will find built in shelves above the gas fireplace, dining area, & pantry closet. The eat in kitchen offers ample space for preparing meals. Through the kitchen you will find French doors leading to the sunroom which has lots of windows and a door leading to the back yard. Off of the living room you will find the bunk room, laundry/utility room, main bath, closet, guest bedroom, & primary bedroom with full bath. There is plenty of living space in this home for entertaining & would also make a great rental property. The rear yard is fully fenced for privacy and is low maintenance with the stone yard & paver patio. There is an outdoor shower with vinyl enclosure which is perfect when coming home from the beach. Electric heat pump & central air were replaced in approx. 2020. The garage/storage space is ideal for bikes, beach gear, etc. This home is being sold partially furnished.

| Total Rooms | 8 |
| Full Bath | 2 |
| # of Stories | |
| Year Build | 1985 |
| Lot Size | 1 to 6000 SqFt |
| Tax | 4232.00 |
| SQFT | 1250 |
| Exterior | Vinyl |
| ParkingGarage | Parking Pad, Concrete Driveway |
| InteriorFeatures | Cathedral Ceilings, Wall to Wall Carpet, Vinyl Flooring |
| AlsoIncluded | Partial Furniture |
| Heating | Electric, Forced Air, Heat Pump |
| HotWater | Gas- Natural |
| Sewer | City |
| Bedrooms | 3 |
| Half Bath | 0 |
| # of Stories | |
| Lot Dimensions | 42 |
| # Units | |
| Tax Year | 2024 |
| Area | Cape May |
| OutsideFeatures | Patio, Porch, Fenced Yard, Sidewalks |
| OtherRooms | Living Room, Eat-In-Kitchen, Dining Area, Pantry, Laundry/Utility Room, See Remarks, 1st Floor Primary Bedroom |
| AppliancesIncluded | Oven, Refrigerator, Washer, Dryer, Dishwasher, Stove Electric |
| Basement | Crawl Space |
| Cooling | Central Air Condition, Ceiling Fan |
| Water | City |