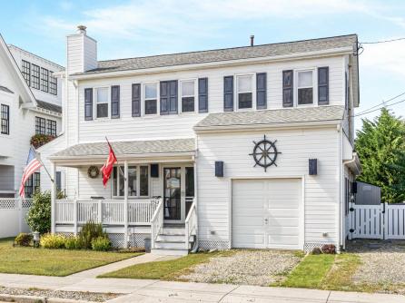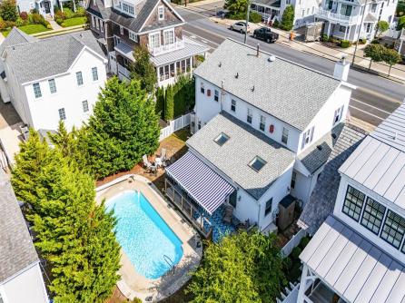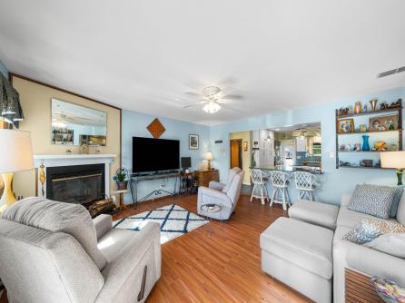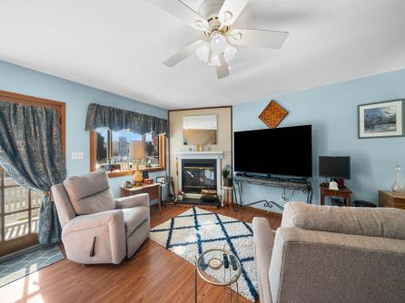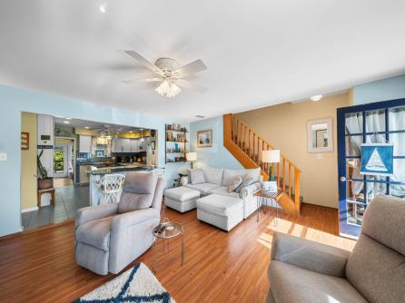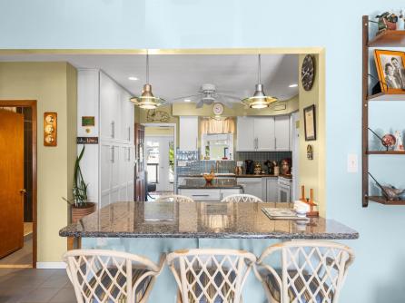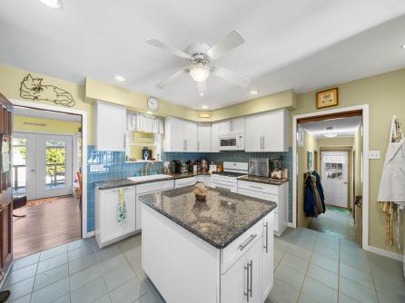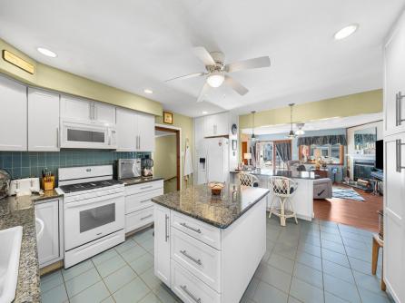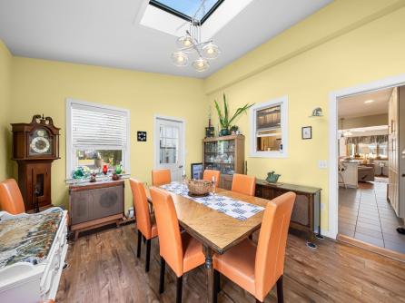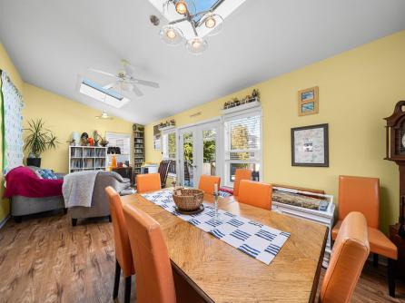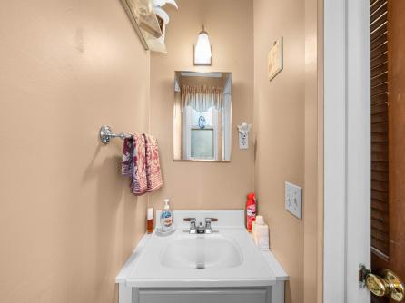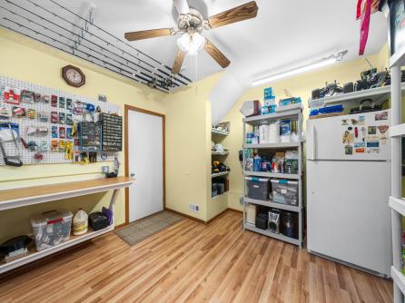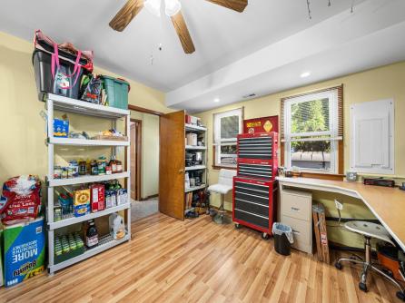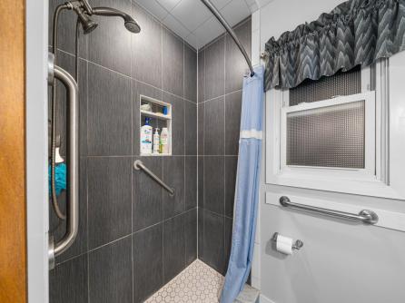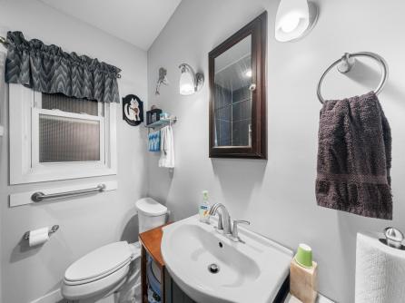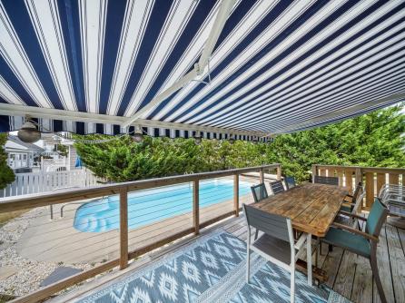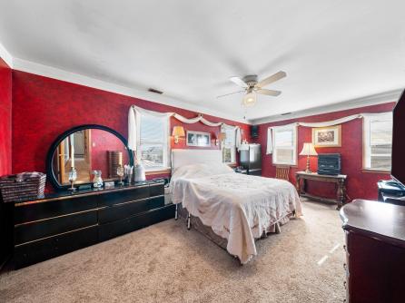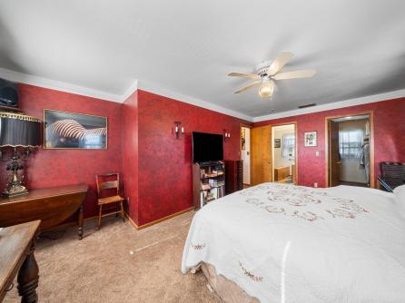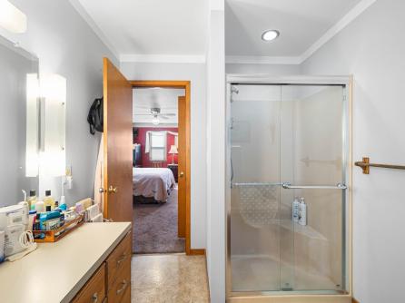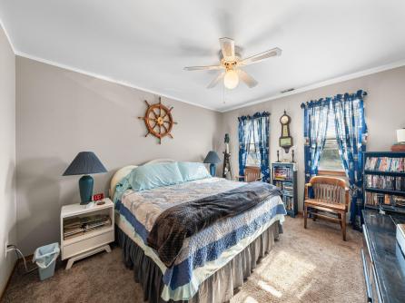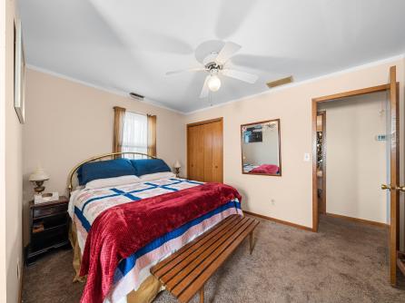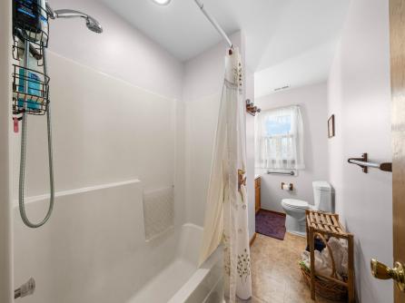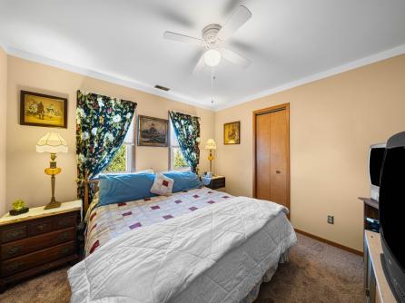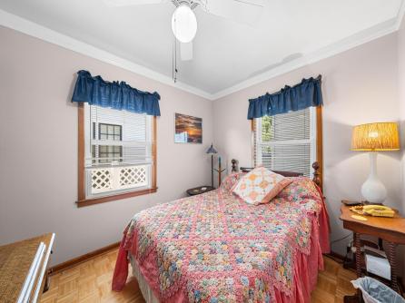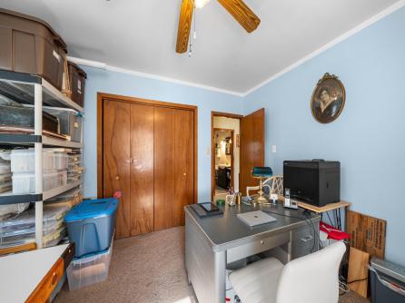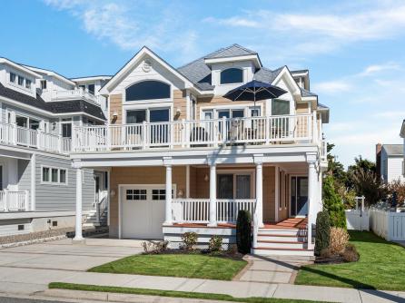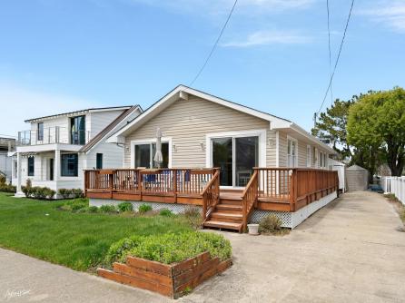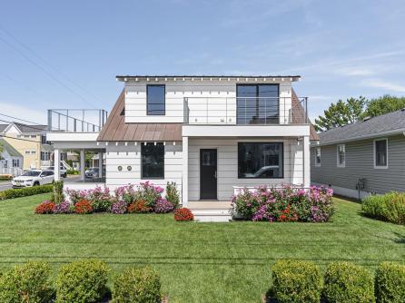This beautiful three-story home features an inviting blend of luxury and coastal living, just steps away from the great Avalon beaches, Public Recreation and Town! The spacious 3,200+ square foot Floor Plan, offers ocean views, and features 5 bedrooms, 4 bathrooms, two Living Areas, a Pool and a Garage. You\'ll appreciate the abundant outdoor living space offering your choice of sun or shade from three decks and a huge pool & patio area! The First Floor offers a Family Room with a sliding door providing convenient access to the large covered deck, two spacious bedrooms, a hall bathroom, a wet bar with built-in cabinetry, a beverage fridge, ice maker, and prep sink, a Laundry Room, and a Garage. As you walk upstairs to the 2nd level, you are greeted with an inviting open layout with a soaring cathedral ceiling, a Living Room with a gas fireplace, a large Kitchen with plenty of cabinetry and counter seating for five, and a Dining Area. Multiple sliding doors offer access to your expansive deck, where you can enjoy ocean views while relaxing, sunning, or entertaining friends and family. You will also find two more bedrooms, one with its own private bathroom, and a hall bath. The Third Floor boasts a luxurious Primary Suite with a private bathroom and deck with ocean views that also overlooks your large pool. This home is not just a property, but a lifestyle! There\'s plenty of indoor and outdoor space for family and friends and the prime Park-n-Walk location is within walking distance to everything! Don\'t miss your chance to own this incredible home. Schedule your private showing today!



