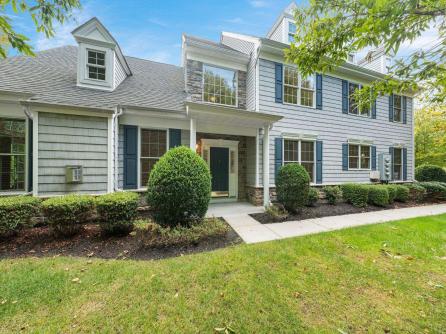
Yvonne Kuhn 609-399-0076
3160 Asbury Avenue, Ocean City



$799,000

Mobile:
717-269-7813Office
609-399-0076Town House Age Restricted
3
2
Welcome to Four Seasons at Stone Harbor, an active adult community offering the perfect blend of comfort and convenience in one of the Jersey Shore’s premier resort destinations. This beautifully renovated VILLANOVA model townhouse, the largest and most private in the community, features 2,545 square feet of thoughtfully designed living space, including 3 spacious bedrooms, 2.5 baths, and a 2-car garage with a concrete parking pad, all tailored for effortless living. The first-floor primary suite includes a luxurious ensuite bath and walk-in closet, while the dramatic living and dining rooms boast cathedral ceilings, gleaming hardwood floors, and 6-foot high windows that flood the space with natural light, creating an inviting atmosphere. A cozy fireplace adds warmth and charm to this relaxing haven. The eat-in kitchen with a delightful breakfast nook offers serene views of the pond and fountain, making every morning peaceful. Upstairs, a versatile loft provides additional living space, perfect for a home office or a cozy retreat. A newly installed HVAC system with a 10-year warranty ensures comfort year-round. Step outside to the private rear patio, surrounded by trees and lush landscaping, offering ultimate tranquility and privacy. The community’s resort-style amenities include an outdoor pool and cabana, perfect for enjoying sunny days. Ideally located near the Garden State Parkway, Cooper University Hospital, local libraries, shopping, and recreational facilities, this home is just 3.7 miles from Stone Harbor’s pristine beaches, boutique shops, eclectic dining, and entertainment. Make this exceptional residence your new coastal retreat at Four Seasons at Stone Harbor!

| Total Rooms | 8 |
| Full Bath | 2 |
| # of Stories | Two |
| Year Build | 2009 |
| Lot Size | |
| Tax | 8273.00 |
| SQFT | 2545 |
| UnitFeatures | Fireplace, Hardwood Floors, Wall To Wall Carpet, Cathedral Ceiling, Tile Floors |
| OtherRooms | Living Room, Dining Room, Eat In Kitchen, Breakfast Nook, Dining Area, Pantry, Laundry/Utility Room, Library/Study, Storage Space, 1st Floor Master Bedroom |
| AlsoIncluded | Blinds |
| Cooling | Central Air |
| Water | City |
| Bedrooms | 3 |
| Half Bath | 1 |
| # of Stories | Two |
| Lot Dimensions | |
| # Units | |
| Tax Year | 2023 |
| Area | Cape May Court House |
| ParkingGarage | Auto Door Opener, Garage, Parking Pad, 2 Car, Attached, Concrete Driveway |
| AppliancesIncluded | Range, Self-Clean Oven, Microwave Oven, Refrigerator, Washer, Dryer, Dishwasher, Smoke/Fire Detector, Stainless Steel Appliance |
| Heating | Gas Natural, Forced Air |
| HotWater | Gas |
| Sewer | City |