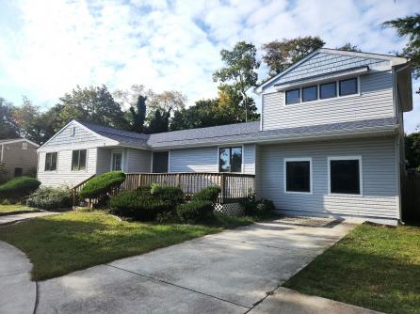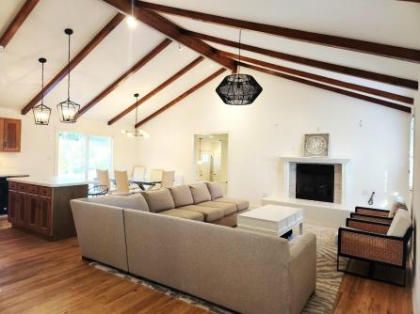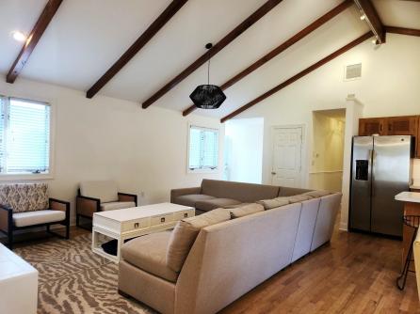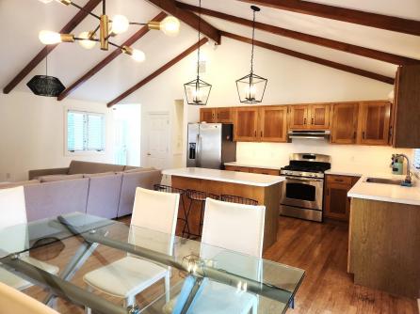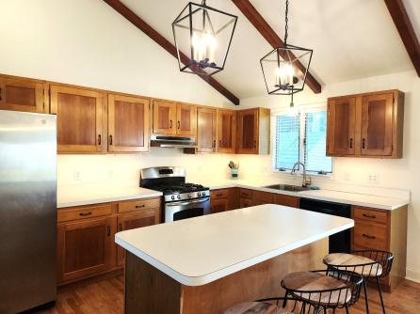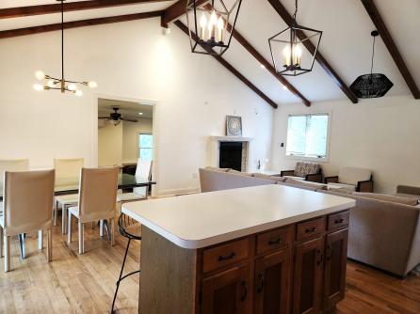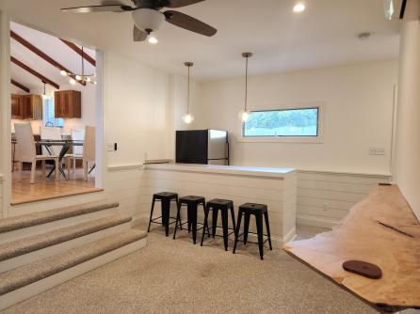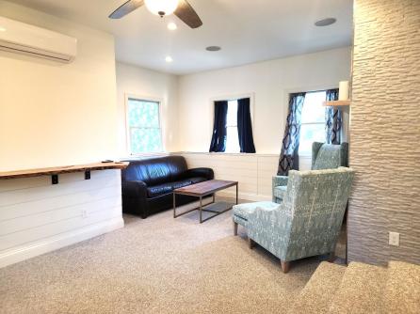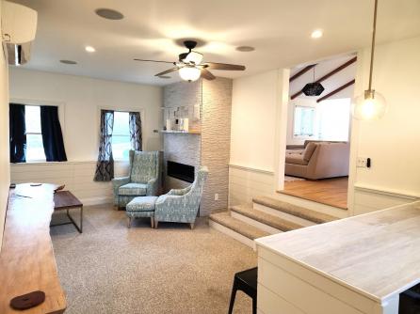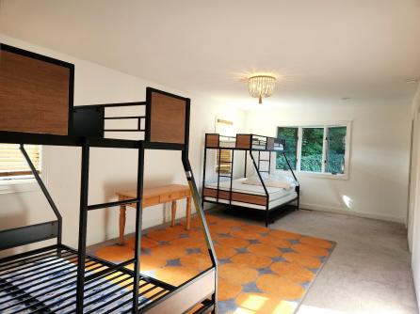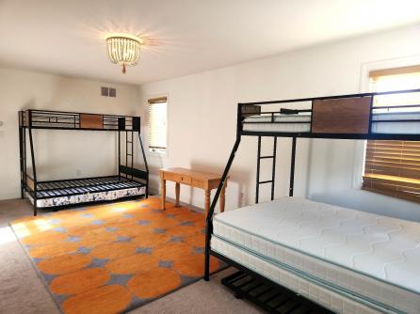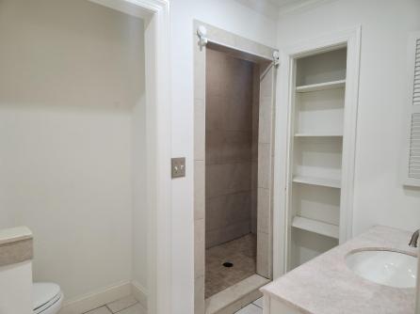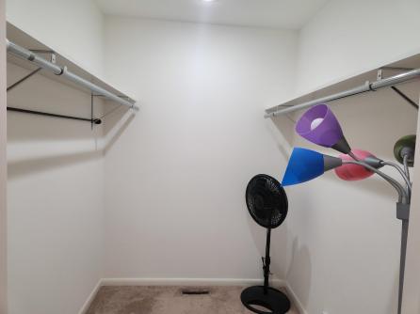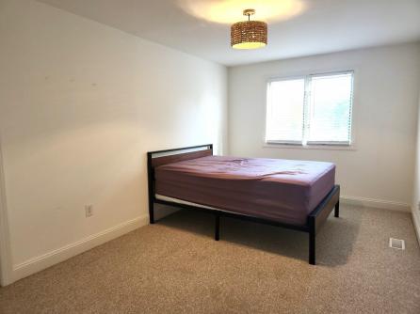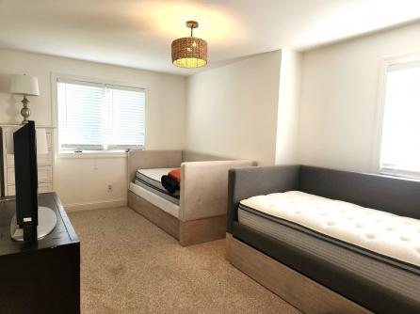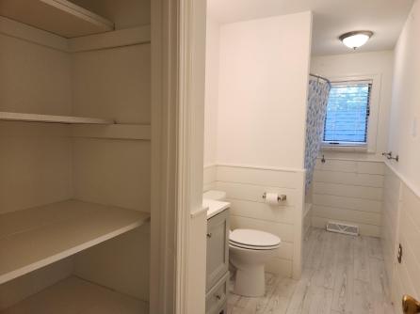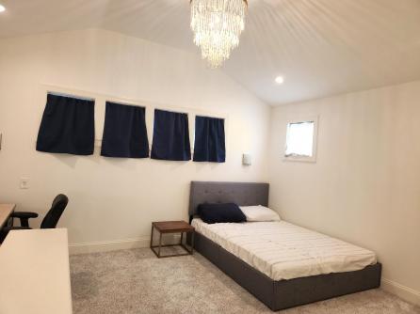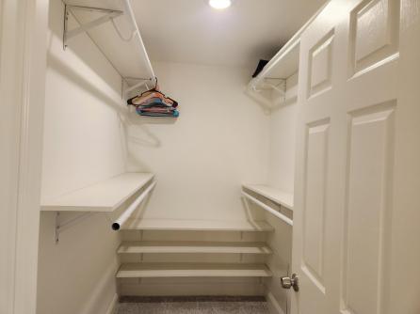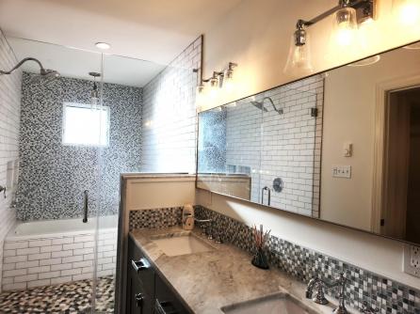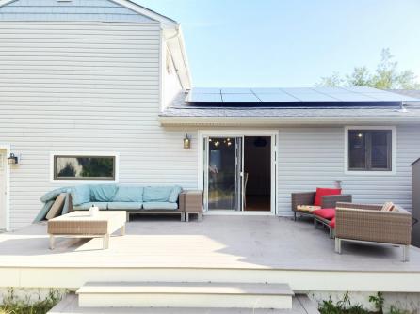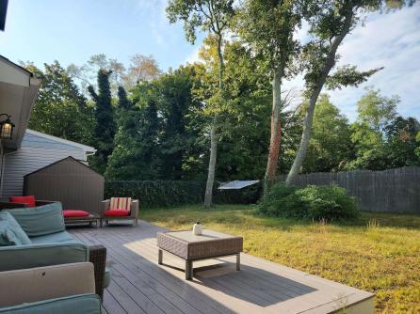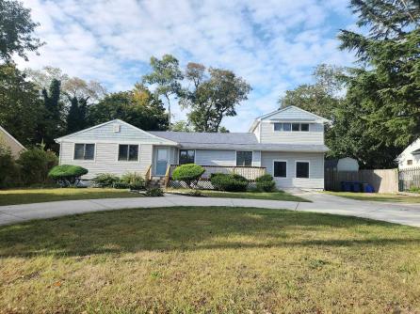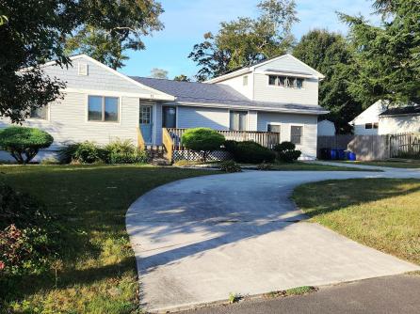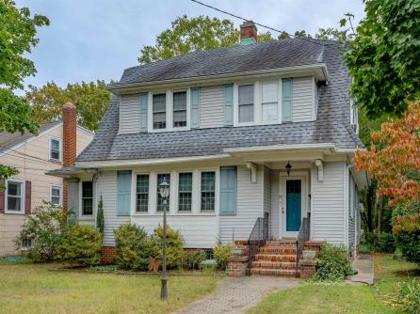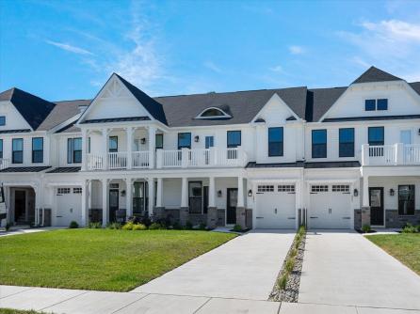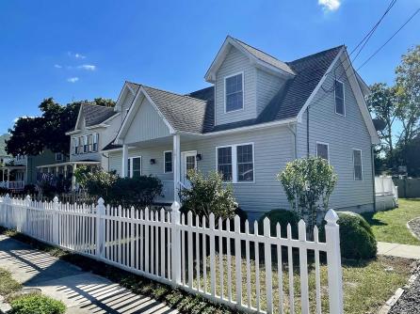

For Sale 11 Romney, Cape May Court House, NJ, 08210
My Favorites- OVERVIEW
- DESCRIPTION
- FEATURES
- MAP
- REQUEST INFORMATION
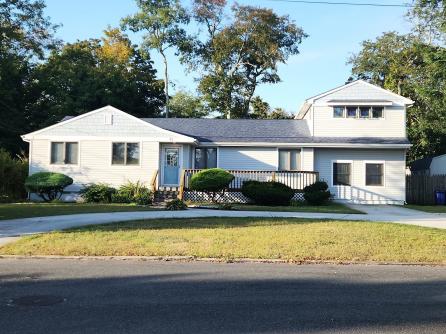
11 Romney, Cape May Court House, NJ, 08210
$589,900

-
Carole Aust
-
Mobile:
609-233-8032 -
Office
609-399-4211
- listing #: 243032
- PDF flyer DOWNLOAD
- Buyer Agent Compensation: N/A
- 2 in 1 PDF flyer DOWNLOAD
-
Single Family
-
4
-
3
Welcome to Romney Place, a conveniently nestled neighborhood close to the downtown district of Cape May Court House and all the boutique dining and amenities it offers. Step inside to find a sprawling floorplan with an open concept living space featuring vaulted ceilings, large kitchen with center island, and dining area. This open area flows nicely to the rear deck with fenced in back yard, and also to the additional family room with tiled bar, countertop seating, and additional lounging area. Both living spaces offer a gas fireplace. The main level of the home offers an abundantly spacious primary bedroom with private en-suite and walk in closet. Two additional bedrooms are also on the east wing of the home which share an updated bath. Make your way upstairs from the bonus family room, you will find an additional space (bedroom) which is outfitted for a private mother-in-law suite with updated bath and walk in closet. This area offers its own exterior rear access. This home has seen many updates in recent years including a roof, ductless AC, tankless water heater, some windows, and much more. This is a great opportunity for central living for a primary home or secondary escape! Schedule your showing today!

| Total Rooms | 7 |
| Full Bath | 3 |
| # of Stories | |
| Year Build | 1985 |
| Lot Size | 6001-10000 SqFt |
| Tax | 6988.00 |
| SQFT | 0 |
| Exterior | Vinyl, Solar Panels-Leased |
| ParkingGarage | Parking Pad, Concrete Driveway, 4 car parking |
| InteriorFeatures | Bar, Cathedral Ceilings, Fireplace- Gas, Wood Flooring, Smoke/Fire Alarm, Walk in Closet, Wall to Wall Carpet, Tile Flooring, Kitchen Island |
| AlsoIncluded | Shades, Furniture, Partial Furniture |
| Heating | Gas Natural, Forced Air, Space/Wall/Floor |
| HotWater | On Demand |
| Sewer | City |
| Bedrooms | 4 |
| Half Bath | 0 |
| # of Stories | |
| Lot Dimensions | 75 |
| # Units | |
| Tax Year | 2023 |
| Area | Cape May Court House |
| OutsideFeatures | Deck, Porch, Fenced Yard, Storage Building, Cable TV, Sidewalks, Outside Shower |
| OtherRooms | Living Room, Kitchen, Eat-In-Kitchen, Dining Area, Laundry/Utility Room, Great Room, Storage Attic, See Remarks, 1st Floor Primary Bedroom |
| AppliancesIncluded | Range, Self-Clean Oven, Microwave Oven, Refrigerator, Washer, Dryer, Dishwasher, Disposal, Smoke/Fire Detector, Stove Natural Gas |
| Basement | Crawl Space, Outside Entrance |
| Cooling | Central Air Condition, Ceiling Fan, Other Air Conditioning |
| Water | City |
