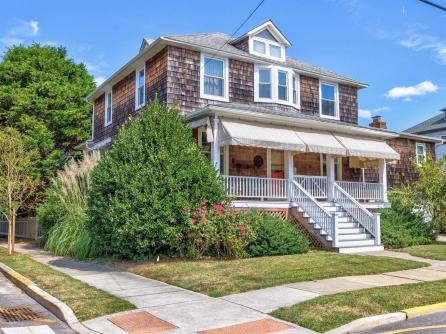
Dawn Warren 609-399-0076
3160 Asbury Avenue, Ocean City



$2,990,000

Mobile:
609-432-4966Office
609-399-0076Single Family
5
2
Situated on one of the finest and most coveted tree-lined streets of Cape May, 1101 New York Avenue showcases a piece of history as one of the original “Sears Kit\" cedar shake homes. Just two blocks to the beach with an ocean view from the second floor, this two-and-half story home is a gem with a brick based square plan and a hipped-roof on a spacious 80 x 125 corner lot. The recessed entrance welcomes you on the porch where you can sip your coffee with the warmth of the sunrise. The 5 BD 2.5 BA home is filled with classic charm from nine-foot ceilings downstairs to well-preserved original wood floors throughout along with pocket doors and elegant crown molding accents. The first floor includes a cozy parlor, a formal dining room, a spacious living room that was an addition with a gas fireplace with access to the upper deck, a full bathroom, as well as a bedroom with a half bathroom, and the kitchen. A highlight of the home is a beautiful addition built off the back in 1989 that invites abundant daylong natural light and overlooks a wooded private backyard with gardens and a delightful multi-level deck for gatherings. The second floor has 4 additional bedrooms and another full bathroom with a clawfoot tub. The third floor has an attic for storage. In the rear of the property there is a detached gambrel-roofed, wood shingled two story auxiliary building that was renovated in 2016. It faces Philadelphia Avenue and sits in a Cypress grove where a portion of the backyard is completely fenced in for your furry friends. The full basement includes a sitting area, laundry, another refrigerator and an additional bathroom with a 6-foot clawfoot tub plus an outside shower for rinsing off after a refreshing day at the beach. Make this your home address and experience the Cape May vibe in all seasons, whether it’s a year-round home, a weekend getaway or an investment property, plenty of opportunity awaits in this home sweet home. It\'s a dream home come true. *** Highlights: 5 BD, 2.5 BA, two blocks to the beach, ocean view from the second floor, attic, full basement, outside shower, attached two car garage, detached auxiliary studio, 80 x 125 corner lot, minutes to downtown, new windows, Central AC, a five-year vacation rental history averaging $70,000 for 12 weeks annually, three refrigerators, two sets of washer/dryers, featured in Cape May Magazine, contributing historic home.

| Total Rooms | 13 |
| Full Bath | 2 |
| # of Stories | |
| Year Build | 1905 |
| Lot Size | 10000-20000 SqFt |
| Tax | 11400.00 |
| SQFT | 0 |
| Exterior | Concrete, Shingle, Wood |
| ParkingGarage | Garage, 2 Car, Attached, Concrete Driveway |
| InteriorFeatures | Fireplace- Gas, Wood Flooring, Smoke/Fire Alarm, Tile Flooring |
| AlsoIncluded | Curtains, Partial Furniture |
| Heating | Baseboard, Hot Water, Multi-Zoned |
| HotWater | Gas- Natural |
| Sewer | City |
| Bedrooms | 5 |
| Half Bath | 1 |
| # of Stories | |
| Lot Dimensions | 80 |
| # Units | |
| Tax Year | 2023 |
| Area | Cape May |
| OutsideFeatures | Deck, Porch, Grill, Fenced Yard, Storage Building, Sidewalks, Outside Shower |
| OtherRooms | Living Room, Dining Room, Kitchen, Den/TV Room, Eat-In-Kitchen, Dining Area, Florida Room, Storage Attic |
| AppliancesIncluded | Oven, Microwave Oven, Refrigerator, Washer, Dryer, Dishwasher, Disposal, Smoke/Fire Detector, Stove Electric |
| Basement | Full, Outside Entrance, Inside Entrance |
| Cooling | Central Air Condition, Ceiling Fan |
| Water | City |