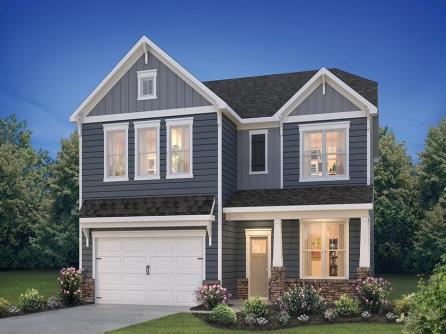
Dave Zelinski 609-391-1330x415
1330 Bay Avenue, Ocean City



$724,990

Mobile:
609-425-8891Office
609-391-1330x415Single Family
4
3
MOVE-IN READY, Quick Move-in Home for the Holidays! Please call for appointment to tour! Nestled in an existing community of homes in the highly sought after Upper Township School District and just a brief drive from the stunning beaches of Ocean City and Sea Isle City! The Hadley is a stunning new construction home plan featuring 2,628 square feet of living space, 4 bedrooms, 3 bathrooms, an upstairs loft area and a 2-car garage. With a roomy floor plan and flex areas to be used as you choose, the Hadley is just as inviting as it is functional! As you enter the home into the foyer, you\'re greeted by the flex room, you decide how it functions - a formal dining space or children\'s play area. The gourmet kitchen features a large, modern island that opens up to the casual dining area and living room, so the conversation never has to stop! Tucked off the living room is a downstairs bedroom and full bath - the perfect guest suite or home office. Upstairs you\'ll find a cozy loft, upstairs laundry and three additional bedrooms, including the owner\'s suite. *Your new home also comes complete with our Smart Home System featuring a Qolsys IQ Panel, Honeywell Z-Wave Thermostat, Amazon Echo Pop, Video doorbell, Eaton Z-Wave Switch and Kwikset Smart Door Lock. Ask about customizing your lighting experience with our Deako Light Switches, compatible with our Smart Home System! **Photos representative of plan only and may vary as built.

| Total Rooms | 12 |
| Full Bath | 3 |
| # of Stories | |
| Year Build | 2024 |
| Lot Size | 1-5 Acres |
| Tax | |
| SQFT | 2628 |
| ParkingGarage | Garage, 2 Car, Attached |
| InteriorFeatures | Fireplace- Gas, Walk in Closet, Whirlpool, Laminate Flooring, Kitchen Island |
| Basement | Full |
| Cooling | Central Air Condition |
| Water | Well |
| Bedrooms | 4 |
| Half Bath | 0 |
| # of Stories | |
| Lot Dimensions | 0 |
| # Units | |
| Tax Year | 2024 |
| Area | Ocean View |
| OtherRooms | Living Room, Dining Room, Kitchen, Eat-In-Kitchen, Dining Area, Pantry, Laundry/Utility Room, Loft |
| AppliancesIncluded | Range, Microwave Oven, Dishwasher, Stove Natural Gas |
| Heating | Gas Natural |
| HotWater | Gas- Natural |
| Sewer | Septic |