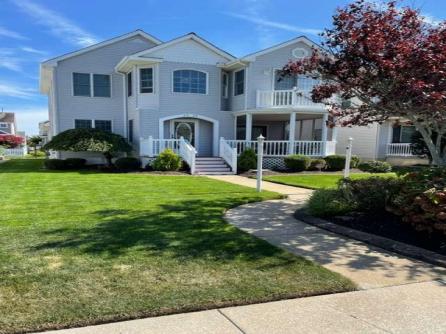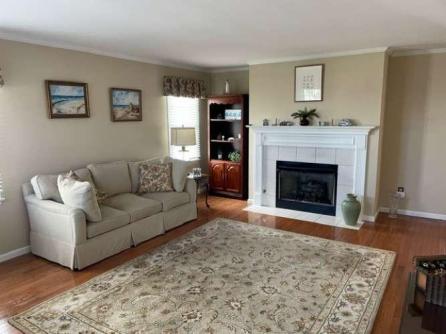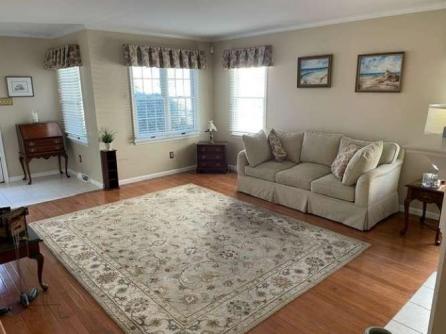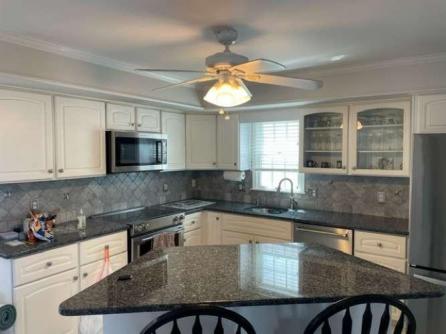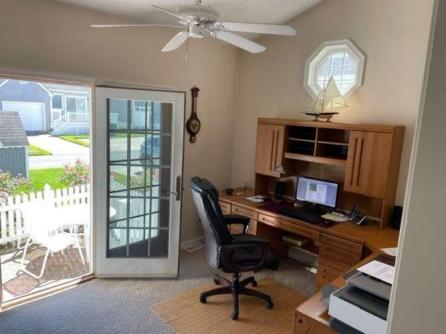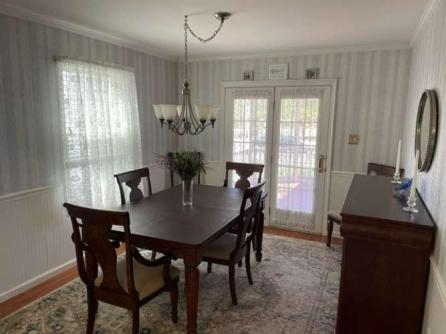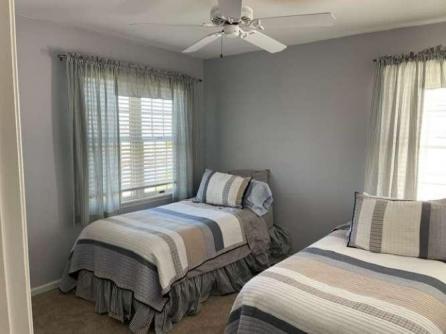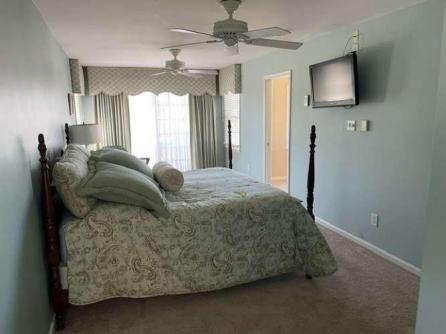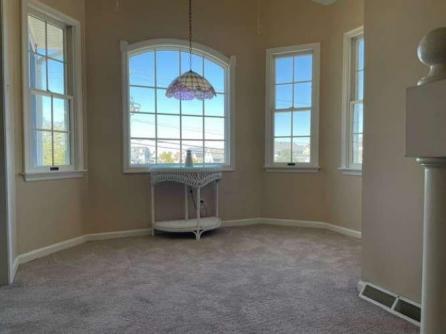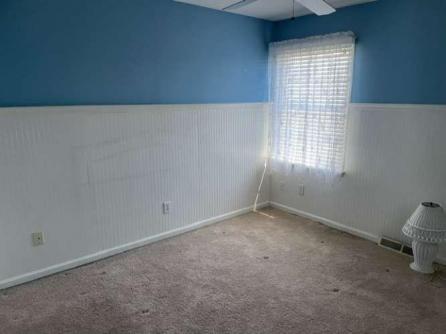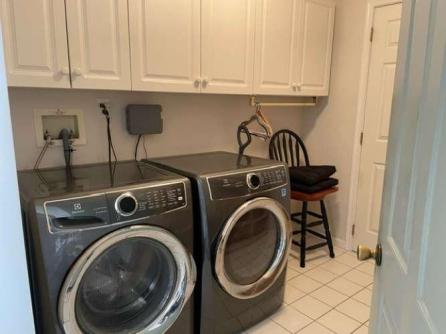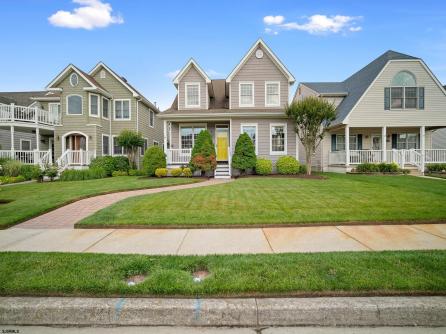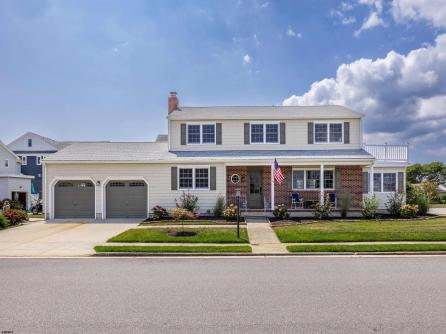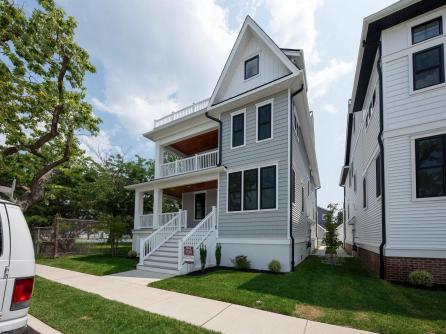

For Sale 2929 Bay Ave, Ocean City, NJ, 08226
My Favorites- OVERVIEW
- DESCRIPTION
- FEATURES
- MAP
- REQUEST INFORMATION
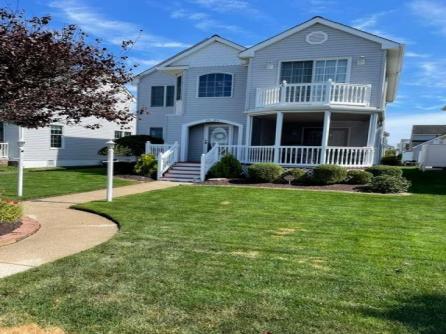
2929 Bay Ave, Ocean City, NJ, 08226
$1,369,000

-
Michelle Benson
-
Mobile:
609-425-5886 -
Office
609-399-0076
- listing #: 242877
- PDF flyer DOWNLOAD
- Buyer Agent Compensation: N/A
- 2 in 1 PDF flyer DOWNLOAD
-
Single Family
-
3
-
2
Single home. Features an office/den, 3 bedrooms, 2 1/2 baths, upgraded granite kitchen, hardwood floors in living an dining rooms, fireplace, newer appliances, 1 1/2 car garage, irrigation system and security system. Move-in condition.
Listing courtesy of: REALMART REALTY

| Total Rooms | 11 |
| Full Bath | 2 |
| # of Stories | |
| Year Build | 1996 |
| Lot Size | 1 to 6000 SqFt |
| Tax | 5766.00 |
| SQFT | 1847 |
| Exterior | Vinyl |
| ParkingGarage | 1.5 Car, Attached, Auto Door Opener, Concrete Driveway |
| InteriorFeatures | Fireplace- Gas, Wood Flooring, Security System, Smoke/Fire Alarm, Storage, Walk in Closet, Wall to Wall Carpet, Tile Flooring, Kitchen Island |
| AlsoIncluded | Drapes, Curtains, Blinds, Rugs, Partial Furniture, Window Treatments |
| Heating | Gas Natural, Forced Air |
| HotWater | Gas- Natural |
| Sewer | City |
| Bedrooms | 3 |
| Half Bath | 1 |
| # of Stories | |
| Lot Dimensions | 4600 |
| # Units | |
| Tax Year | 2023 |
| Area | Ocean City |
| OutsideFeatures | Patio, Enclosed/Covered Patio, Screened Porch, Storage Building, Cable TV, Sidewalks, Outside Shower |
| OtherRooms | Living Room, Eat-In-Kitchen, Dining Area, Pantry, Laundry/Utility Room, Library/Study, Storage Attic |
| AppliancesIncluded | Range, Self-Clean Oven, Microwave Oven, Refrigerator, Washer, Dryer, Dishwasher, Disposal, Burglar Alarm, Smoke/Fire Detector, Stove Electric |
| Basement | Crawl Space |
| Cooling | Central Air Condition, Ceiling Fan |
| Water | City |
