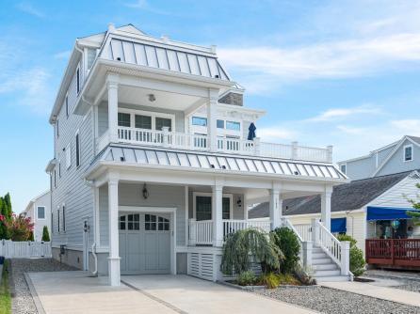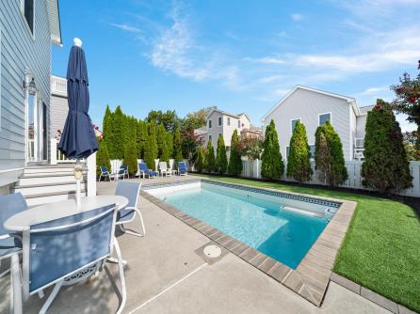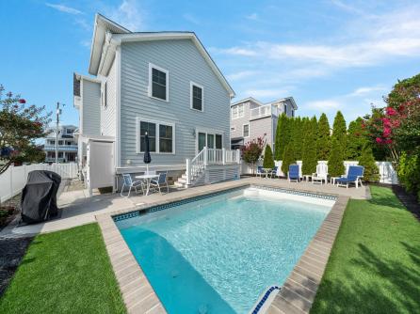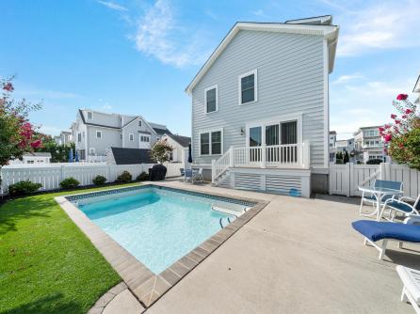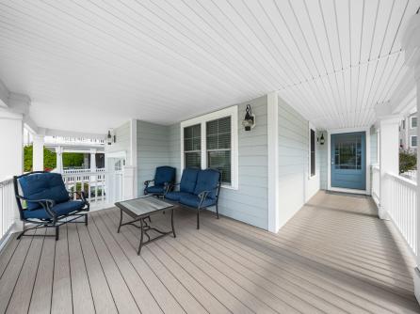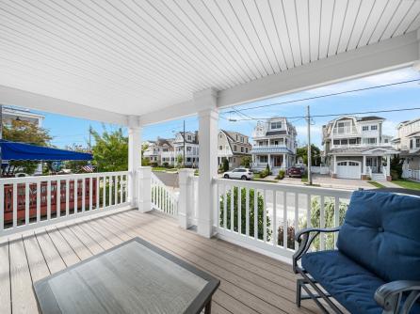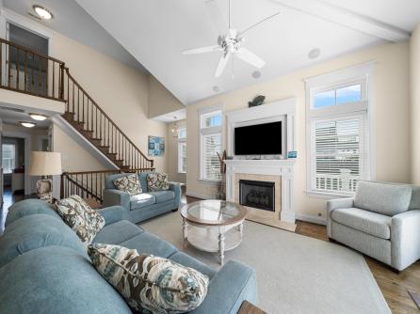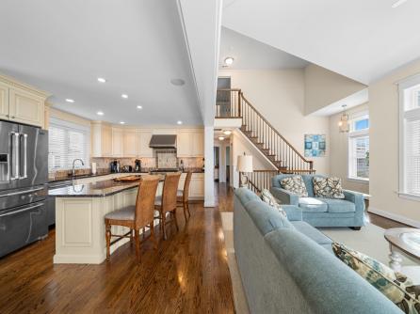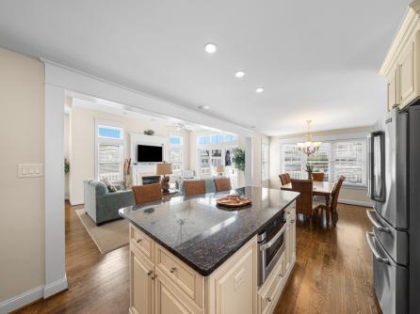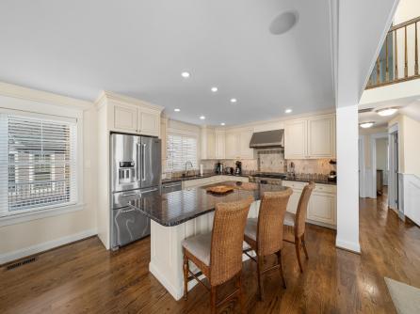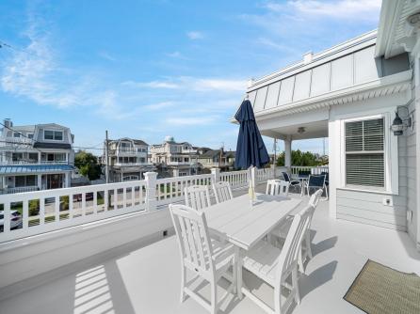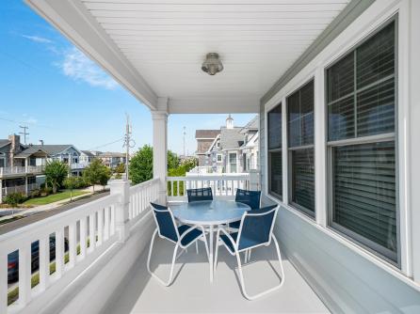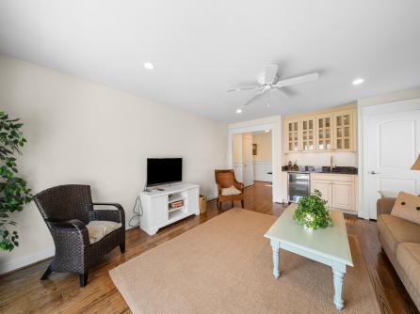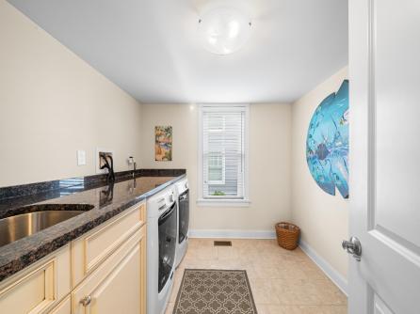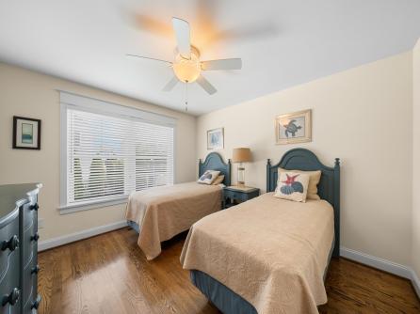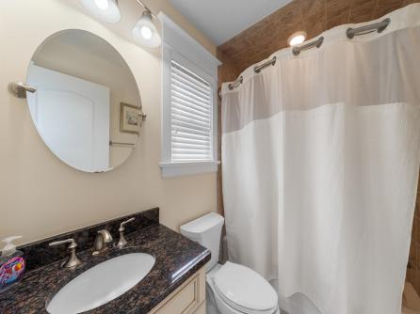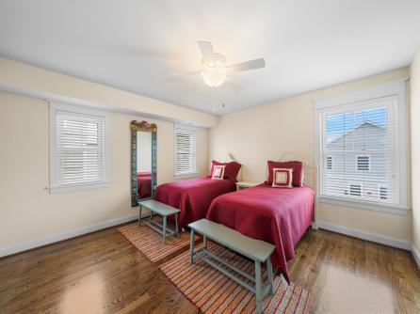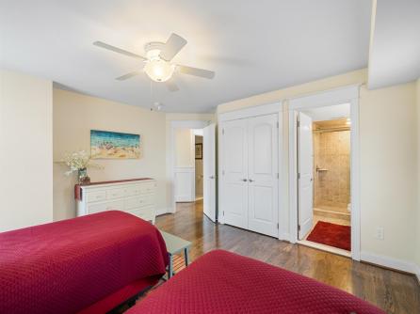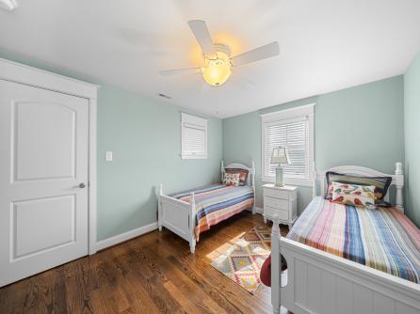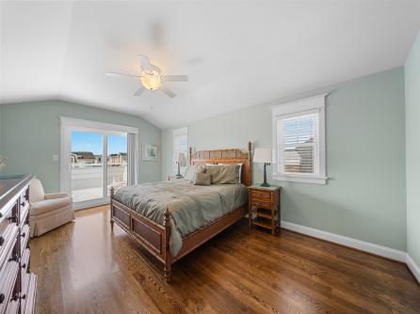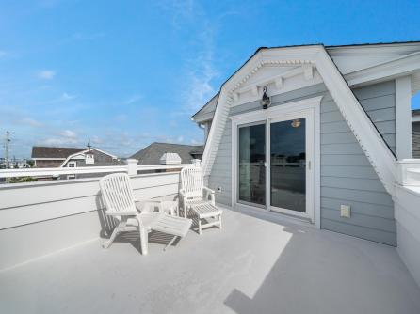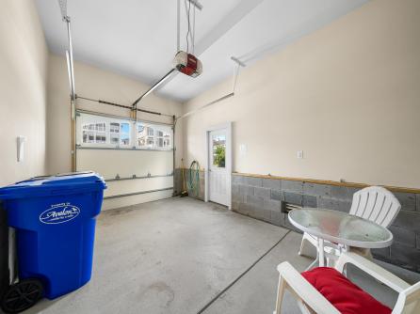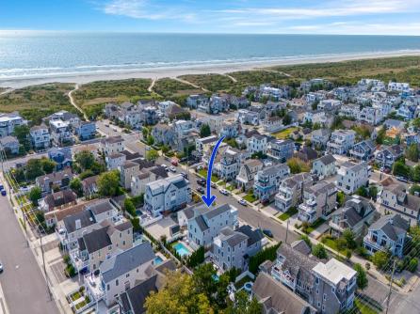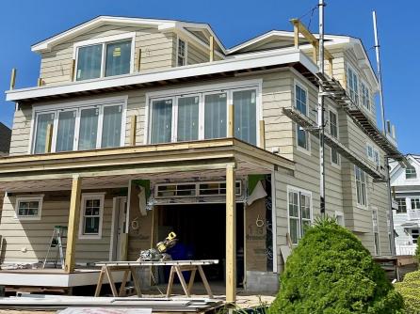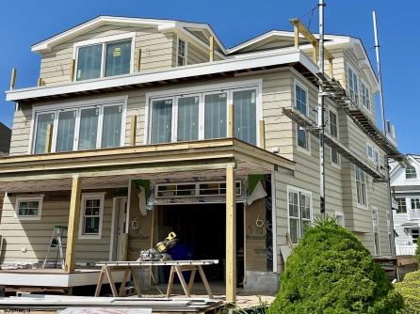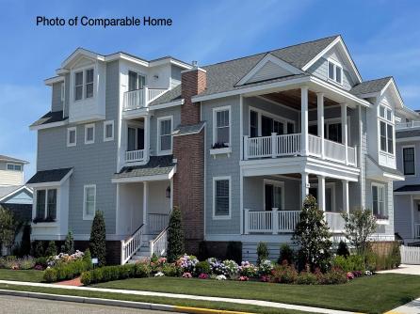

For Sale 169 36th, Avalon, NJ, 08202
My Favorites- OVERVIEW
- DESCRIPTION
- FEATURES
- MAP
- REQUEST INFORMATION

169 36th, Avalon, NJ, 08202
$4,295,000

-
Rodman Pierce
-
Mobile:
609-425-8862 -
Office
609-399-4211
- listing #: 242776
- PDF flyer DOWNLOAD
- Buyer Agent Compensation: N/A
- 2 in 1 PDF flyer DOWNLOAD
-
Single Family
-
6
-
5
This beautiful home is located on a fantastic street in one of the most sought-after neighborhoods on the Island! The ideal location is just a short walk from town and to the widest beaches on the Island! The close proximity to the beach allows the home to offer an ocean view from the street-side decks! You’ll love the quiet location, with many newer homes on the block, and no condos or businesses. The property is being sold fully furnished and accessorized, in true “turnkey” condition, ready for your immediate enjoyment. The home features a maintenance-free exterior with Hardiplank siding and attractive metal roof accents. The Floor Plan features 6 Bedrooms, 4 of which have their own private bathroom, a Powder Room, a Laundry Room, an attached garage and a spacious Family Room overlooking the large, heated pool, patio area and rear yard with mature landscaping. The 1st First Floor features 2 large Bedrooms, 2 Full Bathrooms, the Laundry Loom and the Family Room with a wet bar. The 2nd Floor features the Great Room with an impressive, vaulted ceiling above, built-in speakers to help set the mood with your favorite music, a gas fireplace, and a sliding door providing convenient access to the exceptionally large, southern-exposed front deck that offers an ocean view. The deck is partially shaded, offering welcome relief from the hot summer sun, while facing the refreshing, prevailing southerly summer breezes – it’s the perfect setting for outdoor dining and relaxing! Back inside, the Kitchen offers beautiful granite countertops, stainless steel appliances, a center island with seating, and tons of storage from plenty of cabinets & drawers plus a walk-in Pantry! In the rear of the 2nd Floor, there’s a Powder Room and two bedrooms, each with its own private bathroom. The 3rd Floor offers two additional Bedrooms, including the Primary Suite, which has its own private deck with a fantastic ocean view! This location affords you, your family & friends convenient access to so many attractive destinations including: Avalon’s Business District, amazing beaches, the Public Bayfront Dock at 37th Street (for gorgeous sunsets, fishing & crabbing), the Avalon Library at 32nd Street, and the boardwalk at 32nd and the beach, which spans along the ocean about half a mile to 21st Street – it’s the perfect setting for a relaxing walk or invigorating run! Also, at 30th Street and the beach, you’ll find Avalon’s Surfside Park, a playground, restrooms, ice cream, and the fantastic Summer Salt restaurant. For the recreation-minded, at 32nd Street and 39th Street you will find Public recreational facilities including a track, exercise stations, basketball & tennis courts and a playground!

| Total Rooms | 15 |
| Full Bath | 5 |
| # of Stories | |
| Year Build | 2015 |
| Lot Size | 1 to 6000 SqFt |
| Tax | 14267.00 |
| SQFT | 3420 |
| Exterior | Hardie Board |
| ParkingGarage | Garage, 1 Car, Attached, Auto Door Opener, Concrete Driveway, 4 car parking |
| InteriorFeatures | Bar, Cathedral Ceilings, Fireplace- Gas, Wood Flooring, Smoke/Fire Alarm, Walk in Closet, Tile Flooring, Kitchen Island |
| AlsoIncluded | Furniture |
| Heating | Gas Natural, Forced Air, Multi-Zoned |
| HotWater | Gas- Natural |
| Sewer | City |
| Bedrooms | 6 |
| Half Bath | 1 |
| # of Stories | |
| Lot Dimensions | 50 |
| # Units | |
| Tax Year | 2023 |
| Area | Avalon |
| OutsideFeatures | Patio, Deck, Porch, Fenced Yard, In Ground Pool, Sprinkler System |
| OtherRooms | Living Room, Kitchen, Recreation/Family, Eat-In-Kitchen, Dining Area, Pantry, Laundry/Utility Room, Great Room |
| AppliancesIncluded | Range, Oven, Microwave Oven, Refrigerator, Washer, Dryer, Dishwasher, Disposal, Smoke/Fire Detector, Stainless steel appliance |
| Basement | Crawl Space |
| Cooling | Central Air Condition, Ceiling Fan, Multi Zoned |
| Water | City |
