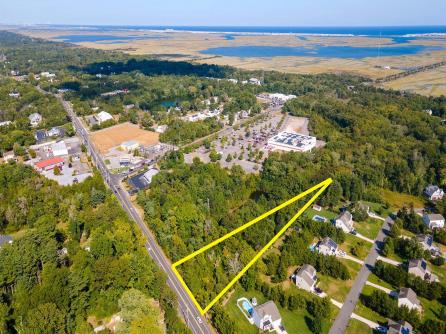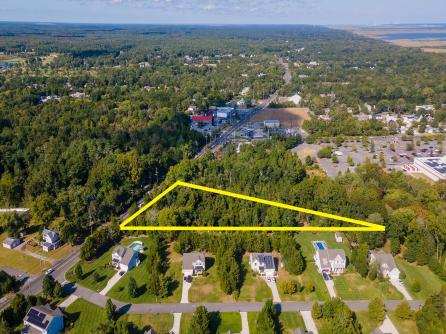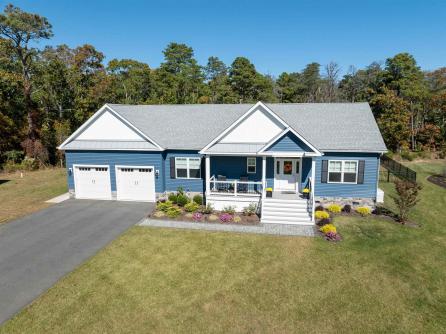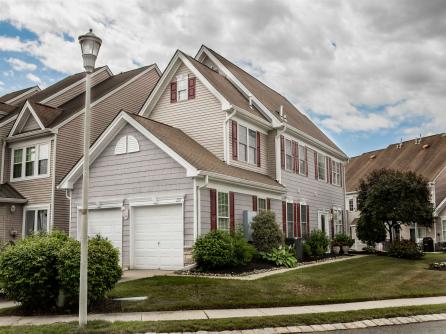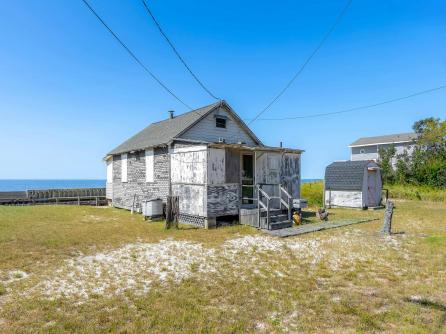

For Sale 1568 Route 9 N, Cape May Court House, NJ, 08210
My Favorites- OVERVIEW
- DESCRIPTION
- FEATURES
- MAP
- REQUEST INFORMATION
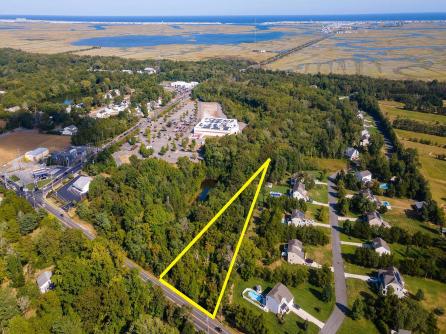
1568 Route 9 N, Cape May Court House, NJ, 08210
$249,000

-
David Young
-
Mobile:
609-827-5077 -
Office
609-391-0500
- listing #: 242756
- PDF flyer DOWNLOAD
- Buyer Agent Compensation: N/A
- 2 in 1 PDF flyer DOWNLOAD
-
Vacant Lot
-
0
-
0
Large lot just over one acre and minutes to Avalon\'s Beaches! Located a few hundred feet from Avalon Boulevard this amazing location is ideal for anyone looking to build their dream home. Village Commercial Zoning will allow for a single family home with a small business. Lot dimensions in aerial photos are estimates based on tax map. Don\'t miss this incredible opportunity!
Listing courtesy of: A LEWIS PURDY REAL ESTATE INC

| Total Rooms | |
| Full Bath | 0 |
| # of Stories | |
| Year Build | |
| Lot Size | 1+ Acre to 5 Acres |
| Tax | 3040.00 |
| SQFT |
| Bedrooms | 0 |
| Half Bath | 0 |
| # of Stories | |
| Lot Dimensions | 51836 |
| # Units | |
| Tax Year | 2023 |
| Area | Cape May Court House |

