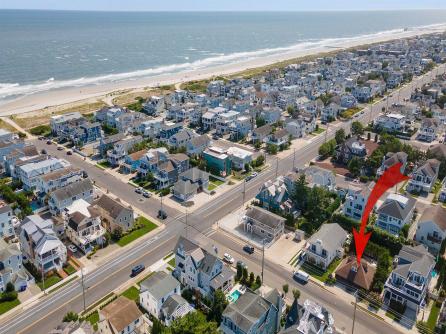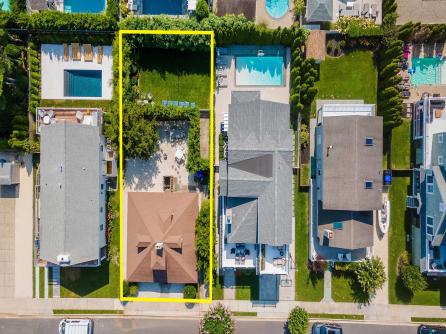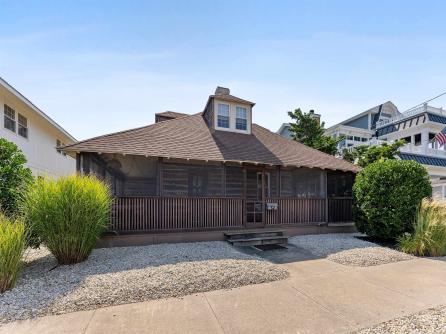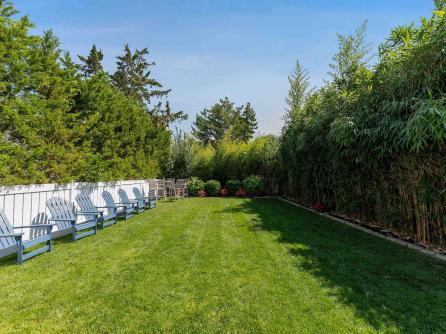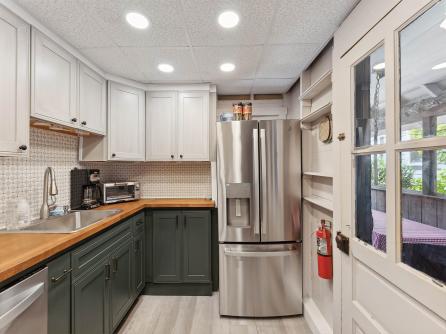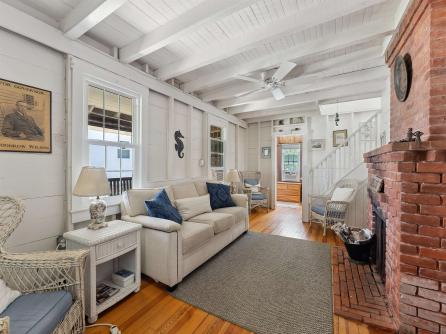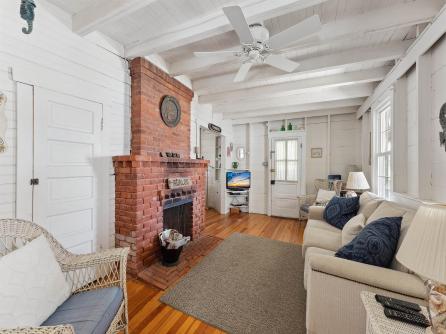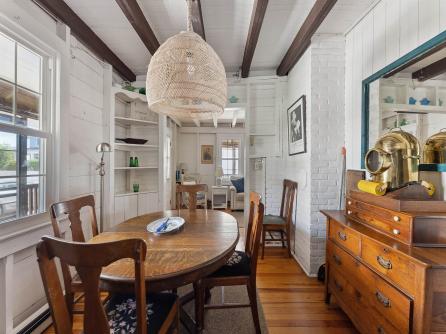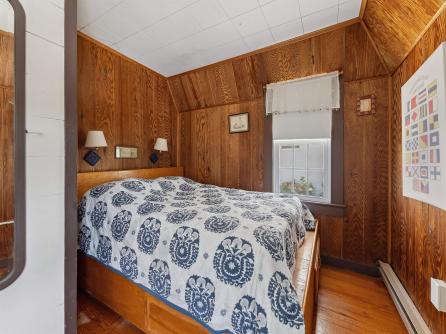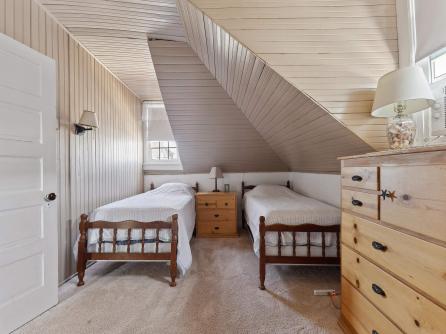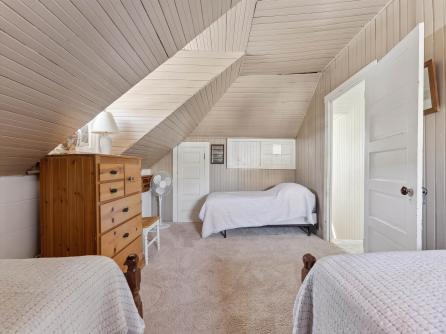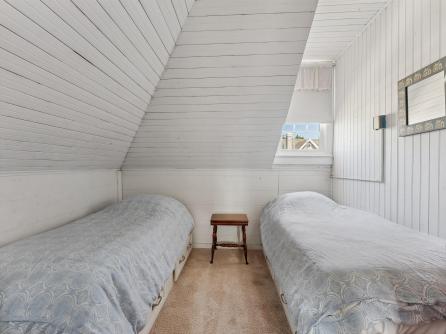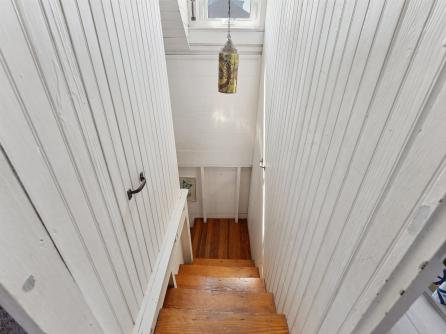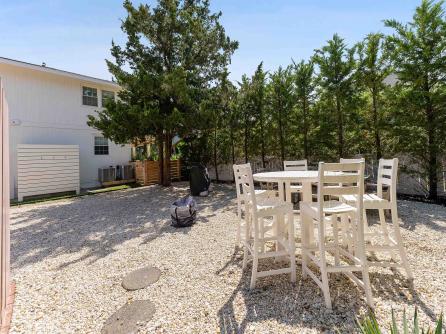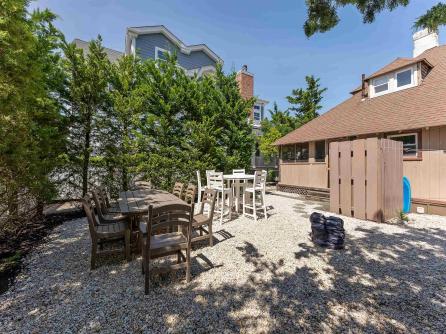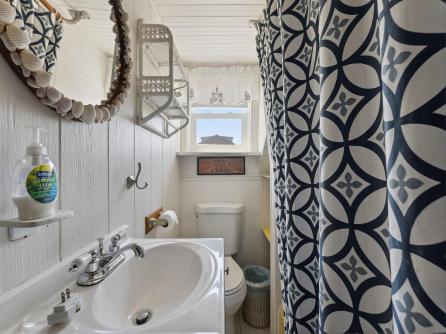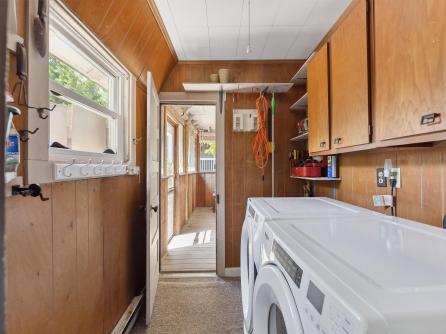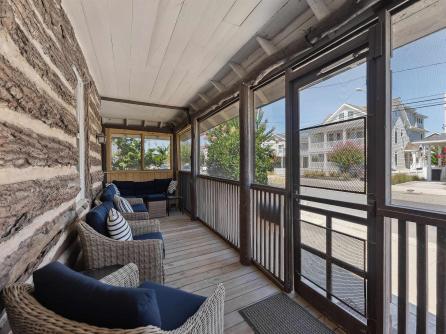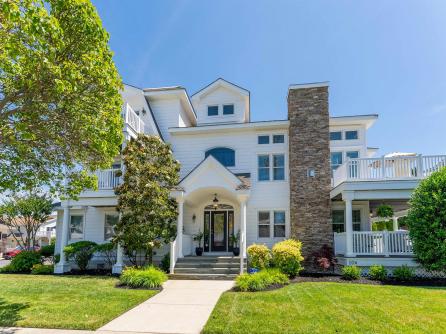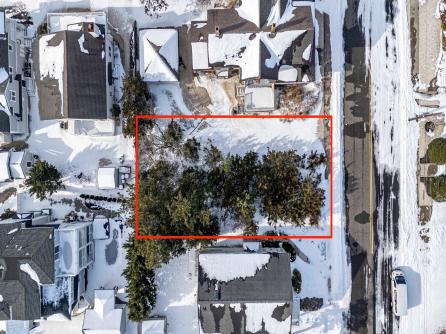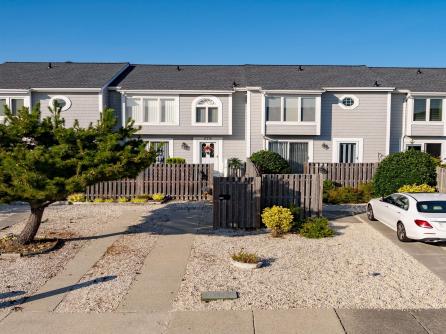

For Sale 34 13th, Avalon, NJ, 08202
My Favorites- OVERVIEW
- DESCRIPTION
- FEATURES
- MAP
- REQUEST INFORMATION
A charming Avalon cottage just one block to the beach with three bedrooms, one full bath and one powder room. Currently used as a guest house to the neighboring home (also for sale), this home provides a welcoming atmosphere with ample space for friends and family but could also function as a rental property. The true allure of 34 W 13th Street lies in its future possibilities. This expansive 50x110 lot offers the potential to build a stunning new construction home tailored to your dreams. Imagine a multi-level, custom-designed residence with the capacity to include six or more bedrooms and bathrooms, spacious open-concept living areas perfect for entertaining. The design could feature a gourmet kitchen, private pool oasis and expansive windows to take full advantage of natural light and those coveted ocean views from the second and third floors. Whether you choose to enjoy the existing home or realize the full potential of this prime lot with a custom-built masterpiece, 34 W 13th Street is a rare find in Avalon. This special home can be purchased as a package with the neighboring newer construction home at 46 W 13th Street creating an impressive 100x110 lot with two separate homes and the ultimate family compound in Avalon. This lot would provide a new owner tremendous flexibility and upside in a rarely offered double lot.

| Total Rooms | 8 |
| Full Bath | 1 |
| # of Stories | |
| Year Build | 1920 |
| Lot Size | 1 to 6000 SqFt |
| Tax | 7399.00 |
| SQFT | 852 |
| Exterior | Wood |
| OtherRooms | Living Room, Dining Room, 1st Floor Primary Bedroom |
| AppliancesIncluded | Range, Oven, Microwave Oven, Refrigerator, Washer, Dryer, Dishwasher, Stove Electric |
| Basement | Crawl Space |
| Cooling | Window Air Conditioning |
| Water | City |
| Bedrooms | 3 |
| Half Bath | 1 |
| # of Stories | |
| Lot Dimensions | 50 |
| # Units | |
| Tax Year | 2024 |
| Area | Avalon |
| OutsideFeatures | Enclosed/Covered Patio, Screened Porch, Cable TV, Sidewalks |
| InteriorFeatures | Wood Flooring, Smoke/Fire Alarm, Storage, Fireplace- Wood |
| AlsoIncluded | Furniture, Window Treatments |
| Heating | Electric, Baseboard |
| HotWater | Electric |
| Sewer | City |
