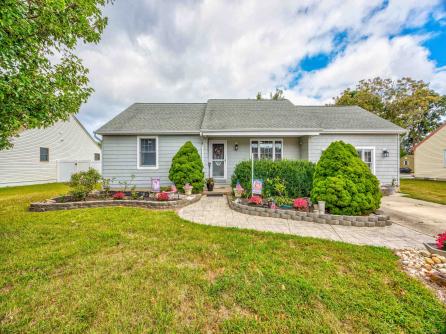
Michael Wallitsch 609-391-1330x412
1330 Bay Avenue, Ocean City



$620,000

Mobile:
609-350-9800Office
609-391-1330x412Single Family
2
2
Welcome to your dream home in the sought-after Bayside Village! This stunning 2-bedroom, 2-bathroom residence offers a spacious and versatile layout, including a spacious family room for additional living space perfect for relaxing or entertaining. The family room could also be utilized as a 3rd bedroom. The heart of this home is its updated kitchen, featuring modern appliances and finishes, making it a chef\'s delight. Step outside to your private retreat, where you’ll find a composite deck overlooking a stunning 17,000-gallon in-ground gunite pool, perfect for refreshing dips on warm days. The pool is also fitted with a propane heater, so you can enjoy it even as the weather cools. Adjacent to the pool, you\'ll find a serene koi pond, adding a touch of tranquility to your outdoor space and providing the perfect ambiance for relaxation. A standout feature of this property is the detached two-story, two-car garage, offering approximately 1,000 sq ft of additional space, perfect for a workshop, studio, or extra storage. The stone driveway adds additional parking for you and your guests. Located just three blocks from the picturesque Delaware Bay, you\'ll enjoy easy access to waterfront activities, stunning sunsets, and peaceful strolls along the shore. Don\'t miss the opportunity to own this exceptional property in the desirable Bayside Village neighborhood!

| Total Rooms | 7 |
| Full Bath | 2 |
| # of Stories | |
| Year Build | 1984 |
| Lot Size | 10000-20000 SqFt |
| Tax | 4057.00 |
| SQFT | 0 |
| Exterior | Shingle |
| ParkingGarage | Garage, 2 Car, Detached, Auto Door Opener, Stone Driveway |
| InteriorFeatures | Cathedral Ceilings, Fireplace- Gas, Smoke/Fire Alarm, Wall to Wall Carpet, Laminate Flooring |
| Basement | Crawl Space |
| Cooling | Central Air Condition |
| Water | City, Well |
| Bedrooms | 2 |
| Half Bath | 0 |
| # of Stories | |
| Lot Dimensions | 75 |
| # Units | |
| Tax Year | 2023 |
| Area | Bayside Village |
| OutsideFeatures | Deck, Fenced Yard, Storage Building, Outside Shower, In Ground Pool, Sprinkler System |
| OtherRooms | Living Room, Dining Room, Kitchen, Den/TV Room, Eat-In-Kitchen, Dining Area, Laundry/Utility Room |
| AppliancesIncluded | Range, Microwave Oven, Refrigerator, Dishwasher, Smoke/Fire Detector, Stainless steel appliance |
| Heating | Gas Natural, Forced Air |
| HotWater | Gas- Natural, On Demand |
| Sewer | City |