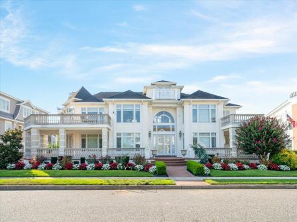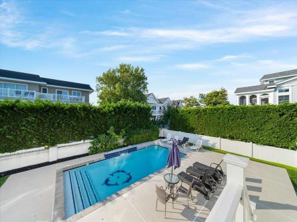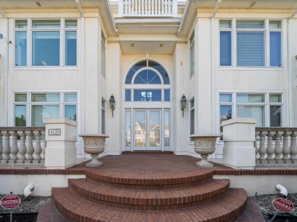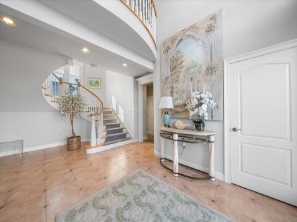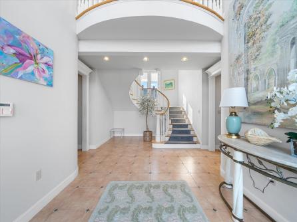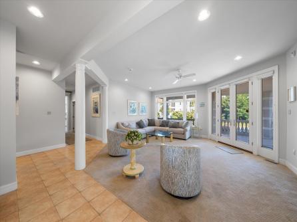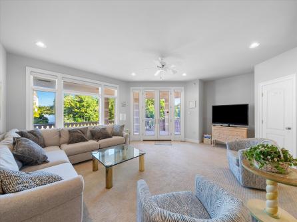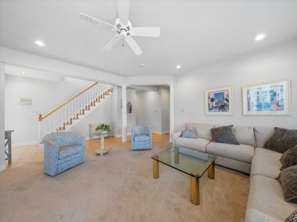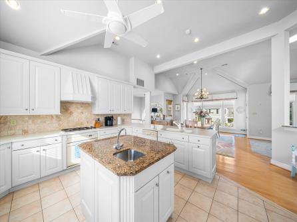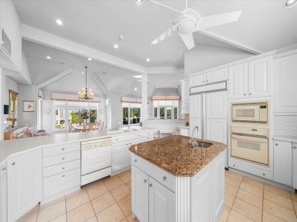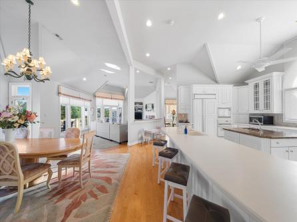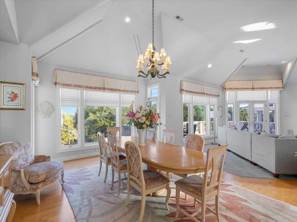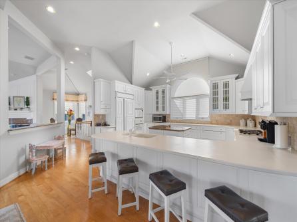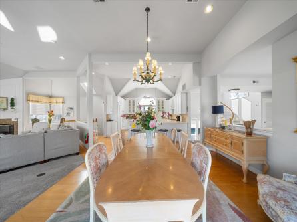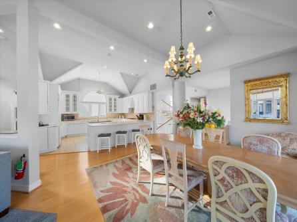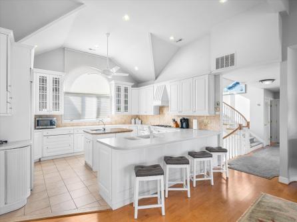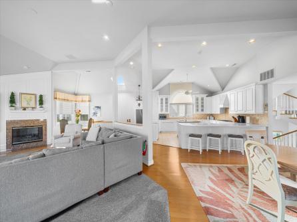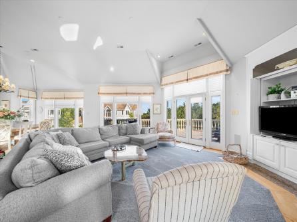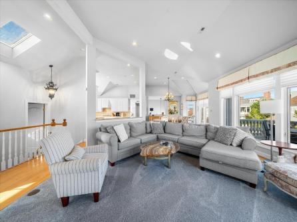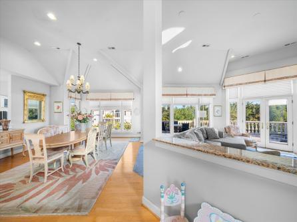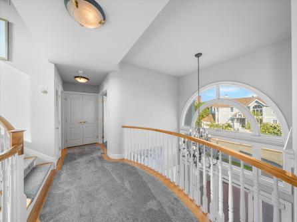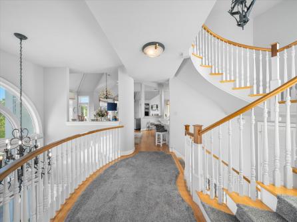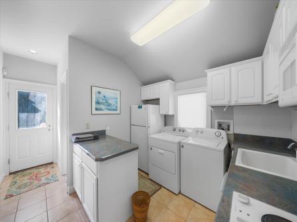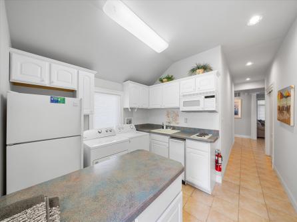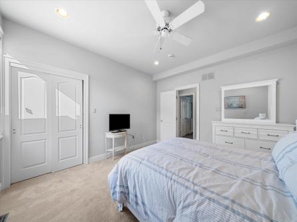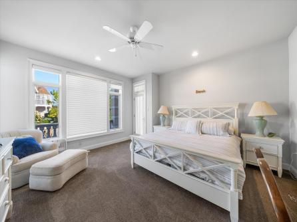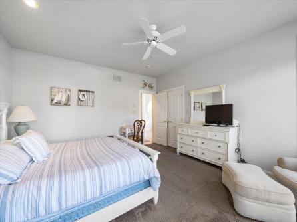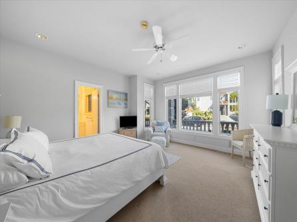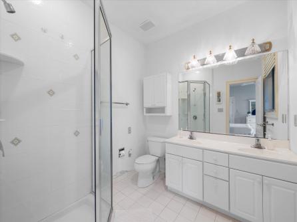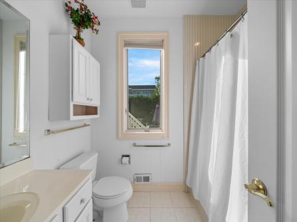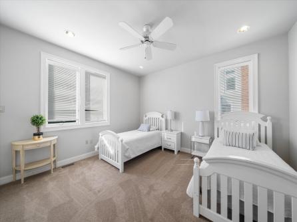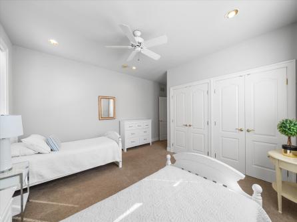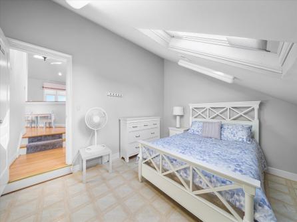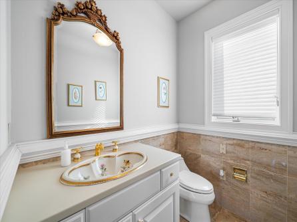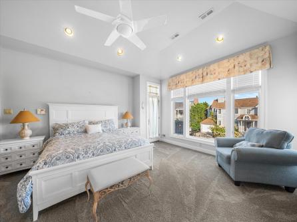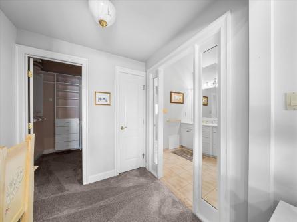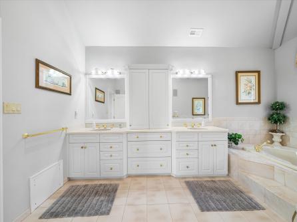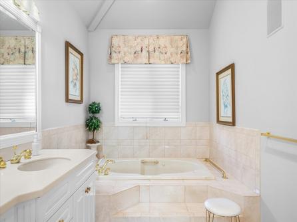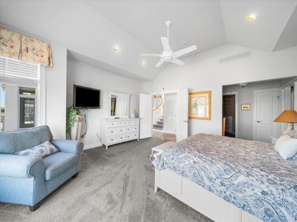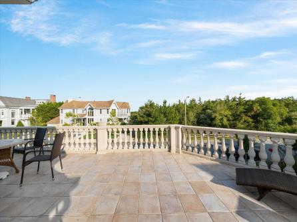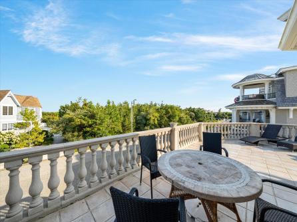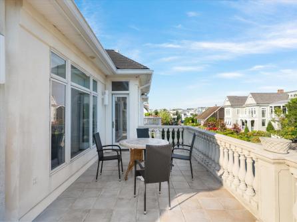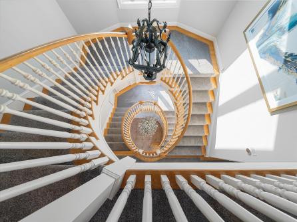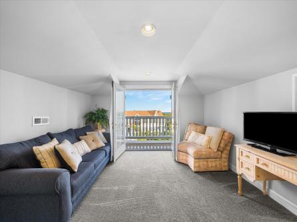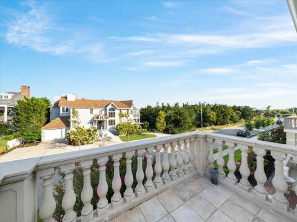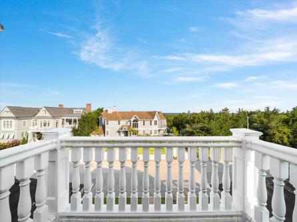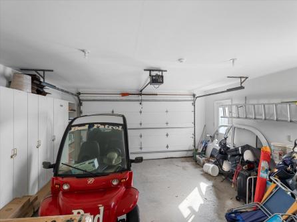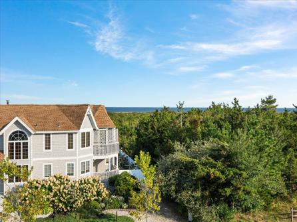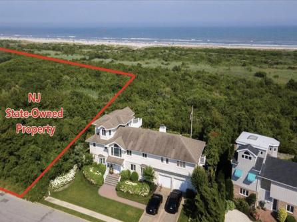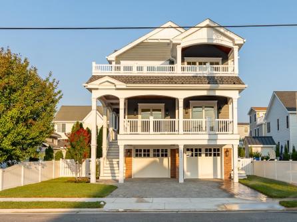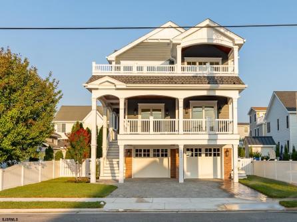Experience unparalleled privacy in one of Avalon’s most prestigious oceanfront locations, with breathtaking views of the ocean and pristine dunes. The adjacent property to the North is NJ state owned and will never be built on, which gives you tremendous privacy. Enjoy seashore living in this 6-bedroom, 5.5- bathroom, 2.5 story home located on Avalon’s exclusive Bayberry Drive and situated on a spacious 100’ x 110’ lot. This approximately 4219 square foot home features four heating and air conditioning systems, expansive living room with fireplace, Vermont marble, spacious bedrooms with ocean views, private decks and a luxurious heated swimming pool. What sets this home apart and makes it so unique is that, unlike most residences on Seven Mile Island, it is positioned with its back facing the ocean due to its location on a north-south street. Inside, you\'ll discover a smartly designed layout that features. two wings on either side of a soaring foyer and its inverted design layout ensures that the living spaces on the upper main floor offer the most breathtaking vistas. Adding to its distinctiveness, you and your guests can effortlessly step out of your bedrooms and onto the deck and pool area whenever you desire. The wing on the north side of the home comprises two bedrooms while the wing on the south side encompasses two bedrooms, a functional gym, and an ancillary room with additional storage. On the second level, you\'ll find the expansive living area, offering a seamless transition to outdoor living through three sets of sliding glass doors that lead to a spacious sundeck overlooking the pool area. Here, you can savor ocean views and a refreshing coastal breeze. The well-appointed kitchen boasts granite counters and top-of-the-line stainless steel appliances, including a Sub-Zero refrigerator, Viking dishwasher, Viking range, and a generous pantry. Additionally, the master bedroom suite on this level features a private sitting area with sliding glass doors that open to the second-floor deck with views of the pool, gardens and ocean. On the third floor, you will find the sixth bedroom. The vaulted great room on this level offers two seating areas and direct access to over 65 feet of oceanfront deck space, complete with a premium barbecue grill and a full exterior staircase leading to the pool deck and outdoor shower. Immerse yourself in leisurely beach days or unwind by the pool at this exquisite property. Ideally located close to local restaurants and shopping, this home epitomizes the essence of luxurious living



