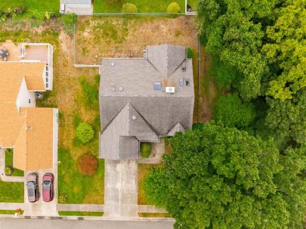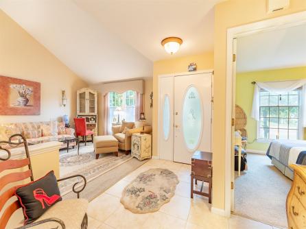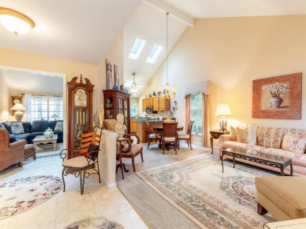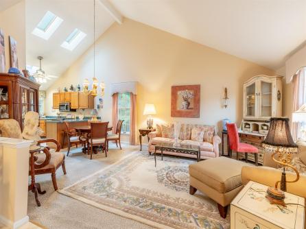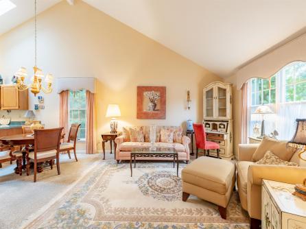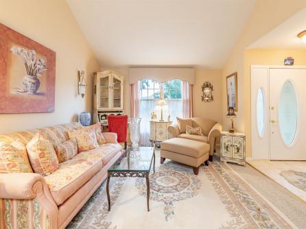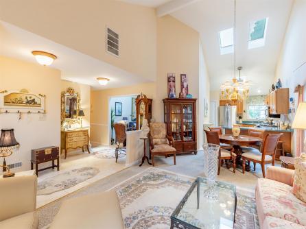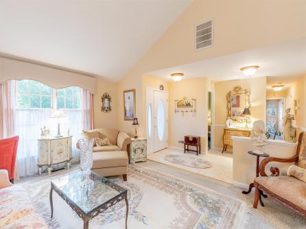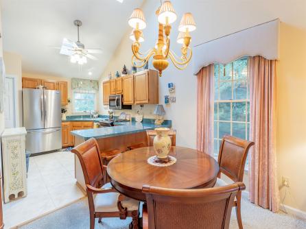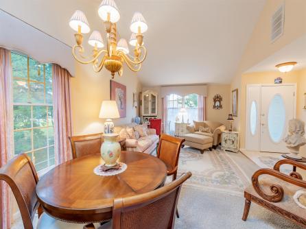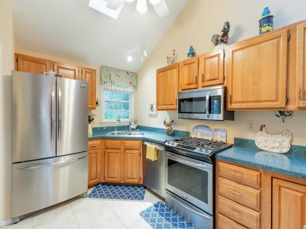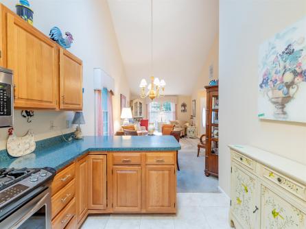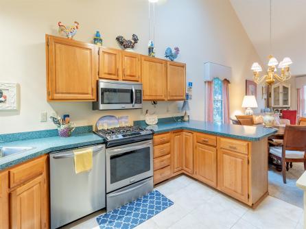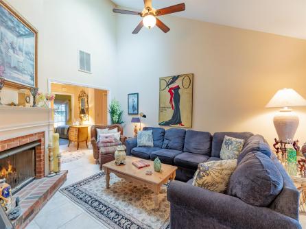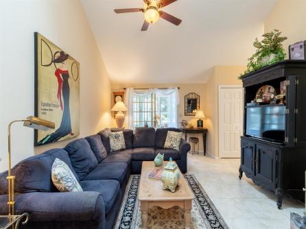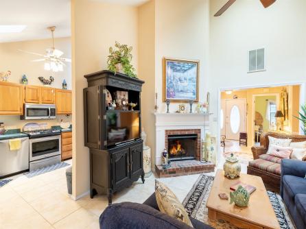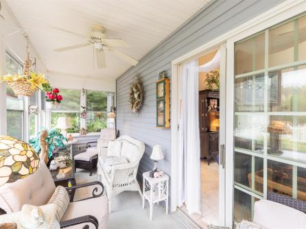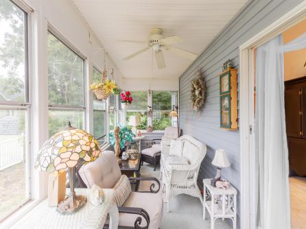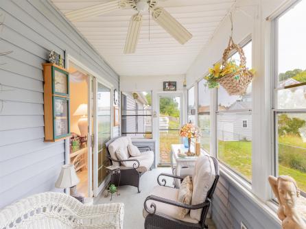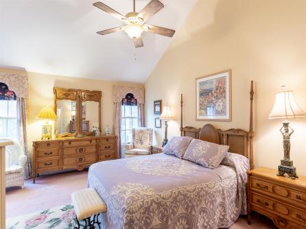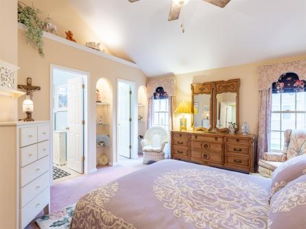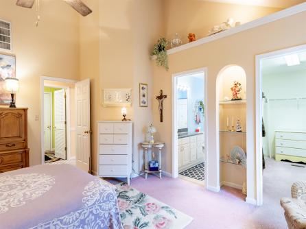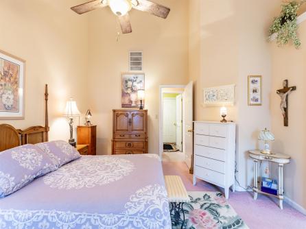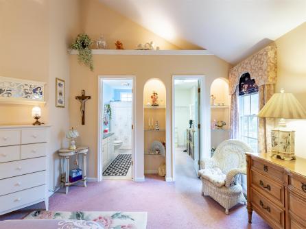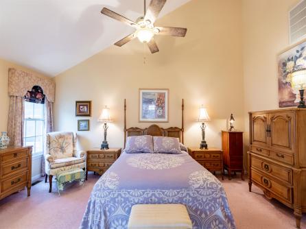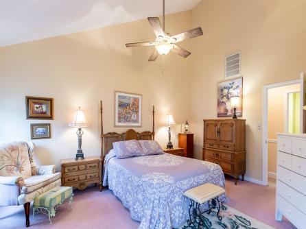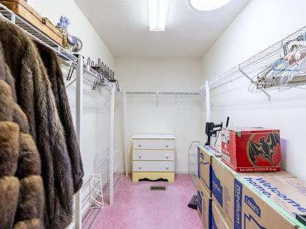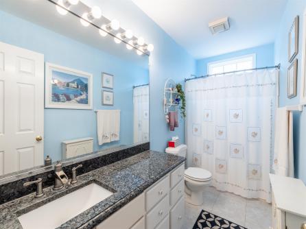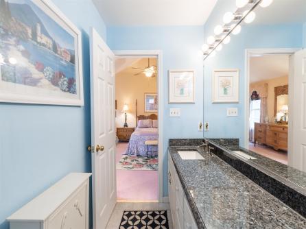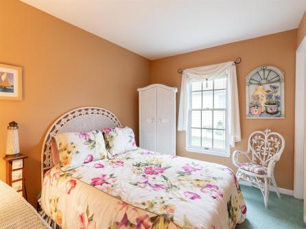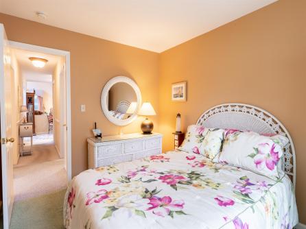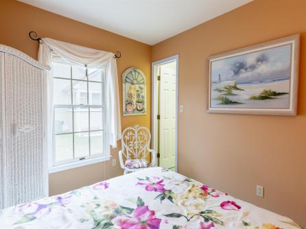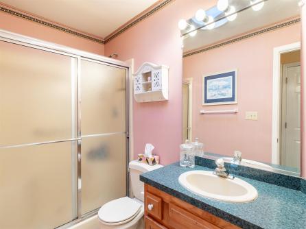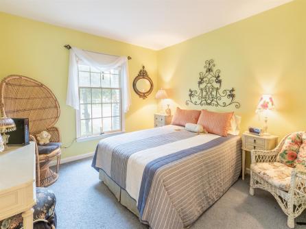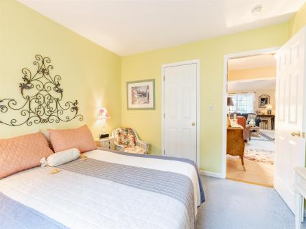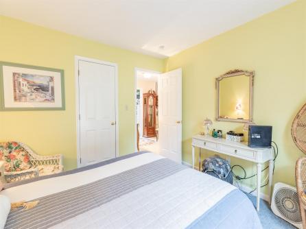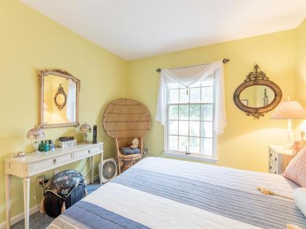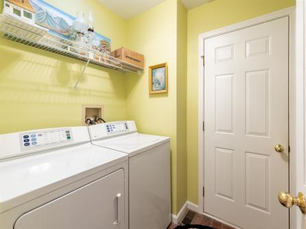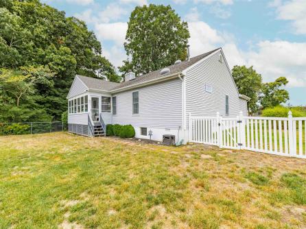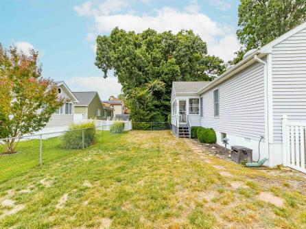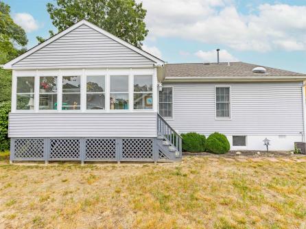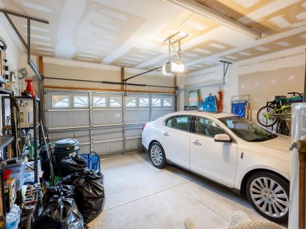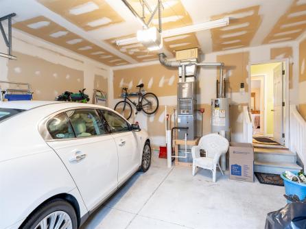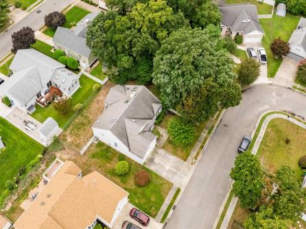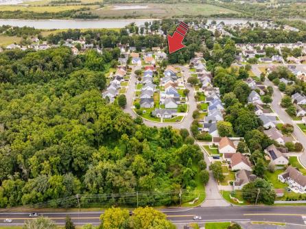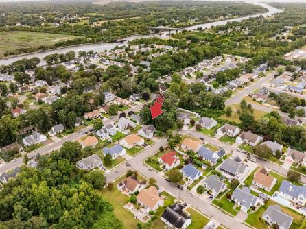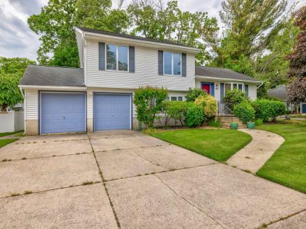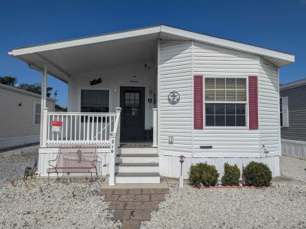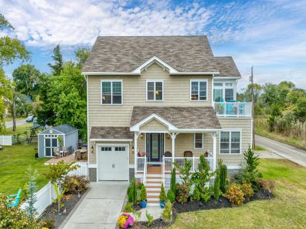

For Sale 27 Canterbury, Lower Township, NJ, 08204
My Favorites- OVERVIEW
- DESCRIPTION
- FEATURES
- MAP
- REQUEST INFORMATION
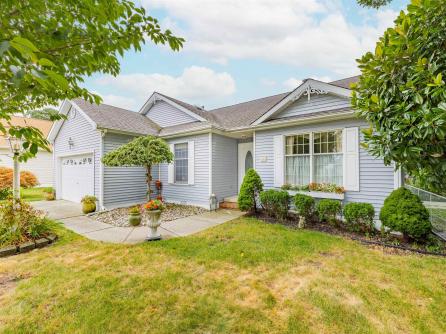
27 Canterbury, Lower Township, NJ, 08204
$575,000

-
Stewart Vaughan
-
Mobile:
609-408-6608 -
Office
609-399-4211
- listing #: 242582
- PDF flyer DOWNLOAD
- Buyer Agent Compensation: N/A
- 2 in 1 PDF flyer DOWNLOAD
-
Single Family
-
3
-
2
Charming ranch-style home in Victorian Village featuring 3 bedrooms, 2 bathrooms, and a one-and-a-half-car attached garage. The inviting layout begins with a covered entry porch leading to a grand foyer. Inside, you\'ll find a living room, dining area, and a kitchen with an island, complemented by a great room with cathedral ceilings, a gas fireplace, and a spacious Florida room that opens to the fenced-in yard. The kitchen is equipped with stainless steel appliances, a large pantry, and an island with seating. Relax in the Florida room while enjoying the beautiful natural surroundings. The home is not in a flood zone. The master bedroom is expansive, with a walk-in closet, large bathroom and vaulted ceilings, creating a luxurious retreat. The second bedroom also features a walk-in closet, and the third bedroom has a generous closet, making this home ideal for guests. Ample storage is available with coat and pantry closets, a linen closet, a large laundry room with storage, and attic access. The garage is spacious enough to accommodate a car, golf cart, and additional storage. Recent updates include a newer roof (approximately 10 years old), an HVAC system installed in June 2024, a gas ventless fireplace, skylights, and sun tunnel lights. The exterior boasts low-maintenance vinyl siding, a rear fenced yard, and easy-to-maintain landscaping. Located in a private community on a cul-de-sac, the home offers convenient access to Cape May, the Delaware Bay stunning sunsets, and the Wildwoods. An annual $200 Homeowners Association fee applies. Victorian Village allows year-round renting and is situated just over the bridge from Cape May, next to Tranquility. Schedule an appointment soon, as this home will not last long. We have a parcel of open space to the right of our lot see attached tax map. This home is for sale and is not a rental.

| Total Rooms | 10 |
| Full Bath | 2 |
| # of Stories | |
| Year Build | 1993 |
| Lot Size | 6001-10000 SqFt |
| Tax | 6000.00 |
| SQFT | 1804 |
| Exterior | Vinyl |
| ParkingGarage | Garage, 2 Car, Attached, Auto Door Opener, Concrete Driveway |
| InteriorFeatures | Cathedral Ceilings, Fireplace- Gas, Storage, Walk in Closet, Wall to Wall Carpet, Laminate Flooring, Tile Flooring, Kitchen Island |
| AlsoIncluded | See Remarks, Window Treatments |
| Heating | Gas Natural, Forced Air |
| HotWater | Gas- Natural |
| Sewer | City |
| Bedrooms | 3 |
| Half Bath | 0 |
| # of Stories | |
| Lot Dimensions | 75 |
| # Units | |
| Tax Year | 2023 |
| Area | Lower Township |
| OutsideFeatures | Porch, Fenced Yard, Sprinkler System |
| OtherRooms | Living Room, Kitchen, Dining Area, Pantry, Laundry/Utility Room, Florida Room, Great Room, Storage Attic, 1st Floor Primary Bedroom |
| AppliancesIncluded | Range, Oven, Microwave Oven, Refrigerator, Washer, Dryer, Dishwasher, Disposal, Stainless steel appliance |
| Basement | Crawl Space, Outside Entrance |
| Cooling | Central Air Condition, Ceiling Fan |
| Water | City |
