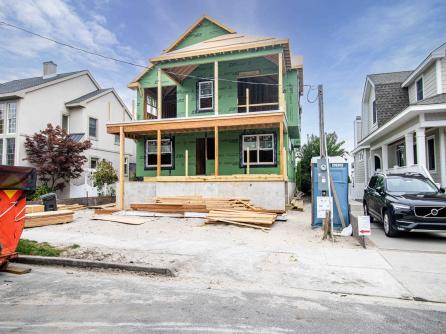
Patricia (Trish) Spengler 609-399-0076x130
3160 Asbury Avenue, Ocean City



$4,895,000

Mobile:
609-425-9254Office
609-399-0076x130Single Family
6
5
This centrally located, BRAND NEW home plans to offer high end amenities, an incredible rear yard entertaining space with a desirable southern orientation, and a brand new floor plan. The six bedroom, five full bathroom, two half bathroom home is being constructed by Alexandria Builders and Son. Exterior finishes are planned to include James Hardie siding, ipe deck boards on all 5 decks, a foundation finished in brick, and a fully amentized cabana. The interior layout features expansive entertaining spaces on both the first and second floor. The first floor family room stretches across the rear of the home and has an 18 ‘ x14’ entertaining area, a separate bar area, a powder room, and slider access to a rear, covered deck. This deck overlooks the rear yard, which is planned to be finished with a gunite pool and hot tub, a cabana with an under counter refrigerator, electric for a television, and stone countertops. The second floor great room has soaring ceilings over the living room and dining room, a large kitchen with a center island, and another wet bar. Multiple 8\' sliders offer access to the second floor deck, which is partially covered. The third floor is entirely dedicated to the primary suite, with a large bedroom, walk-in closet with a second laundry, huge primary bath, and a lounge (this space could easily be used as a 7th sleeping quarters or an office). A four stop elevator makes accessing all three stories from the grade level easy. The underside of the home has a concrete slab and storage access, making storing everything you could ever need to enjoy 7 Mile Island easy. The central location leaves you just a stones throw from the shops, restaurants and nightlife in the heart of Avalon and just a two cross street walk to the beach - the epitome of a park your car for the weekend location. Get involved today with this one of kind home to customize this home to your taste.

| Total Rooms | 12 |
| Full Bath | 5 |
| # of Stories | |
| Year Build | 2025 |
| Lot Size | 1 to 6000 SqFt |
| Tax | 9999999.00 |
| SQFT | 3731 |
| Exterior | Hardie Board |
| ParkingGarage | Parking Pad, Stone Driveway |
| InteriorFeatures | Bar, Cathedral Ceilings, Elevator, Fireplace- Gas, Wood Flooring, Smoke/Fire Alarm, Walk in Closet, Tile Flooring, Kitchen Island, Beverage Refrigerator |
| Basement | Crawl Space |
| Cooling | Central Air Condition, Ceiling Fan, Multi Zoned |
| Water | City |
| Bedrooms | 6 |
| Half Bath | 2 |
| # of Stories | |
| Lot Dimensions | 50 |
| # Units | |
| Tax Year | 2024 |
| Area | Avalon |
| OutsideFeatures | Deck, Enclosed/Covered Patio, Fenced Yard, Cable TV, Sidewalks, In Ground Pool |
| OtherRooms | Kitchen, Recreation/Family, Eat-In-Kitchen, Dining Area, Laundry/Utility Room, Great Room |
| AppliancesIncluded | Range, Oven, Refrigerator, Washer, Dryer, Dishwasher, Disposal, Smoke/Fire Detector |
| Heating | Gas Natural, Forced Air, Multi-Zoned |
| HotWater | Gas- Natural, On Demand |
| Sewer | City |