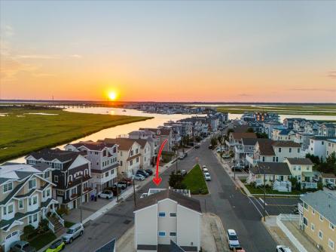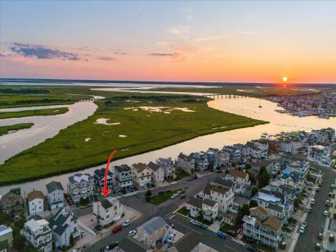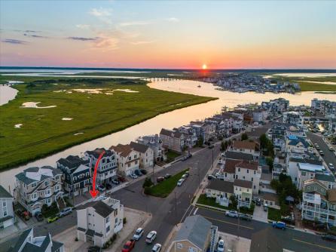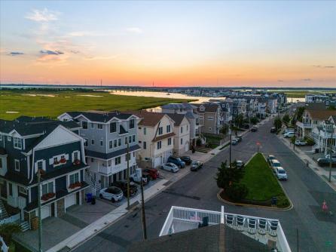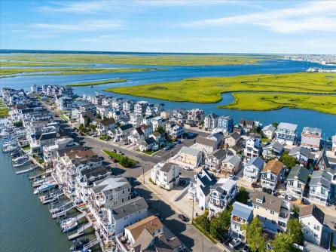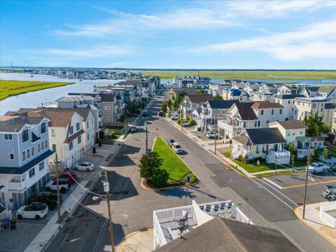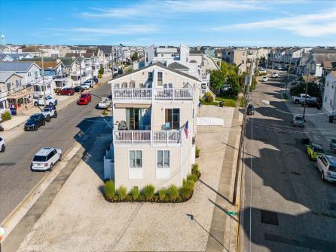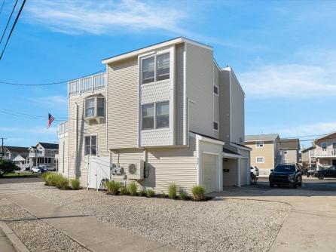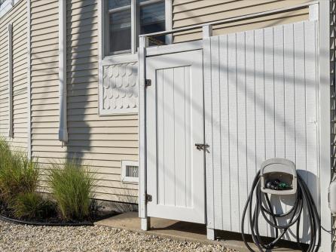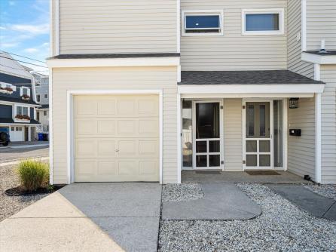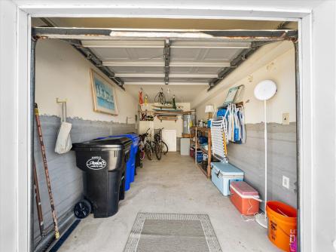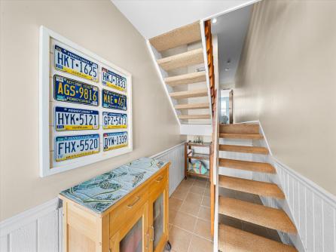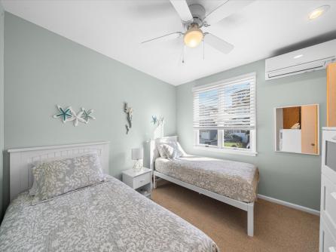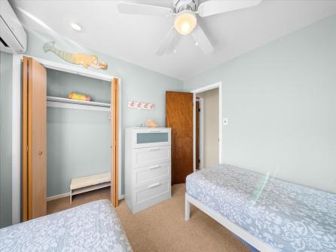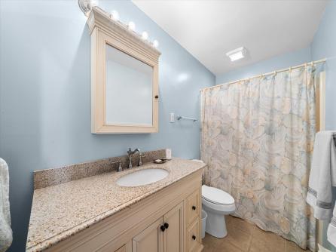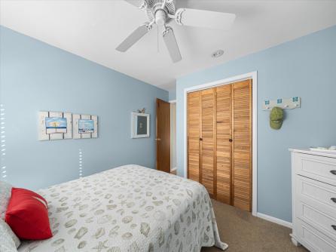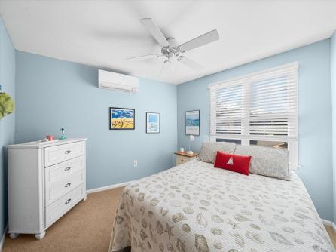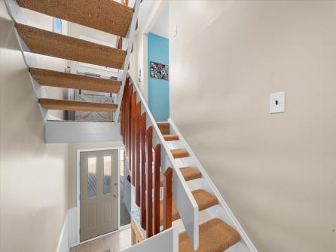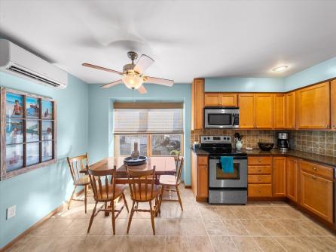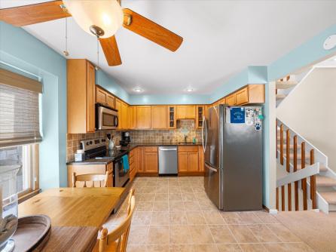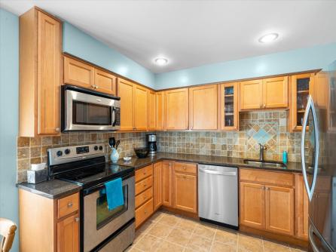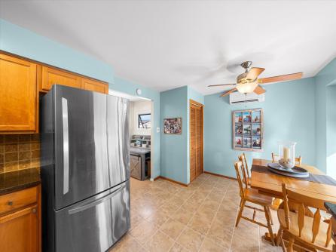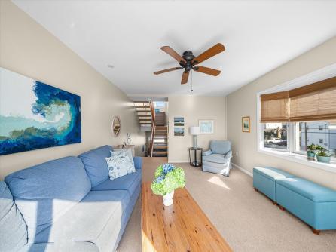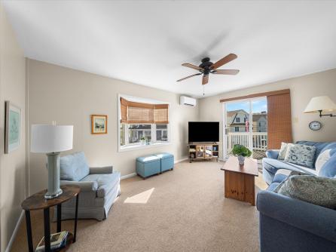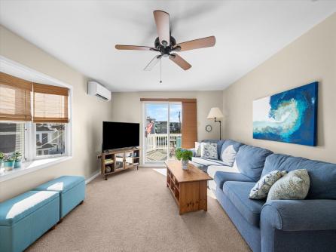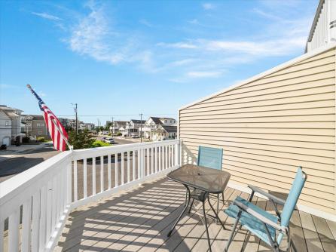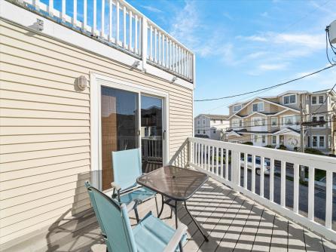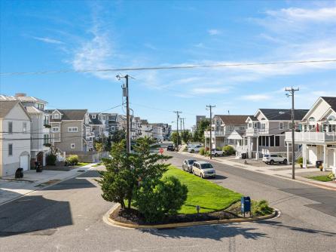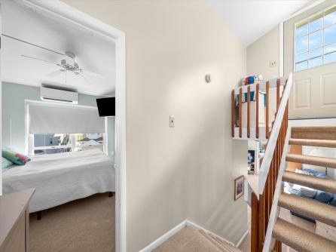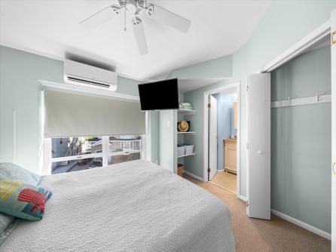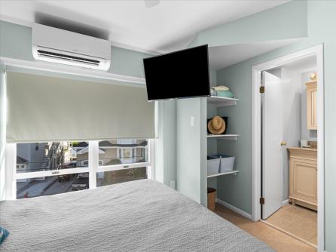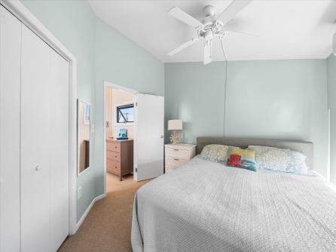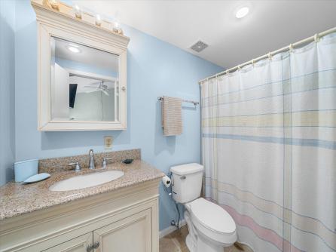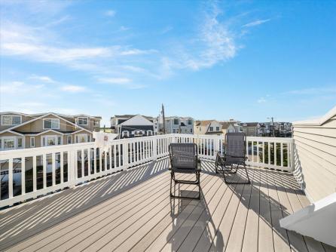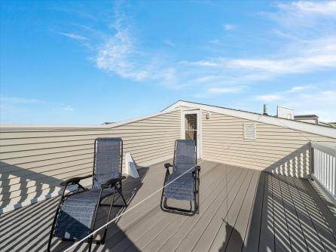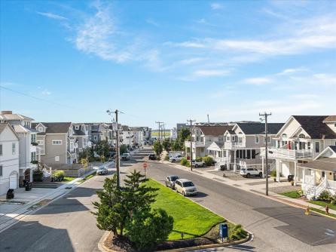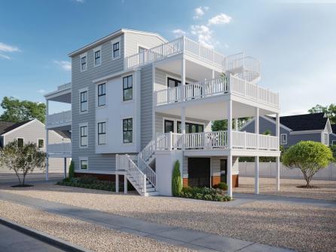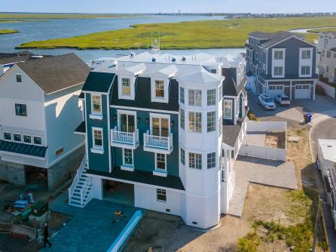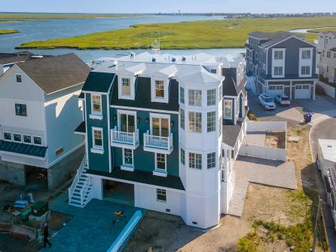

For Sale 696 21st, Avalon, NJ, 08202
My Favorites- OVERVIEW
- DESCRIPTION
- FEATURES
- MAP
- REQUEST INFORMATION
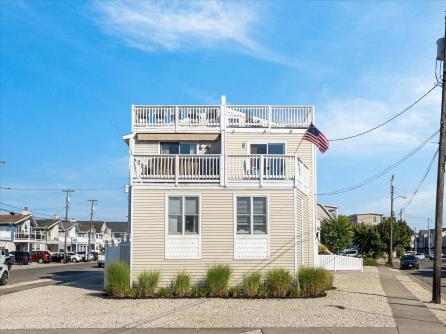
696 21st, Avalon, NJ, 08202
$1,495,000

-
Louis Paone
-
Office
609-391-1330
- listing #: 242396
- PDF flyer DOWNLOAD
- Buyer Agent Compensation: N/A
- 2 in 1 PDF flyer DOWNLOAD
-
Townhouse
-
3
-
2
Discover coastal living at its finest in this split-level townhome, located a short distance from the heart of Avalon, New Jersey. This charming property offers a perfect blend of style, comfort, and convenience to be enjoyed for years to come. Featuring 3 bedrooms and 2 bathrooms, this home provides ample space for both relaxation and entertainment. Pull into the driveway capable of handling 4+ cars and unload into the large garage; easily capable of storing a full-sized golf cart and all of your beach gear. Taking a step through the front door greets you with a charming foyer and a glimpse of the first floor. The twin and queen bedrooms on this floor share a common hallway bathroom, complete with a tub for those who have children now or in the near future! Another few steps lead to the kitchen/dining floor; adorned with stone counters, wood cabinetry, a dining area and glimpses of Princeton Harbor. Turning the corner reveals the main living area of the home with ample seating around the entertainment center. A peek through the sliding doors reveal the first of two, south-western facing decks, inviting sunlight throughout the day. This space enables serene moments with loved ones or lively gatherings with breathtaking sunset views as a backdrop. The final floor is reserved for the primary bedroom suite. At its heart, a king bed with plush bedding invites restful sleep, flanked by a nightstand and views of the bay. Adjacent to the bed, a generous closet offers storage for wardrobe essentials, while another storage space provides any additional space needed for personal items. Continuing past the primary bedroom suite reveals the second exterior deck and the accompanying views. Positioned where 21st and 22nd street converge, this location offers the unique experience of having no immediate neighbors for 270 degrees. This offers a level of privacy rarely seen in Avalon, or other neighboring shore towns. This central location places you moments from the 21st Street Gazebo and Marina. A short stroll brings you to Avalon’s vibrant commercial district, the 9th Street fields, and the stunning, sandy beaches of Seven Mile Island. This exceptional townhome is more than just a residence—it represents a lifestyle. Embrace the charm of Avalon and make this property your new coastal retreat. Contact us today to schedule your private tour and experience the beauty of this Avalon gem firsthand!

| Total Rooms | 7 |
| Full Bath | 2 |
| # of Stories | Other |
| Year Build | 1988 |
| Lot Size | |
| Tax | 3392.00 |
| SQFT | 1400 |
| UnitFeatures | Wall To Wall Carpet, Foyer, Mini Split |
| OtherRooms | Living Room, Kitchen, Storage Space |
| AlsoIncluded | Curtains, Shades, Rugs, Furniture |
| Cooling | Ceiling Fan, Wall Air Conditioning |
| Water | City |
| Bedrooms | 3 |
| Half Bath | 0 |
| # of Stories | Other |
| Lot Dimensions | |
| # Units | |
| Tax Year | 2023 |
| Area | Avalon |
| ParkingGarage | Garage, 3 Car, Concrete Driveway |
| AppliancesIncluded | Range, Oven, Microwave Oven, Refrigerator, Washer, Dryer, Dishwasher, Disposal, Smoke/Fire Detector |
| Heating | Electric, Baseboard, Forced Air, Split |
| HotWater | Electric |
| Sewer | City |
