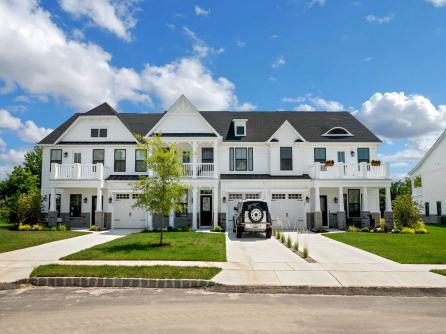
J.K. Hepner, III 609-399-0076x135
3160 Asbury Avenue, Ocean City



$799,000

Mobile:
609-457-9457Office
609-399-0076x135Condo
4
3
Welcome to 501 Southgate Road, an exceptional home in the exclusive Stone Harbor Lakes community! This nearly brand-new residence, just months old, offers a perfect blend of modern luxury and effortless living, ideally located 5 miles from the beach and nestled on the pristine, private Stone Harbor Golf Course. This stunning property features 4 spacious bedrooms, 3 full baths, and 1 half bath, thoughtfully designed for comfortable family living. The open-concept main floor boasts a gourmet kitchen with top-of-the-line appliances and a large island, seamlessly flowing into the dining and living areas—perfect for both entertaining and day-to-day life. The main floor is also home to a luxurious master suite, providing a private retreat with a spa-like en-suite bathroom and ample closet space. Upstairs, you\'ll find three additional bedrooms, a versatile bonus room ideal for a home office, playroom, or media room, and two full bathrooms. Living in Stone Harbor Lakes means enjoying exclusive access to resort-style amenities such as a pool, pickle-ball courts, bocce ball, a fire pit, and more. The community handles all lawn maintenance, including mowing and irrigation, as well as snow removal, ensuring truly easy living. With its prime location on the private Stone Harbor Golf Course, this home offers the best of both worlds: serene golf course views and close proximity to coastal living. Don’t miss the opportunity to make this gorgeous home your own!

| Total Rooms | 8 |
| Full Bath | 3 |
| # of Stories | Two |
| Year Build | |
| Lot Size | |
| Tax | |
| SQFT |
| UnitFeatures | Tile Floors, Laminate Fooring |
| OtherRooms | Living Room, Dining Room, Kitchen, Recreation/Family, Pantry, 1st Floor Master Bedroom |
| AlsoIncluded | Drapes |
| Cooling | Central Air |
| Water | Public |
| Bedrooms | 4 |
| Half Bath | 1 |
| # of Stories | Two |
| Lot Dimensions | |
| # Units | |
| Tax Year | 2024 |
| Area | Cape May Court House |
| ParkingGarage | Garage, Attached |
| AppliancesIncluded | Range, Oven, Self-Clean Oven, Microwave Oven, Refrigerator, Cooktop, Stainless Steel Appliance |
| Heating | Gas Natural, Forced Air |
| HotWater | Gas |
| Sewer | Public |