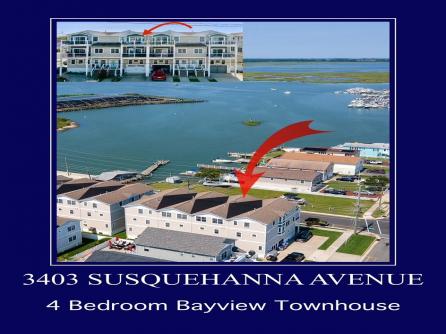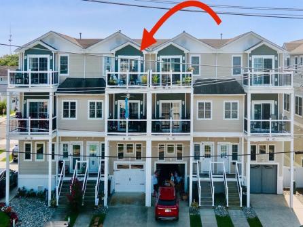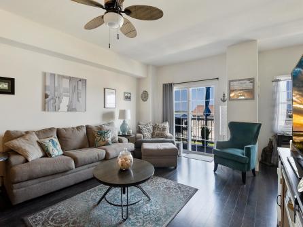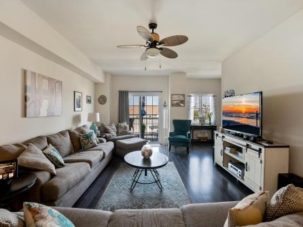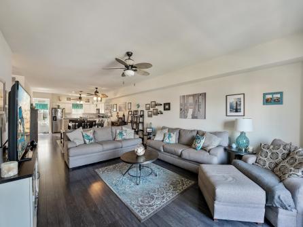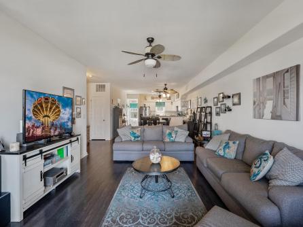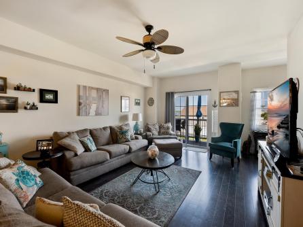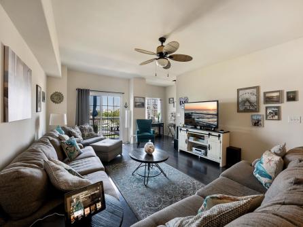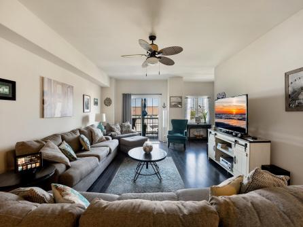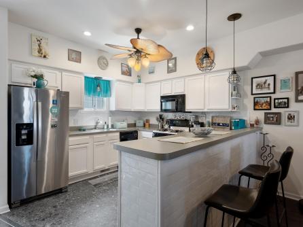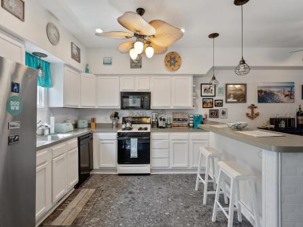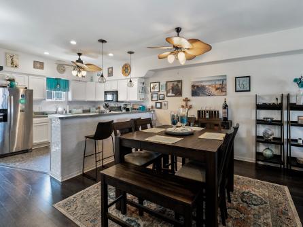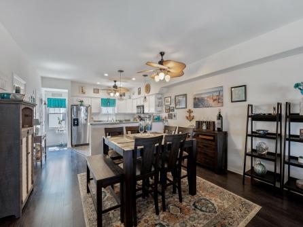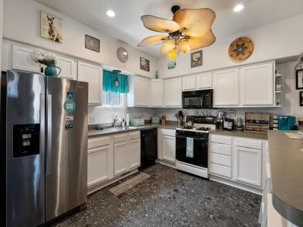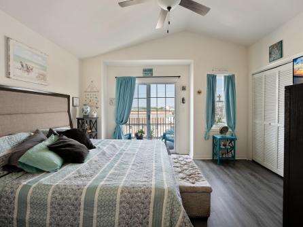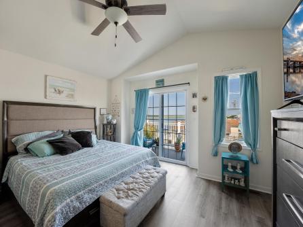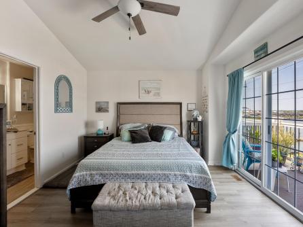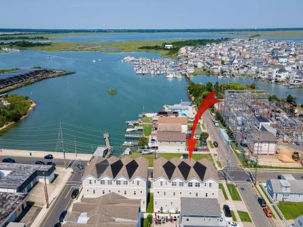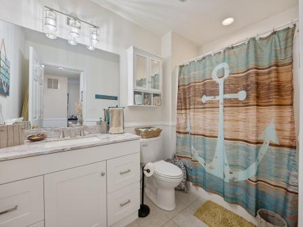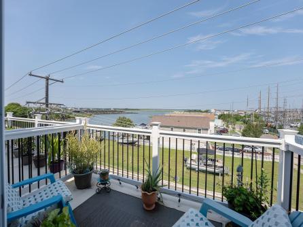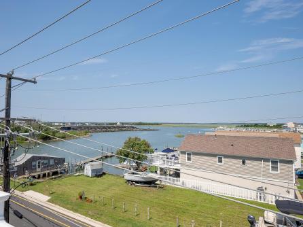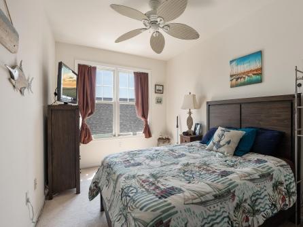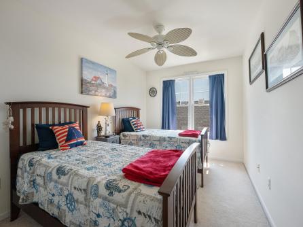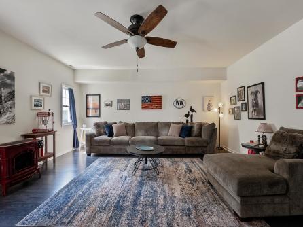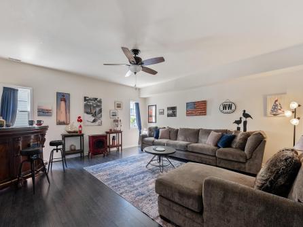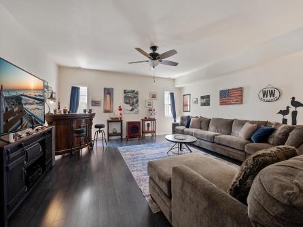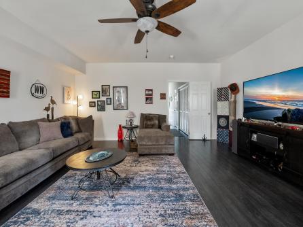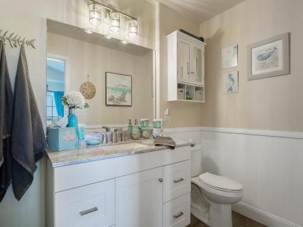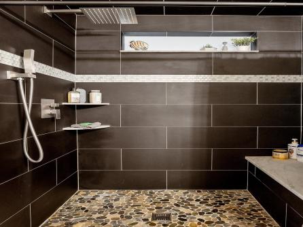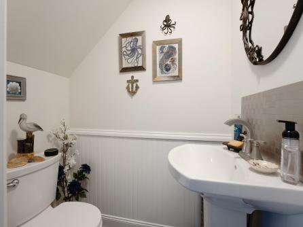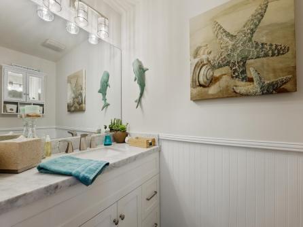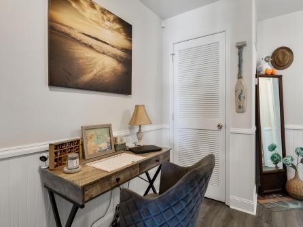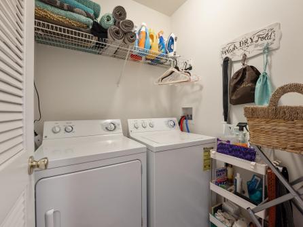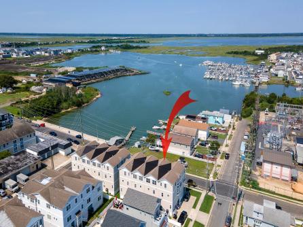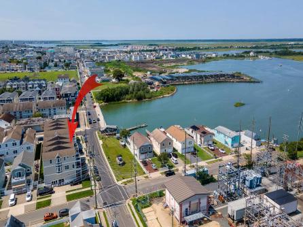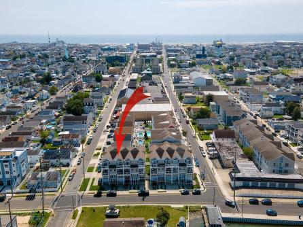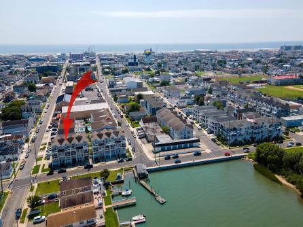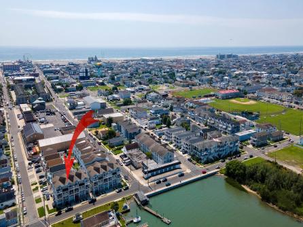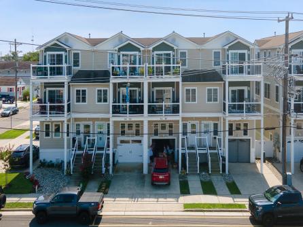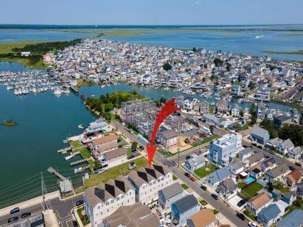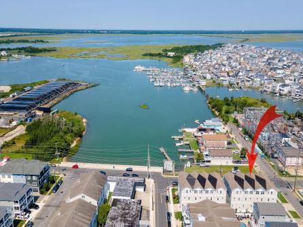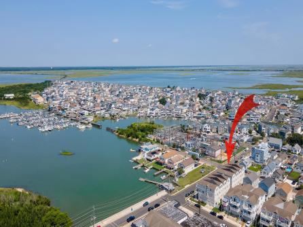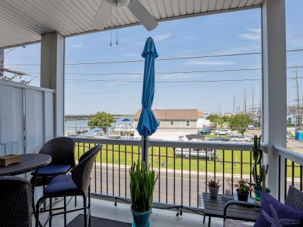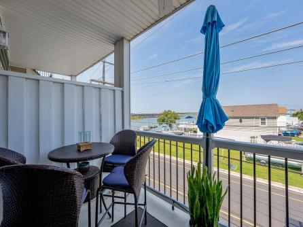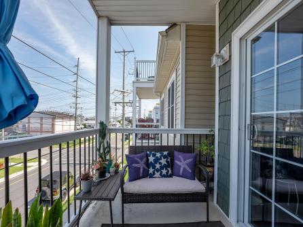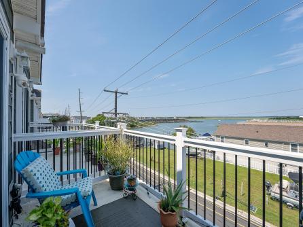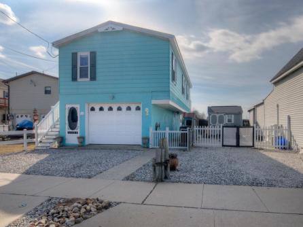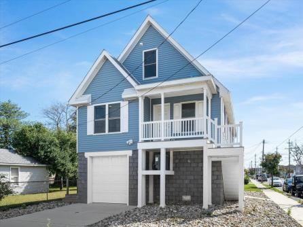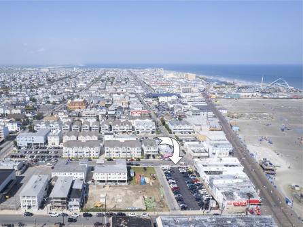Experience the charm of a newly constructed home with this barely used, four-year-old SINGLE FAMILY HOME, completed in 2020. Boasting all-new features, including a roof, appliances, AC units, flooring, siding, paint, bathrooms, and more, this home is elevated 13 feet off the ground and built with premium materials. You can enter through the spacious garage or the quaint front porch with durable TREX decking. The main living area is bright and open, featuring a spacious living room, a brand-new kitchen with stainless steel Whirlpool appliances, custom cabinetry, and countertops, as well as a dining area. This level also includes a full bathroom with an oversized tub, a full laundry room, and two bedrooms, each with closets, including one with a large walk-in closet. Head up to the second floor to find the third bedroom and an oversized fourth bedroom, both with closets. Between these rooms is a cozy nook perfect for a home office, along with a full bathroom. This floor has its own air conditioning units for added comfort. The expansive garage spans the entire footprint of the home, accommodating up to four cars, a golf cart, and beach accessories. With 9-foot ceilings and multiple electrical outlets, it offers endless possibilities, including the potential to transform it into a second living area with a bar for entertaining after a day at the beach. Situated across the street from the bay, this home provides easy access to stunning sunsets. Located on a corner lot between Susquehanna and Wildwood Ave, it offers a peaceful retreat with minimal foot traffic, making it an ideal beach house to create lasting memories.



