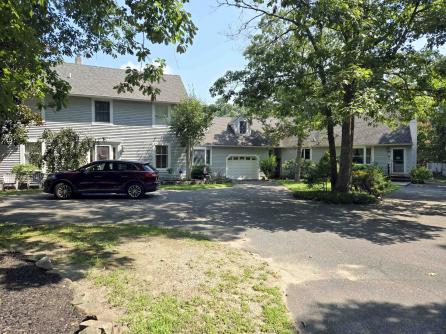
Graham Ginn 609-399-0076x173
3160 Asbury Avenue, Ocean City



$750,000

Mobile:
609-602-4884Office
609-399-0076x173Single Family
4
3
30 Brooks Avenue in Middle Township . . . 1.9 miles from the Garden State Parkway Avalon Exit. One of a kind home in a very private setting with great outside living areas around the in-ground pool. . . . This home features 3 bedrooms, 2-1/2 baths in the main part of the home and - MOTHER IN LAW SUITE - . . . a large mother in law suite offering a great room with vaulted ceilings, gas fireplace, kitchen, dining area, laundry room, pantry, 1 bedroom with walk in closet, full bath, private entrance, and a screen room with access to the pool area from the back door. . . . Recent installation of new on demand boiler system heats the entire house. This is one that needs to be seen to be appreciated. Seller requests 24 hour notice to show. See Associated documents for Seller\'s Property Condition Disclosure and Survey. Sale of this home is contingent upon seller finding a suitable replacement home.

| Total Rooms | 10 |
| Full Bath | 3 |
| # of Stories | |
| Year Build | 1986 |
| Lot Size | 1-5 Acres |
| Tax | 8503.00 |
| SQFT | 2570 |
| Exterior | Wood |
| ParkingGarage | Garage, 1 Car, Attached, Black Top Driveway |
| InteriorFeatures | Fireplace- Gas, Wood Flooring, Smoke/Fire Alarm, Wall to Wall Carpet, Tile Flooring |
| AlsoIncluded | Drapes, Curtains, Shades, Blinds |
| Heating | Gas Natural, Baseboard, Radiant, Hot Water, Multi-Zoned |
| HotWater | Gas- Natural |
| Sewer | Septic |
| Bedrooms | 4 |
| Half Bath | 1 |
| # of Stories | |
| Lot Dimensions | 2 |
| # Units | |
| Tax Year | 2023 |
| Area | Swainton |
| OutsideFeatures | Patio, Enclosed/Covered Patio, Screened Porch, Fenced Yard, Storage Building, Outside Shower, In Ground Pool, See Remarks |
| OtherRooms | Living Room, Kitchen, Dining Area, Pantry, Laundry/Utility Room, Great Room, In-Law Quarters |
| AppliancesIncluded | Range, Refrigerator, Dishwasher |
| Basement | Crawl Space |
| Cooling | Central Air Condition |
| Water | Well |