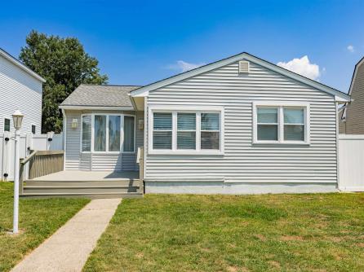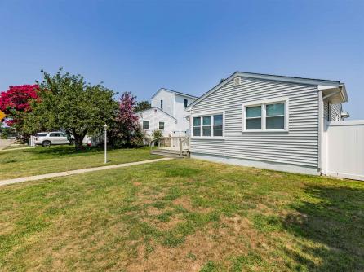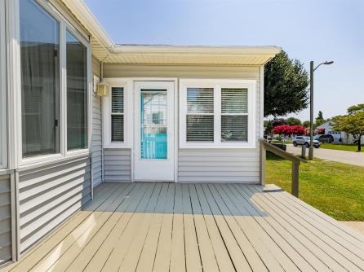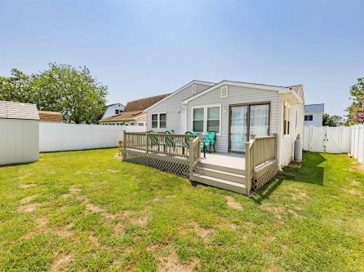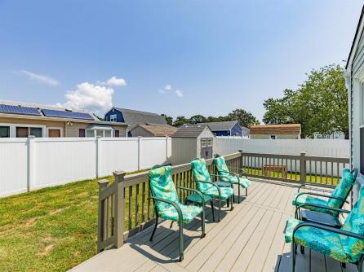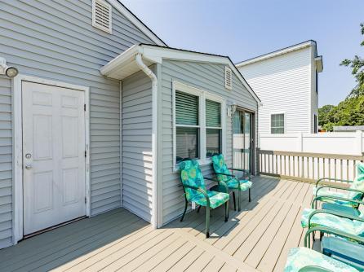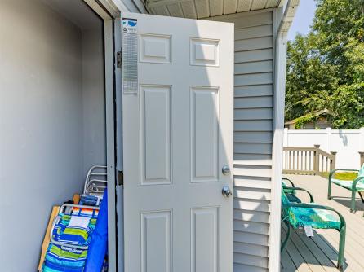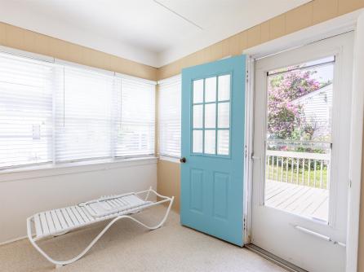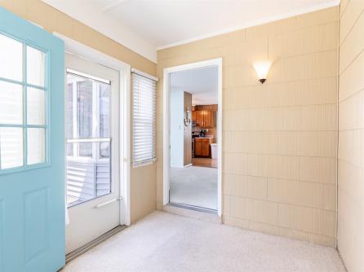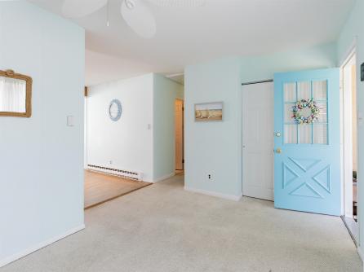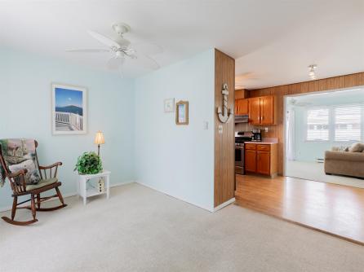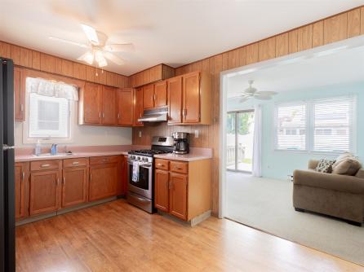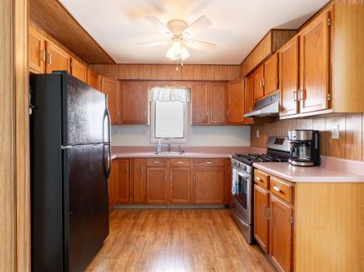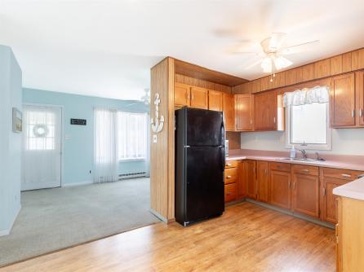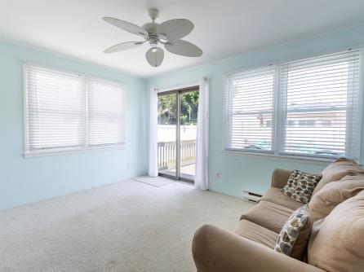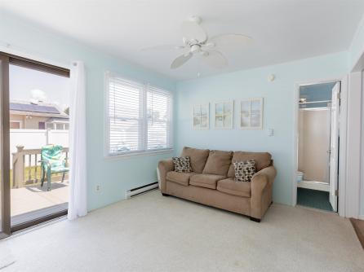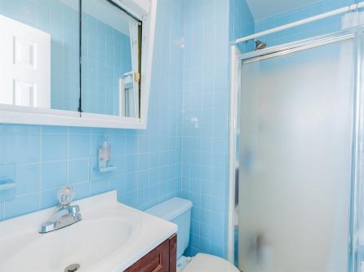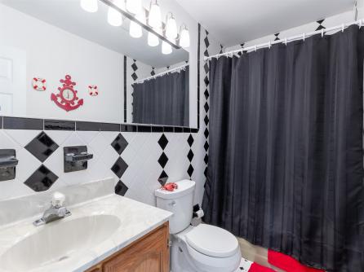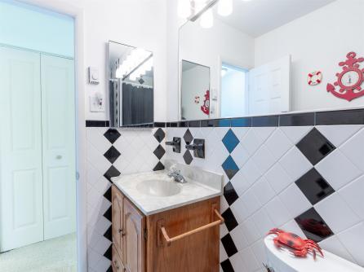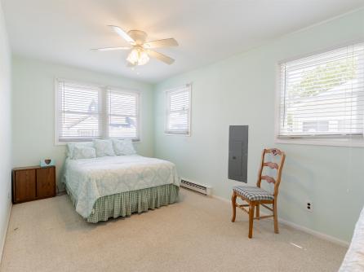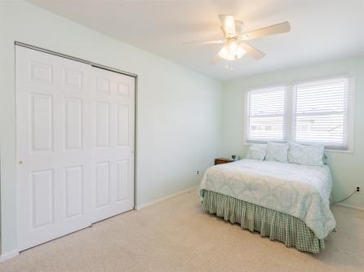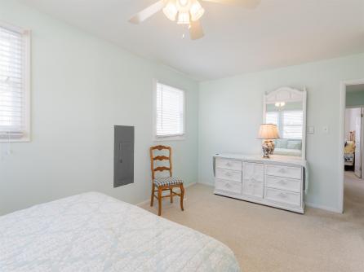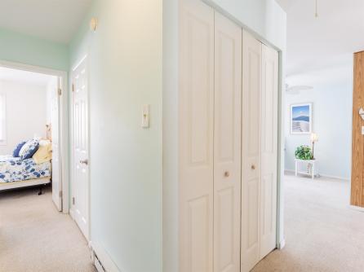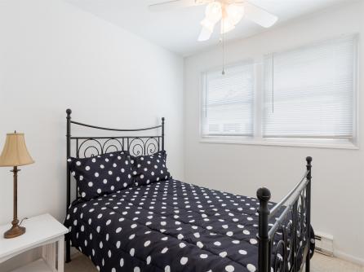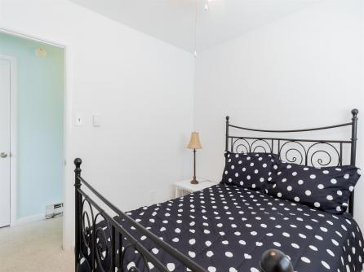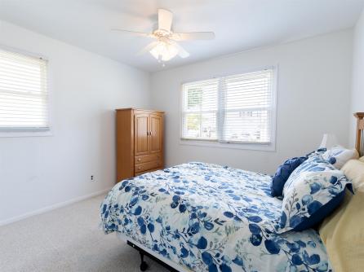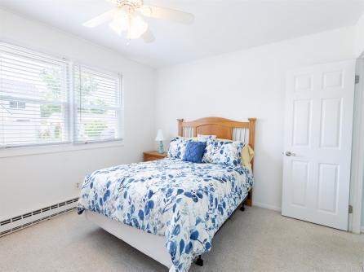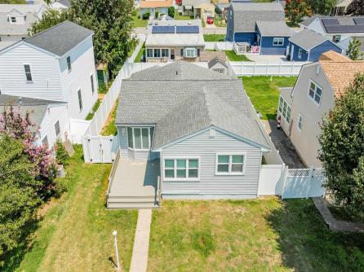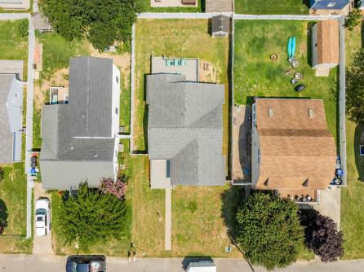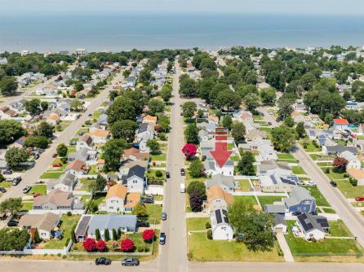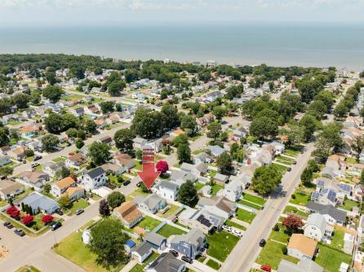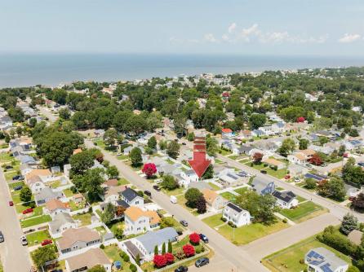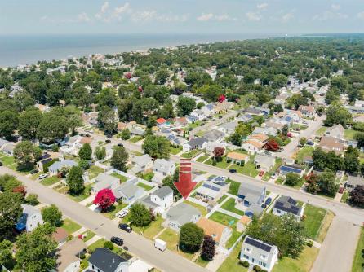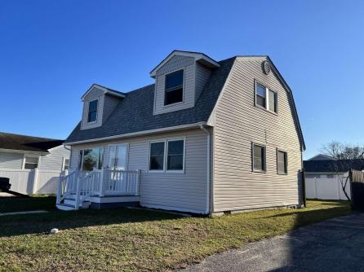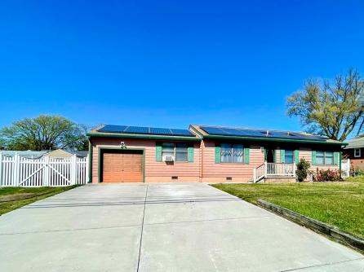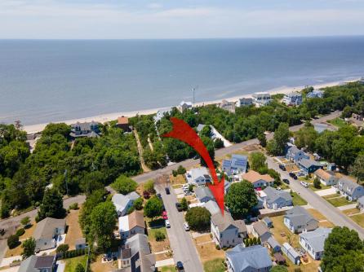

For Sale 205 Beechwood, Villas, NJ, 08251
My Favorites- OVERVIEW
- DESCRIPTION
- FEATURES
- MAP
- REQUEST INFORMATION
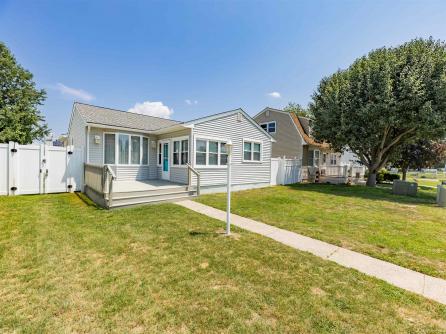
205 Beechwood, Villas, NJ, 08251
$474,900

-
Robert Bechtel
-
Office
609-391-1330
- listing #: 242292
- PDF flyer DOWNLOAD
- Buyer Agent Compensation: N/A
- 2 in 1 PDF flyer DOWNLOAD
-
Single Family
-
3
-
2
Would you like to have an affordable shore home a short walk from the beach, one expanded floor of living space, 3 bedrooms and 2 full baths, multiple decks, enclosed front porch, fenced and private rear yard, with recent construction upgrades...? Welcome to 205 Beechwood Avenue in Bayside Village! This home has belonged to a lovely family for many memorable years, and they are ready to pass the opportunity along to the next family to make their Shore Memories. Large elevated front deck, spacious enclosed, sun drenched, front porch, sizeable living room, kitchen, shared full bathroom, and family room with rear slider to another deck and fenced rear yard with storage shed. Down the hallway are 3 private bedrooms, an additional full bathroom, linen closet, and laundry closet for full sized washer and dryer. This wonderful home is 2 blocks to the Delaware bay, beaches, watercraft, and sunsets. Safely nestled away in a quaint community called Bayside Village, yet in close proximity to restaurants, schools, shopping, recreation, and direct routes to the islands.

| Total Rooms | 8 |
| Full Bath | 2 |
| # of Stories | |
| Year Build | 1974 |
| Lot Size | 1 to 6000 SqFt |
| Tax | 3129.00 |
| SQFT | 0 |
| Exterior | Vinyl |
| OtherRooms | Living Room, Kitchen, Recreation/Family, Dining Area, Storage Attic, 1st Floor Primary Bedroom, Laundry Closet |
| Basement | Crawl Space, Outside Entrance |
| Cooling | Ceiling Fan, Window Air Conditioning |
| Water | City |
| Bedrooms | 3 |
| Half Bath | 0 |
| # of Stories | |
| Lot Dimensions | 50 |
| # Units | |
| Tax Year | 2023 |
| Area | Bayside Village |
| OutsideFeatures | Deck, Fenced Yard, Storage Building |
| AppliancesIncluded | Range, Oven, Microwave Oven, Refrigerator, Washer, Dishwasher, Smoke/Fire Detector, Stove Propane |
| Heating | Electric, Baseboard |
| HotWater | Electric |
| Sewer | City |
