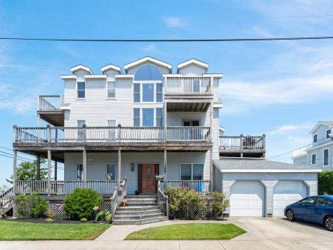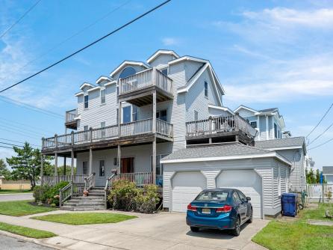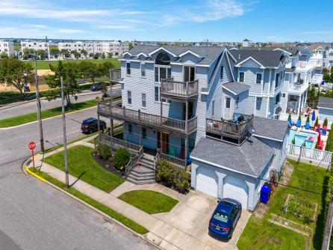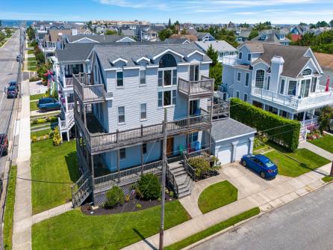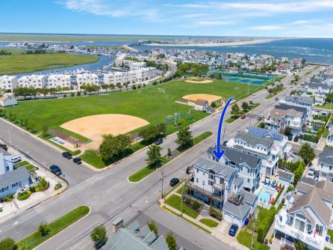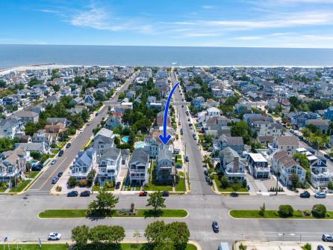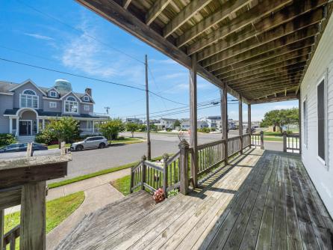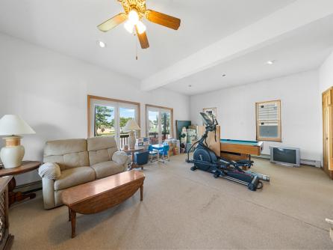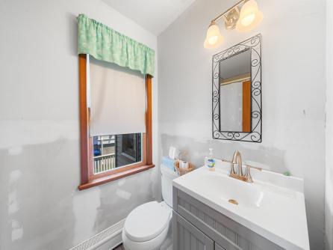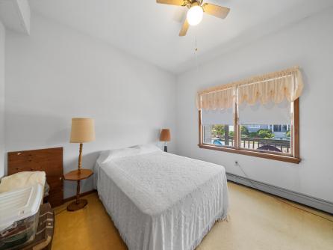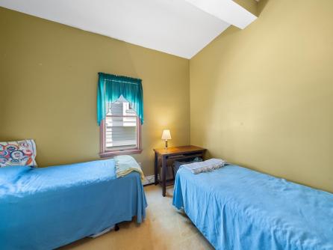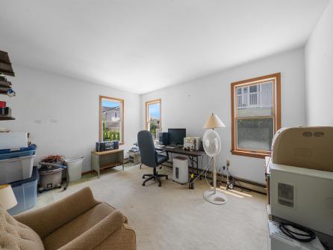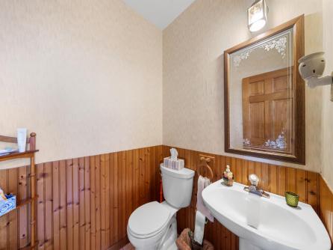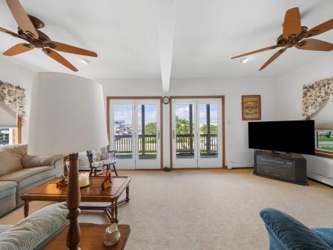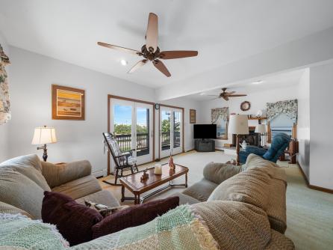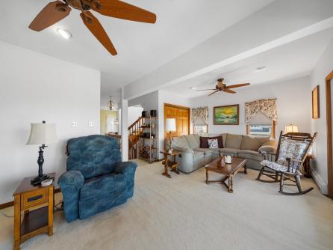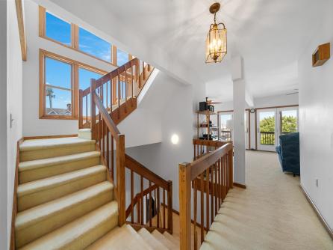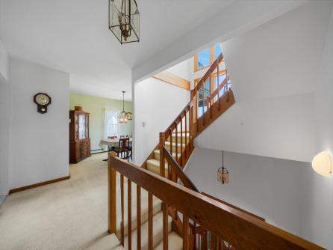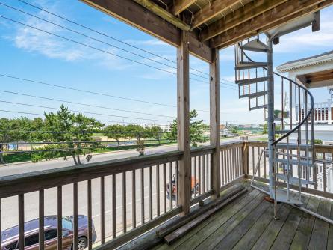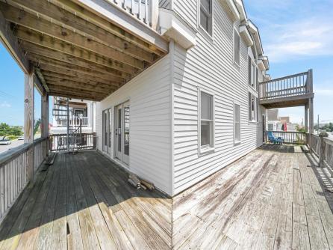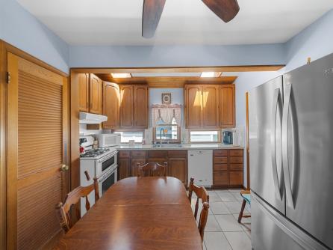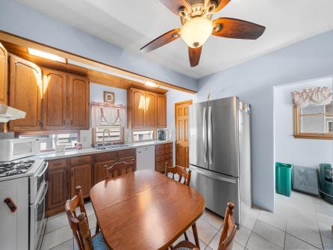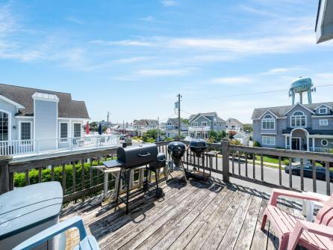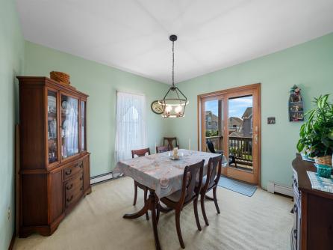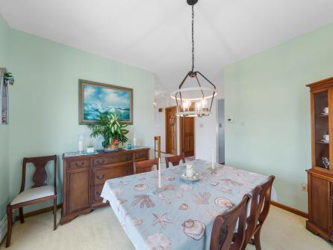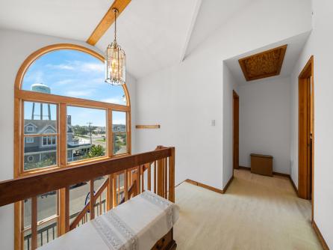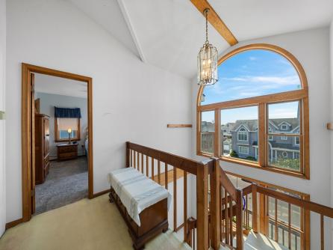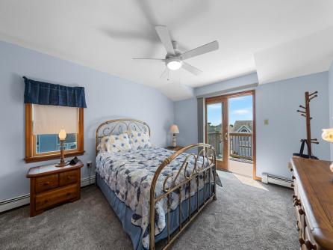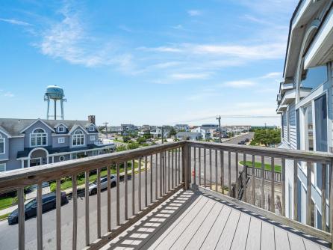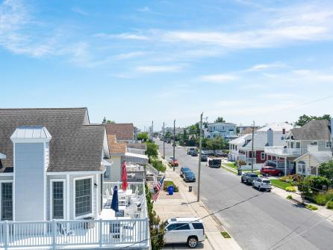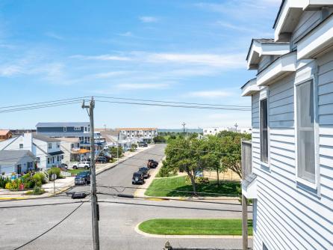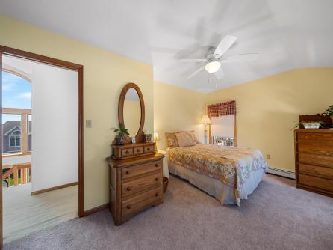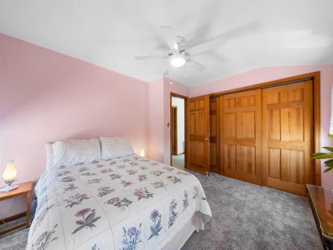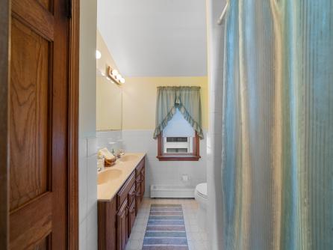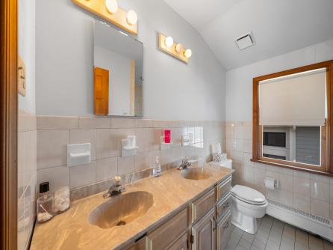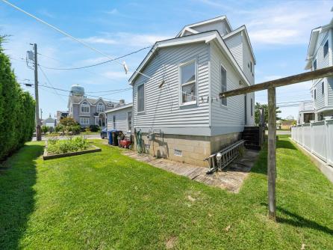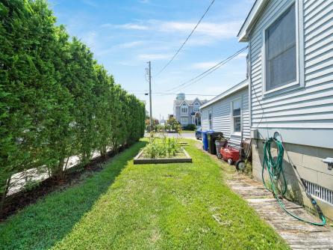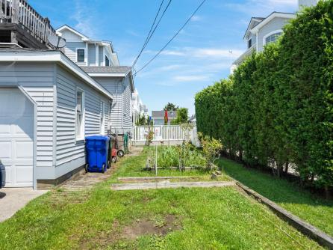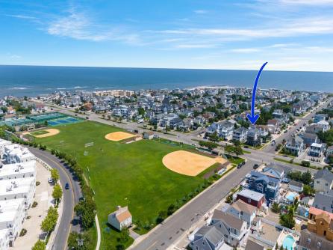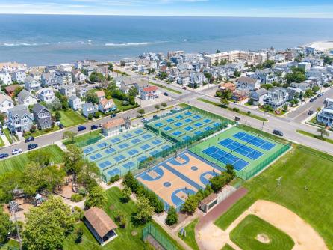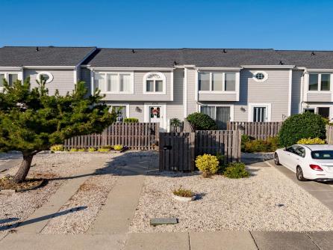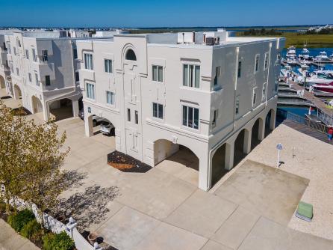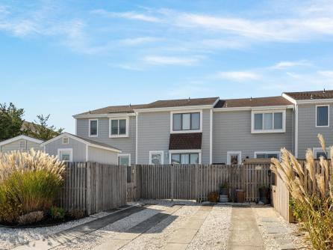

For Sale 199 12th, Avalon, NJ, 08202
My Favorites- OVERVIEW
- DESCRIPTION
- FEATURES
- MAP
- REQUEST INFORMATION
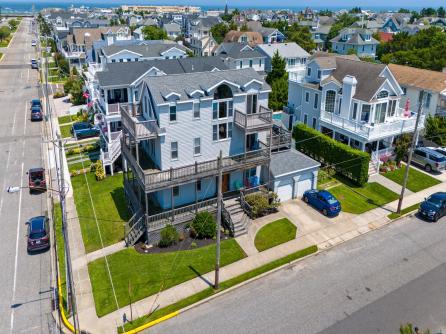
199 12th, Avalon, NJ, 08202
$2,550,000

-
David Young
-
Mobile:
609-827-5077 -
Office
609-391-0500
- listing #: 242251
- PDF flyer DOWNLOAD
- Buyer Agent Compensation: N/A
- 2 in 1 PDF flyer DOWNLOAD
-
Single Family
-
5
-
3
THIS IS THE LARGEST LOT AT THE LOWEST PRICE IN AVALON/STONE HARBOR! This spacious three-story home is built on a large 6,000 square foot CORNER LOT offering bay & sunset views and even a peek of the Inlet! Customize the home to your liking or build your spectacular dream home with plenty of room for a nice yard, pool, patio and cabana! You’ll enjoy the quiet residential location that’s close to the beach, Public Recreation, restaurants and shopping in Avalon’s Business District! The property is located across the street from the southern end of Avalon’s Public Recreation Area! As a result, there are no homes built across the street between 8th Street and 12th Street, and this lends a distinctive, “open & airy” feel. Between the pickle ball, tennis & basketball courts and the ball fields and a playground, there’s all sorts of recreation opportunities just a few blocks away! For fishing and crabbing, take a stroll over to the Public Dock at 8th Street! Just a few blocks away at 14th Street is the Avalon Sport Fishing Center, where you can enjoy the covered bayside seating area while sipping morning coffee with donuts, eating one of the Island’s best sandwiches for lunch, seeing the “catch of the day”, and then admiring a gorgeous sunset! This is a spacious home offering three floors of living with decks on each level! The First-Floor features impressive 10-foot-tall ceilings, 2 bedrooms, an Office, a Family Room spanning the width of the home, 1 Bathroom, and a Utility Room. The Second-Floor offers 9-foot-tall ceilings and features the main Living Area spanning the width of the home, a Dining Room, an eat-in kitchen with a walk-in pantry closet, a Powder Room, and a Den/Library. The Living Area is wrapped in glass for a bright atmosphere and to maximize the breeze. The Dining Area has a door leading to street-side deck for grilling – the deck wraps around the south and west sides of the property. The 3rd Floor offers 3 bedrooms and 2 bathrooms, including the Master Suite, which has its own private, bay view sun deck. There’s also off-street parking plus an oversized attached garage!

| Total Rooms | 16 |
| Full Bath | 3 |
| # of Stories | |
| Year Build | 0 |
| Lot Size | 1 to 6000 SqFt |
| Tax | 6373.00 |
| SQFT | 3370 |
| Exterior | Wood |
| ParkingGarage | Garage, Attached, Concrete Driveway |
| InteriorFeatures | Fireplace- Gas, Skylight, Smoke/Fire Alarm, Storage, Walk in Closet, Wall to Wall Carpet, Tile Flooring |
| Basement | Crawl Space, Inside Entrance |
| Cooling | Ceiling Fan |
| Water | City |
| Bedrooms | 5 |
| Half Bath | 1 |
| # of Stories | |
| Lot Dimensions | 60 |
| # Units | |
| Tax Year | 2022 |
| Area | Avalon |
| OutsideFeatures | Patio, Deck, Porch |
| OtherRooms | Living Room, Dining Room, Kitchen, Den/TV Room, Recreation/Family, Eat-In-Kitchen, Pantry, Laundry/Utility Room, Library/Study, Storage Attic |
| AppliancesIncluded | Oven, Microwave Oven, Refrigerator, Washer, Dryer, Dishwasher, Smoke/Fire Detector, Stove Electric, Stove Natural Gas |
| Heating | Gas Natural, Baseboard, Hot Water, Multi-Zoned |
| HotWater | Gas- Natural |
| Sewer | City |
