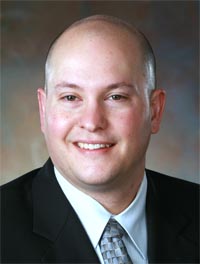
Frank Shoemaker 609-399-0076x184
3160 Asbury Avenue, Ocean City



$400,000

Office
609-399-0076x184Single Family
4
2
Discover the potential of this large 4-bedroom, two full bath home situated on a spacious, fenced corner lot. Perfect for those looking to add their distinctive touch, this property offers a fantastic opportunity for customization and renovation. The home features an open floor plan ideal for family living and entertainment. The expansive family room opens up to a deck through sliding glass doors, enhancing the indoor-outdoor flow. The generously sized kitchen provides ample space for a dining table or the addition of a center island. The main living area is complemented by a dining room with cathedral ceilings accessible through French doors. The Primary bedroom suite is s a true retreat with cathedral ceilings and a walk-in closet, while two additional guest bedrooms on the first floor offer versatility and convenience. Upstairs, a fourth bedroom doubles as a studio or game room, perfect for your family’s needs. This home presents a wonderful opportunity to create a dream home tailored to your tastes. Do not miss the chance to transform this property into a beautiful and comfortable residence that perfectly suits your lifestyle.

| Total Rooms | 8 |
| Full Bath | 2 |
| # of Stories | |
| Year Build | 1962 |
| Lot Size | 6001-10000 SqFt |
| Tax | 4621.00 |
| SQFT | 2812 |
| Exterior | Vinyl |
| ParkingGarage | Parking Pad, Concrete Driveway |
| InteriorFeatures | Cathedral Ceilings, Walk in Closet, Laminate Flooring |
| Basement | Crawl Space |
| Cooling | Central Air Condition, Wall Air Conditioning |
| Water | City |
| Bedrooms | 4 |
| Half Bath | 0 |
| # of Stories | |
| Lot Dimensions | 95 |
| # Units | |
| Tax Year | 2023 |
| Area | Villas |
| OutsideFeatures | Deck, Fenced Yard, See Remarks |
| OtherRooms | Living Room, Eat-In-Kitchen, Dining Area, 1st Floor Primary Bedroom, Laundry Closet |
| AppliancesIncluded | Microwave Oven, Refrigerator, Stove Natural Gas |
| Heating | Gas Natural, Forced Air |
| HotWater | Electric |
| Sewer | City |