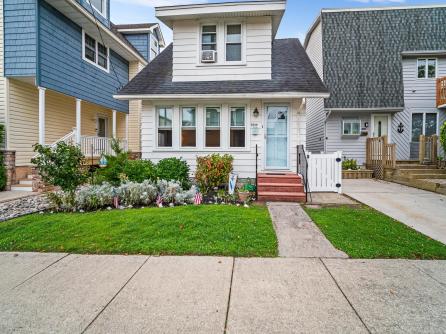
John Sweeney 609-399-0076x108
3160 Asbury Avenue, Ocean City



$500,000

Mobile:
570-620-7677Office
609-399-0076x108Single Family
3
2
Meticulously maintained single (No condo fees) in Wildwood Crest that has been clearly loved & cared for. Arrive and you will immediately fall in love with the beautifully landscaped grounds. Enter to find refinished hardwood floors and fresh paint throughout. The main level features a living room with ceiling fan and array of natural light, a convenient main level primary suite that offers a spacious bedroom with crown moldings & ceiling fan and primary bathroom with a stall shower, vanity & toilet. The rear of the main level hosts the large, eat-in-kitchen with ceramic tiled floors, an abundance of cabinets & Corian countertops with tiled backsplash, newer appliances including a stainless steel electric range & refrigerator and built-in microwave & dishwasher, breakfast bar, dining area with ceiling fan and separate laundry room with stackable washer & dryer and storage area and exits to the private rear yard that has a courtyard like atmosphere with maintenance free decking and BBQ area which is great for entertaining. The upper-level hosts 2 additional spacious bedrooms, both with ceiling fans and adequate closet space, and a 3-piece ceramic tile bathroom with ceramic tile floors, soaking tub/shower combo, newer vanity, and toilet. This home truly exudes charm and was clearly cared for by the current owners. Conveniently located one block from the bay, within close proximity to the marina with boat slip rentals and walking distance too a ton of fine and casual dining options and stores. The furniture and all appliances will be included in the sale, less personal items. Will not disappoint.

| Total Rooms | 8 |
| Full Bath | 2 |
| # of Stories | |
| Year Build | 1930 |
| Lot Size | 1 to 6000 SqFt |
| Tax | 3006.00 |
| SQFT | 904 |
| Exterior | Aluminum |
| OtherRooms | Living Room, Kitchen, Eat-In-Kitchen, Breakfast Nook, Dining Area, Laundry/Utility Room, 1st Floor Primary Bedroom |
| AppliancesIncluded | Range, Oven, Self-Clean Oven, Microwave Oven, Refrigerator, Washer, Dryer, Dishwasher, Stove Electric, Stainless steel appliance |
| Basement | Crawl Space |
| Cooling | Ceiling Fan, Window Air Conditioning |
| Water | City |
| Bedrooms | 3 |
| Half Bath | 0 |
| # of Stories | |
| Lot Dimensions | 25 |
| # Units | |
| Tax Year | 2022 |
| Area | Wildwood Crest |
| OutsideFeatures | Patio, Deck, Grill, Fenced Yard, Cable TV, Sidewalks |
| InteriorFeatures | Storage, Tile Flooring |
| AlsoIncluded | Drapes, Curtains, Shades, Blinds, Furniture, Window Treatments |
| Heating | Electric, Baseboard |
| HotWater | Electric |
| Sewer | City |