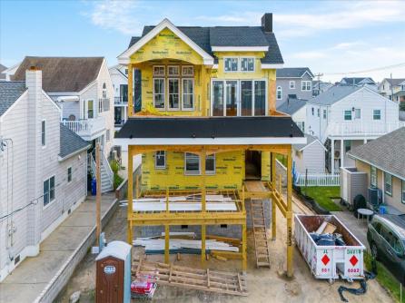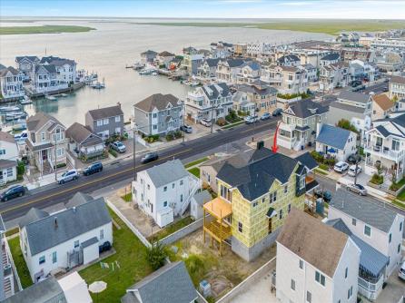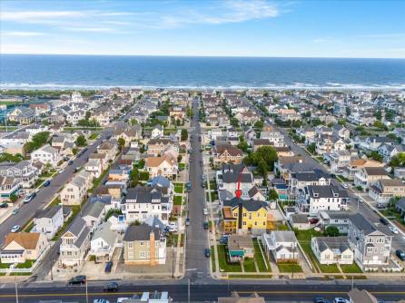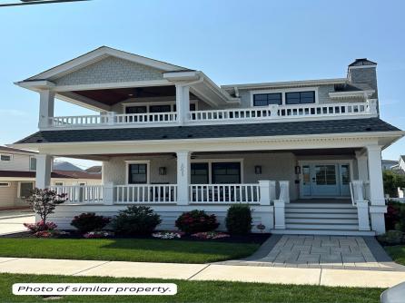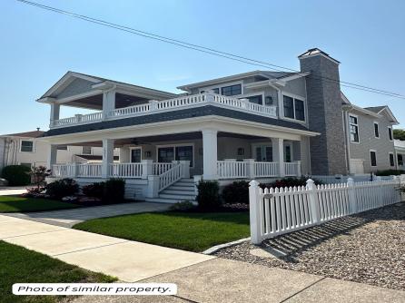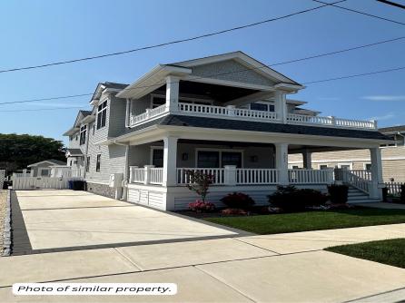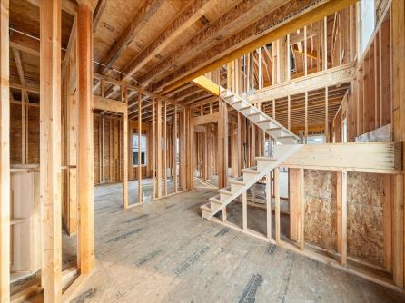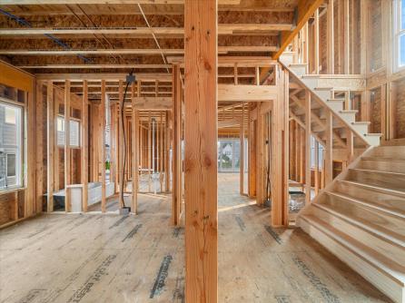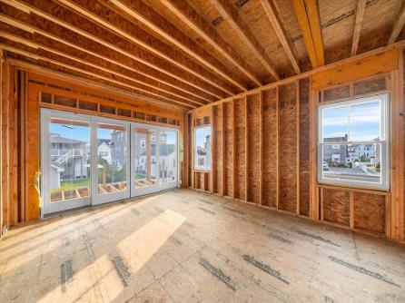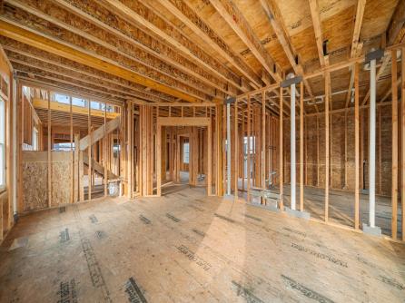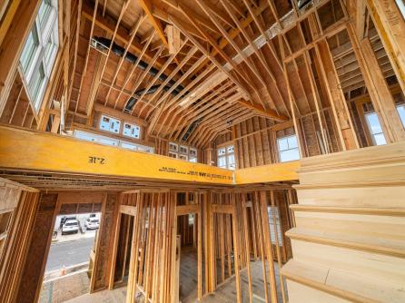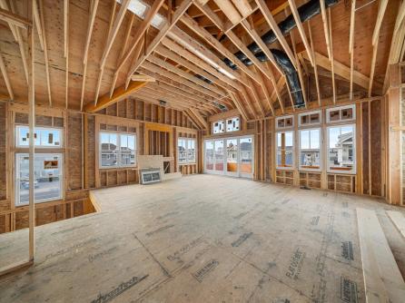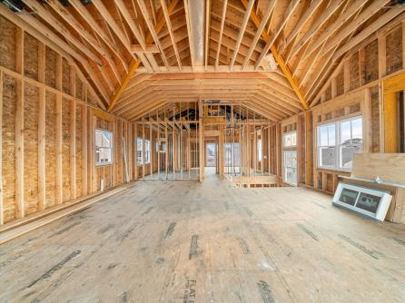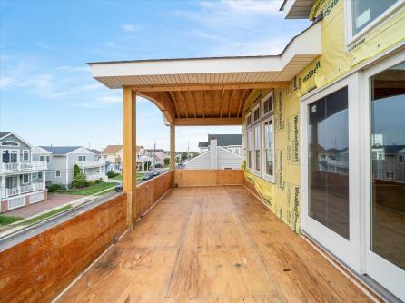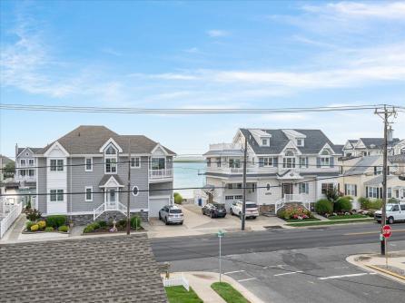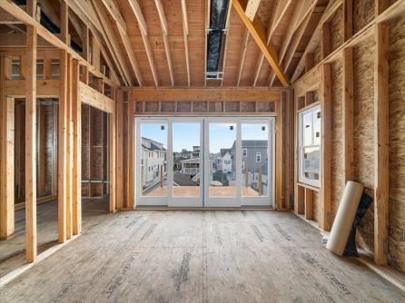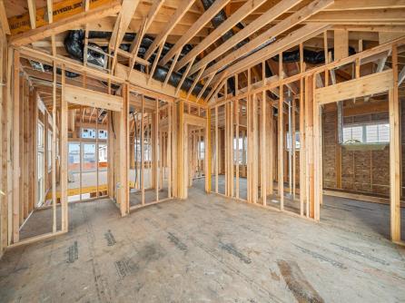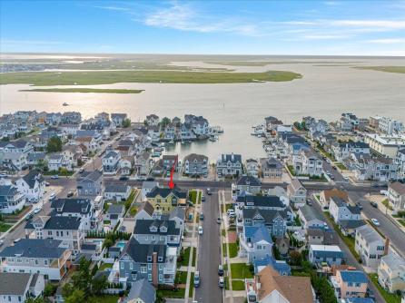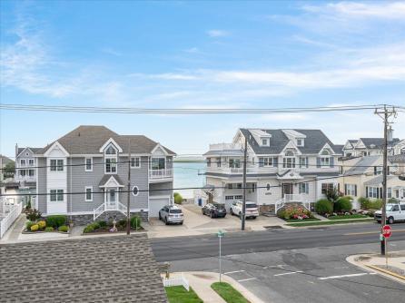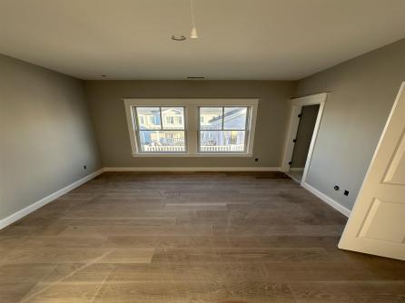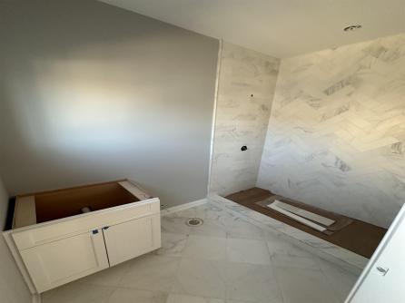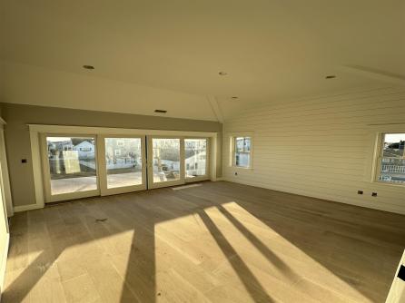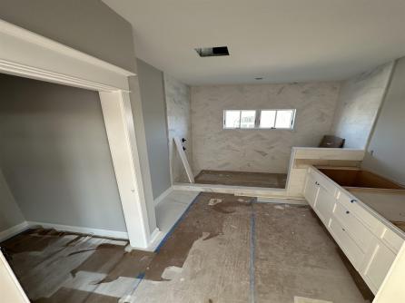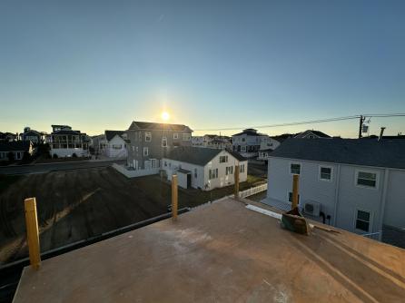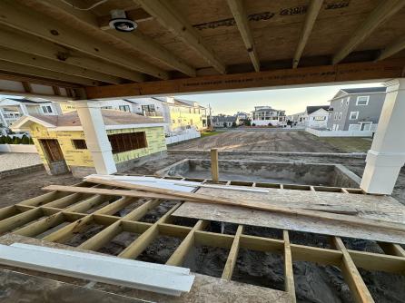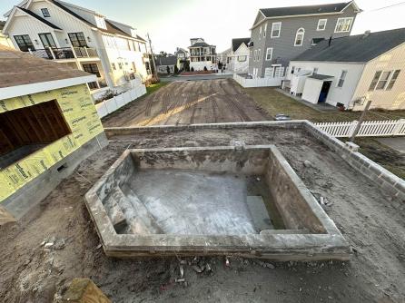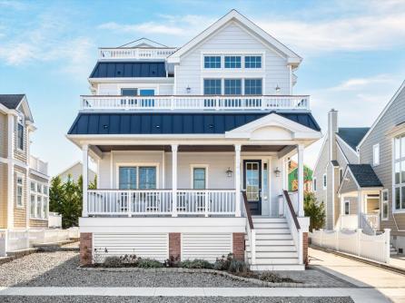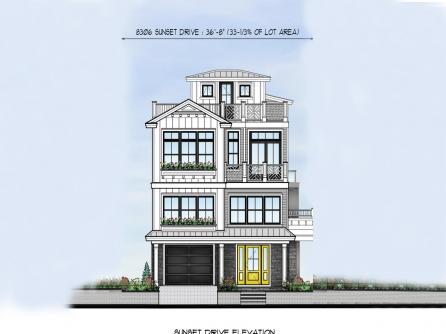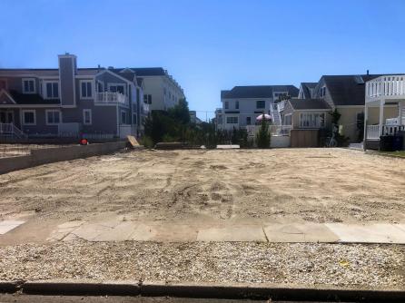NEW CONSTRUCTION! Welcome to 283 85th Street in Stone Harbor NJ, a Brand-new single-family residence custom-built by renowned Thomas Welsh Builders and designed by Blane Steinman Architects. This southern exposed property offers even longer sun soaked days by the pool and features 5 bedrooms, 4.5 bathrooms, 2 spacious family rooms, white oak flooring, 4 large mahogany decks, a gunite pool with large cabana, 3 car driveway clad in techo-bloc pavers and a concrete slab foundation with more storage space than you could ever need. This special site is ideally situated within close proximity to everything Stone Harbor has to offer. The exterior is wrapped in timeless Maibec Lighthouse Gray cedar shingle siding, azek trim and stone veneer. As you enter the home you are welcomed to an open foyer, 9 ft high ceilings and custom wainscotting throughout the hallway. The 1st floor consists of 3 generously sized bedrooms, one with an ensuite bathroom, the other two suites sharing a Jack and Jill bathroom. A large laundry room is also positioned on the first floor with convenient access to the exterior. This floor is finished off with a large family room with a board and batten accented wall, custom built in wet bar and conveniently leads out to a covered deck overlooking the backyard oasis. As you approach the 2nd floor, you are greeted by the great room, with custom ship lapped accented vaulted ceilings, flood with natural light. This space hosts a fully equipped chef’s kitchen with a 48-inch Thermador smart range, 36-inch paneled Thermador refrigerator, Thermador Microdrawer microwave, beverage refrigerator, quartz countertops and a massive 5 ft x 8 ft center island with seating for at least 6. Additionally, it features a dining area and large family room with built-in gas fireplace, all strategically positioned to capture wonderful bay views of the South Basin. Leading out the family room through 12 ft sliders, is a large partially covered deck offering even better water views. A gas line was intelligently designed into the deck for your grilling convenience. Back inside towards the rear of the 2nd floor is a hallway half bath and an additional bedroom with en-suite bathroom. The primary suite is located on this level and includes an accented shiplapped wall, a walk-in closet, custom tile bathroom package, and its own private deck with additional bay views and breathtaking sunsets to wind down the day. This property is just a few short blocks from sandy white beaches, Stone’s Harbor’s 81st street recreation area, public fishing docks, award winning hotels with restaurants and bars, a grocery store, eateries and much more. Completion date is slated for Spring of 2025. Schedule your private tour today to make this slice of Stone Harbor heaven yours for the summer 2025!
Listing courtesy of: FERGUSON-DECHERT, INC
The data relating to real estate for sale on this web site comes in part from the Broker Reciprocity Program of the Cape May Multiple Listing Service. Some properties which appear for sale on this website may no longer be available because they are under contract, have sold or are no longer being offered for sale. Information is deemed to be accurate but not guaranteed. Copyright Cape May Multiple Listing Service. All rights reserved.



